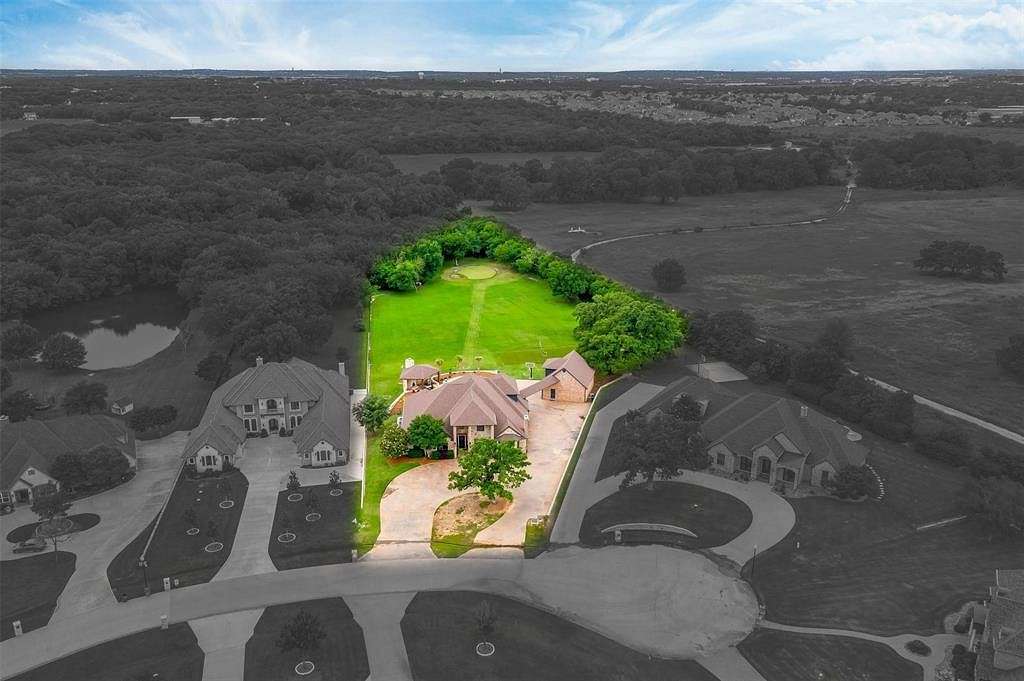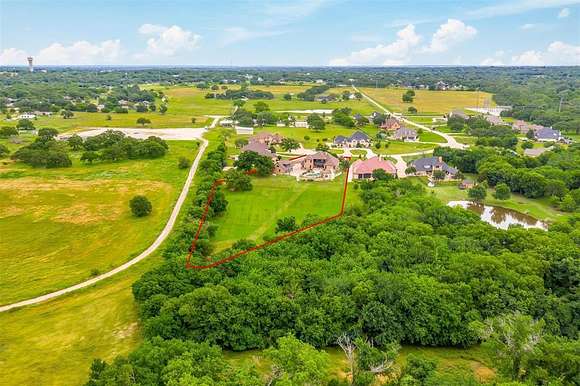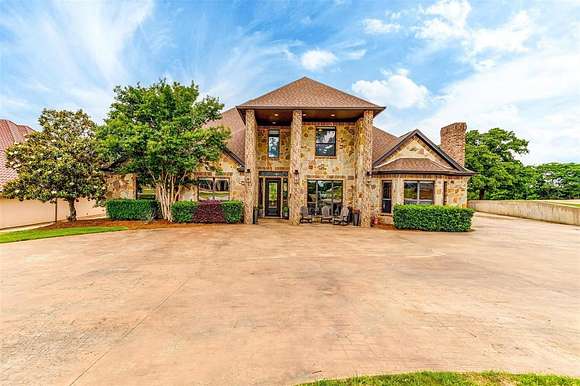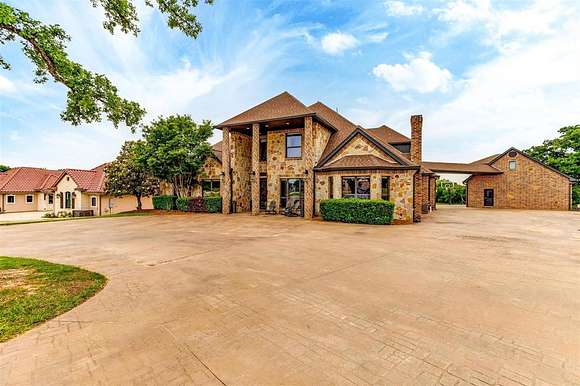Residential Land with Home for Sale in Burleson, Texas
1604 Taylor Bridge Ct Burleson, TX 76028









































BUYER'S FINANCING FELL THROUGH. Executive home in Gated Taylor Bridge Estates on a Cul-de-Sac with a circle drive & abundance of parking! Separate 900+ sf private guest quarters with a large open room, kitchen & a bathroom. 5 or 6 bedrooms, 5 bath home with an amazing backyard oasis with large covered patio, diving pool & spa, cabana with outdoor kitchen & living area, 7 hole-6 tee box turf putting green, outdoor fire pit and volleyball court. Inside of home has soaring ceilings, open floor plan with formal dining, family room with brick fireplace and solid glass windows overlooking backyard oasis, and dream kitchen with island, two breakfast bars, stainless appliances, double ovens, gas cooktop and fireplace. Private large primary ensuite with large walk-in shower and garden tub with Chicago brick accent wall. Downstairs game room with bar, and 2 more bedrooms and bathrooms. Upstairs boasts game room, 2 or 3 bedrooms, and 2 bathrooms. One room down and one room upstairs are flex rooms for office or exercise room.
Directions
Take I-35 S towards Burleson, take exit 36 towards Renfro, turn left onto Renfro, take a right onto 602, turn right into Taylor Bridge Estates, destination will be on your left
Location
- Street Address
- 1604 Taylor Bridge Ct
- County
- Johnson County
- Community
- Taylor Bridge Estates
- Elevation
- 702 feet
Property details
- MLS Number
- NTREIS 20615421
- Date Posted
Expenses
- Home Owner Assessments Fee
- $720 annually
Parcels
- 126277401070
Legal description
LOT 7 BLK 1 TAYLOR BRIDGE ESTATES 126.5525.00
Resources
Detailed attributes
Listing
- Type
- Residential
- Subtype
- Single Family Residence
Structure
- Style
- New Traditional
- Stories
- 2
- Materials
- Brick, Stone
- Roof
- Composition
- Cooling
- Ceiling Fan(s)
- Heating
- Central Furnace, Fireplace
Exterior
- Parking
- Driveway, Garage
- Features
- Attached Grill, Covered Patio/Porch, Fire Pit, Patio, Porch, Rain Gutters
Interior
- Rooms
- Bathroom x 5, Bedroom x 5
- Floors
- Carpet, Concrete
- Appliances
- Built-In Refrigerator, Cooktop, Dishwasher, Double Oven, Garbage Disposer, Gas Cooktop, Microwave, Refrigerator, Washer
- Features
- Cable TV Available, Chandelier, Decorative Lighting, Granite Counters, High Speed Internet Available, Kitchen Island, Open Floorplan, Walk-In Closet(s)
Nearby schools
| Name | Level | District | Description |
|---|---|---|---|
| Stribling | Elementary | — | — |
Listing history
| Date | Event | Price | Change | Source |
|---|---|---|---|---|
| Dec 13, 2024 | Under contract | $1,099,000 | — | NTREIS |
| Oct 31, 2024 | Price drop | $1,099,000 | $91,000 -7.6% | NTREIS |
| Oct 26, 2024 | Back on market | $1,190,000 | — | NTREIS |
| Aug 31, 2024 | Under contract | $1,190,000 | — | NTREIS |
| July 25, 2024 | Price drop | $1,190,000 | $60,000 -4.8% | NTREIS |
| June 18, 2024 | Price drop | $1,250,000 | $40,000 -3.1% | NTREIS |
| May 14, 2024 | New listing | $1,290,000 | — | NTREIS |
