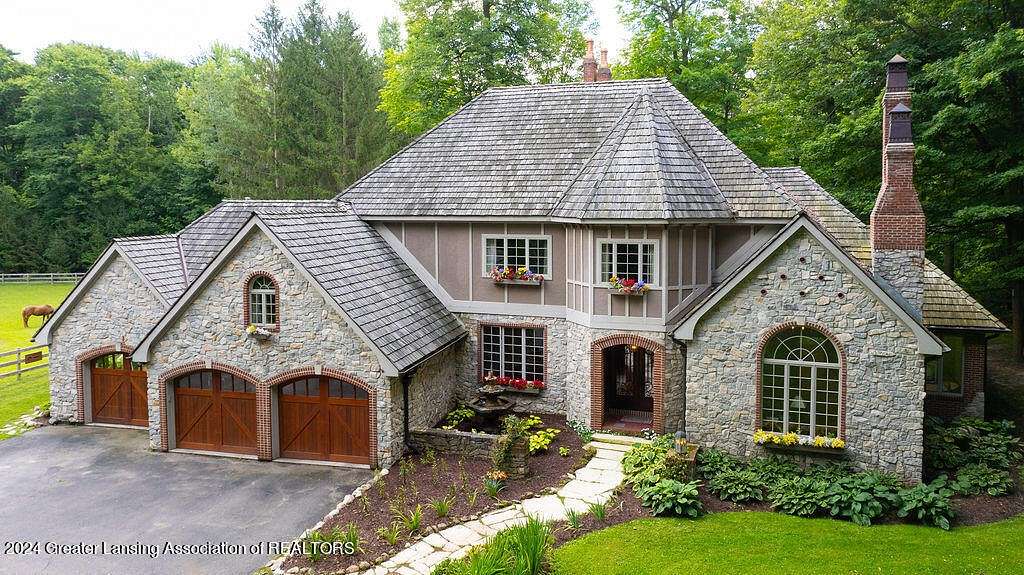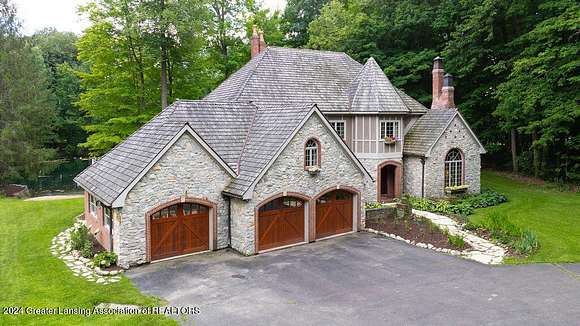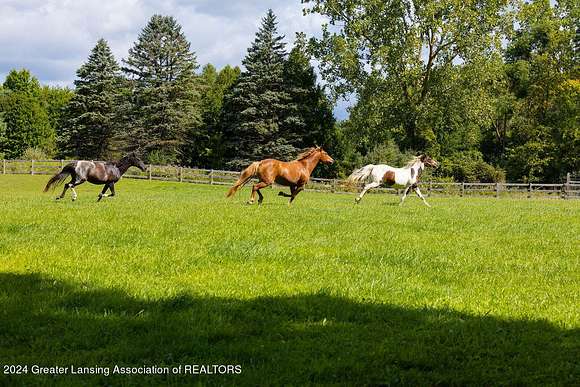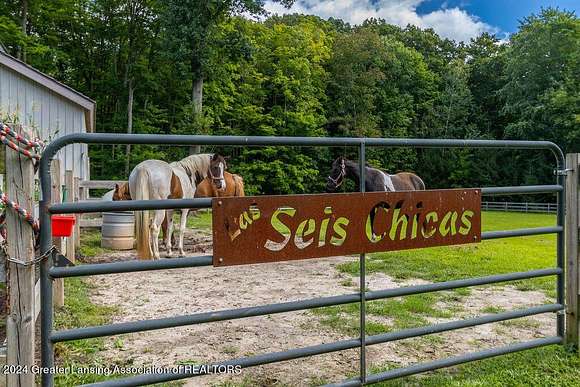Land with Home for Sale in Mason, Michigan
1625 Willoughby Rd Mason, MI 48854



















































































































''Las Seis Chicas'' Okemos - the rarest of offerings for this one-of-a-kind splitable listing (3 splits in all for a total of 29.52 acres). Journey down the winding quarter of a mile paved driveway past the grazing area for the horses, fenced orchard, thousands of one-hundred-foot-tall Oak, Maple, Cherry, and Hickory trees and arrive at the beautiful home at the center of ''Las Seis Chicas''! This custom built one owner home will not disappoint. From the 190 sq. foot screened-in porch, enhanced raised bed garden, freshwater fully stocked 8-12 ft. deep and swimmable trout pond, to the custom built 3 stall timber framed barn. You will be amazed that every detail has been considered. Beautiful flowers and a limestone sidewalk bring you past a
gurgling water fountain to the solid wood and glass, wrought iron front door. The stunning 2 story great room with its soaring wood ceilings, solid oak hardwood flooring, floor to ceiling windows, wood burning stone fireplace, all open to the large brick walled and wood ceilinged screened-in porch with its panoramic views of the pond, horse corral, and woods. The eating area is amazing with a butler's pantry, a full-length floor to ceiling glass dish cabinet, and a large Stickley solid oak dining table that sits twelve. The kitchen is nestled in a bay window and includes Cambria quartz counter tops and stainless-steel appliances. Enjoy the amazing glass doored walk-in pantry, convenient drop zone, first floor laundry, and half bath. Access to the 650 sq. foot three-stall garage incorporating one of the most amazing, heated
workshop/art studios with its own brick fireplace and wrap around windows overlooking the horse corral and trout pond. The main floor has a rustic reclaimed wood walled billiard room, and a 2,000-book wood ceiling library lit with a large cast iron turn-of-the century (1800's) chandelier. This library is a book lover's dream with high backed red leather chairs in front of a large stone
fireplace and a floor to ceiling ladder system for easy retrieval of even the books at the top of the fourteen-foot-high shelves. The main floor primary suite is framed by large windows showcasing the pond and woods, with direct outside access to a sitting area for your morning coffee or evening tea. A large walk-in closet and private bath with a freestanding tub, heated black granite floors, special wood buffet, and a huge mirror accompany the tiled two-
headed shower with a built-in steamer. The second-floor overlook is dramatic with its 3 additional bedrooms and 2 full baths. The ensuite is amazing with a balcony overlooking the horse corral, gas fireplace T.V room, separate office area, extra sleep room, quaint cubby area, its own bath, and dry bar, plus its own heating and air-conditioning system! The full basement with 9' ceilings is
currently used as a game area and has a Bilco door giving it outside access. The custom-built timber framed drive through barn is a one of a kind with a staircase to the hayloft. Two horse stalls (could easily be 3-5 horse stalls), hot and cold water, cedar-shake roof, full Maple syrup operation, and separate timber-framed woodshed for housing tractors, mowers, and split firewood. "Las Seis Chicas" truly is a lifestyle. It involves cutting firewood for the wooden hot bucket, Maple Syrup Operation, outside fire pit, and two stone fireplaces. It includes long walks on over a mile of the many trails that cut through dense forest, wetlands, and open meadows. It includes catching rainbow trout in a beautiful deep pond just outside your back door. Whether
riding horses year-round, harvesting trophy whitetail deer and wild turkeys in the fall, tapping Maple trees in the spring snow, picking fresh fruit or berries from the orchard, finding morels in the springtime or reading a good book in front of a roaring fire in the library, the "Las Seis Chicas" is the premium experience. In the Okemos school district, just minutes away from MSU,
shopping and restaurants, "Las Seis Chicas" provides the owner with a lifestyle that is unmatched in Southern Michigan. Starlink Internet service. House, Barn, and Woodshed 14.34 acres, plus Hayfield and large pasture 13.61 acres (for a total of 27.95 acres) - Parcel # 33-06-06-15-200-049. Vacant lot on Willoughby Rd. 2 acres - Parcel# 33-06-06-15-200-020. For a total of 29.52 acres. See listing agent for flexibility in different splits.
Directions
Dobie to Willoughby Rd (east)
Location
- Street Address
- 1625 Willoughby Rd
- County
- Ingham County
- School District
- Okemos
- Elevation
- 889 feet
Property details
- MLS Number
- GLAR 282880
- Date Posted
Property taxes
- 2024
- $14,582
Parcels
- 33-06-06-15-200-049
Legal description
Metes & Bounds (see assessing)
Detailed attributes
Listing
- Type
- Residential
- Subtype
- Single Family Residence
- Franchise
- Coldwell Banker Real Estate
Lot
- Views
- Forest, Lake, Water
- Features
- Dock, Pond, Waterfront
Structure
- Style
- New Traditional
- Materials
- Brick, Stone, Stucco
- Roof
- Copper, Shingle, Wood
- Cooling
- Attic Fan
- Heating
- Fireplace, Forced Air, Hot Water, Radiant, Radiant Floor
Exterior
- Parking
- Driveway, Garage, Heated, Open, Paved or Surfaced
- Features
- Agricultural, Back Yard, Balcony, Barbecue, Cleared, Corners Marked, Covered, Farm, Fire Pit, Front Yard, Garden, Gas Grill, Landscaped, Level, Lighting, Many Trees, Meadow, Native Plants, Open Lot, Outdoor Grill, Porch, Private, Private Entrance, Private Yard, Rain Gutters, Rear Porch, Screened, Secluded, Split Possible, Storage, Views, Wetlands, Wooded
Interior
- Room Count
- 11
- Rooms
- Bathroom x 4, Bedroom x 4, Dining Room, Kitchen, Laundry, Living Room, Sauna
- Floors
- Carpet, Concrete, Hardwood, Slate
- Appliances
- Cooktop, Dishwasher, Dryer, Electric Cooktop, Freezer, Garbage Disposer, Gas Cooktop, Gas Oven, Gas Range, Ice Maker, Microwave, Range, Refrigerator, Softener Water, Washer, Washer/Dryer Combo, Wine Storage Refrigerator
- Features
- Beamed Ceilings, Bookcases, Built-In Features, Cathedral Ceiling(s), Chandelier, Dry Bar, Eat-In Kitchen, Entrance Foyer, Granite Counters, High Ceilings, High Speed Internet, In-Law Floorplan, Natural Woodwork, Open Floorplan, Pantry, Primary Downstairs, Recessed Lighting, Sauna, Smart Thermostat, Soaking Tub, Stone Counters, Track Lighting, Vaulted Ceiling(s), Walk-In Closet(s)
Listing history
| Date | Event | Price | Change | Source |
|---|---|---|---|---|
| Dec 12, 2024 | Under contract | $1,699,000 | — | GLAR |
| Nov 12, 2024 | Price drop | $1,699,000 | $200,000 -10.5% | GLAR |
| Aug 15, 2024 | New listing | $1,899,000 | — | GLAR |