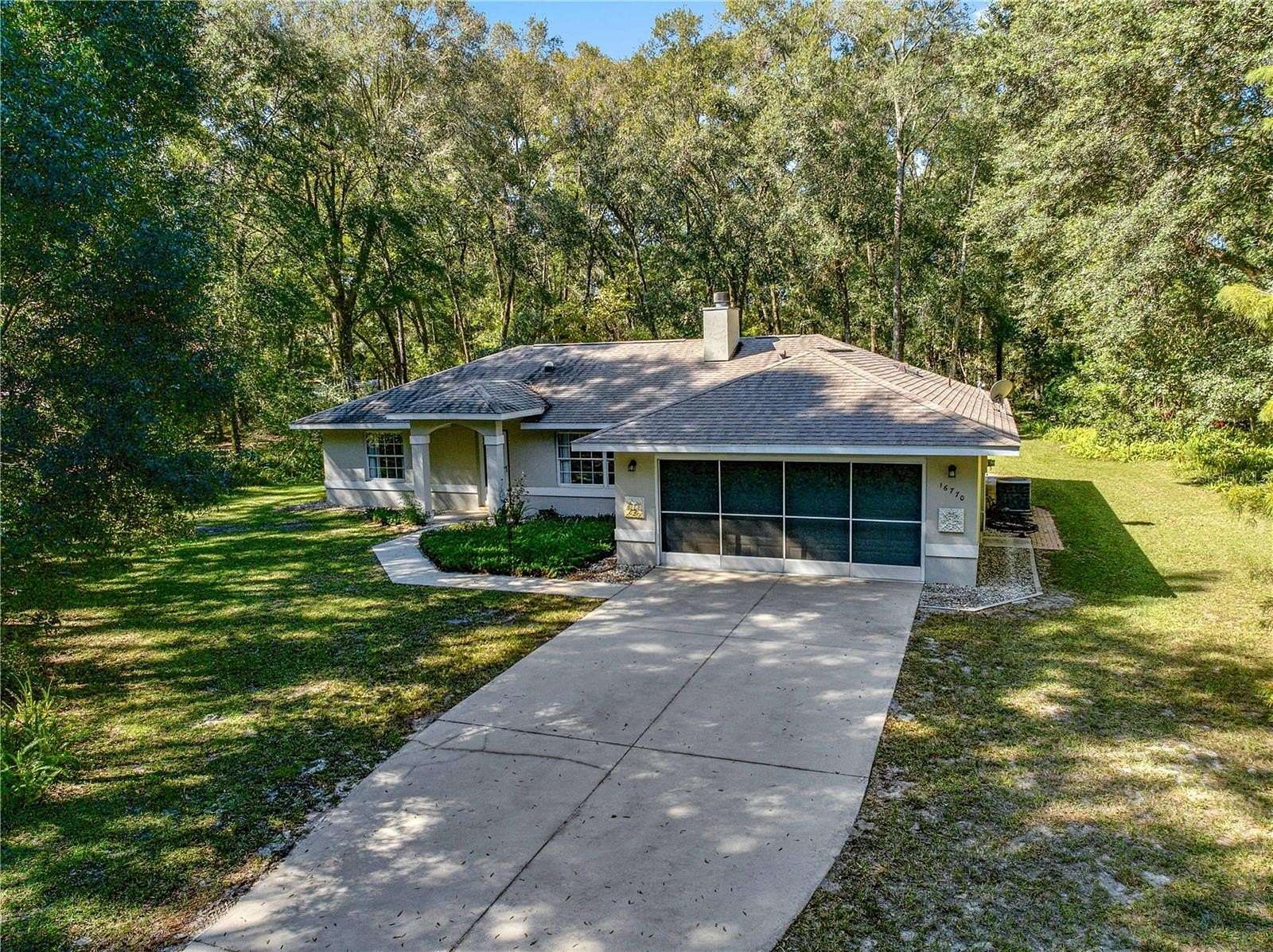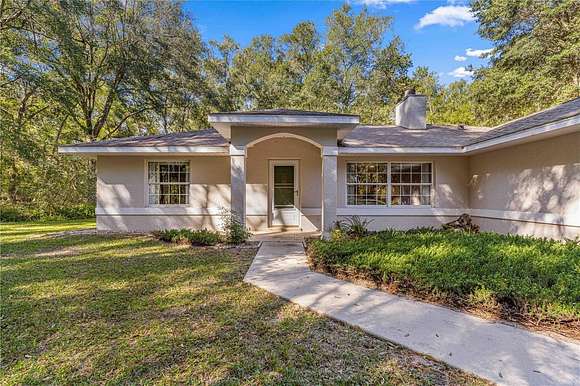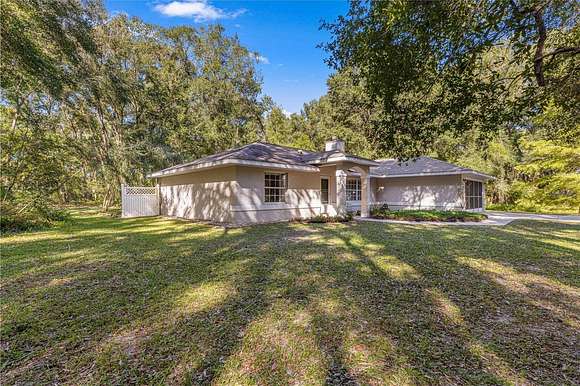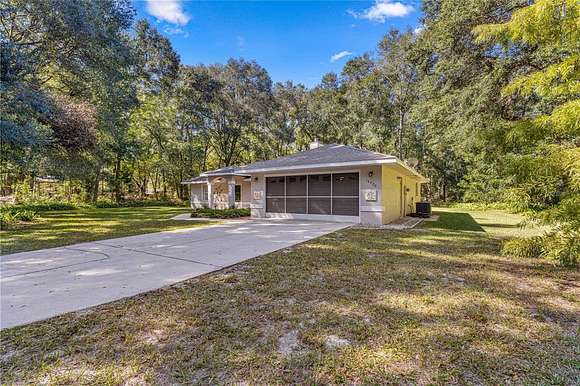Residential Land with Home for Sale in Summerfield, Florida
16770 SE 45th Ct Summerfield, FL 34491




















































Under contract-accepting backup offers. Looking for a move in ready home on almost 5 acres? Congratulations...you've found it! This lovely home is as private as they come! Nestled in between 25 different species of trees, this property is the sanctuary you have been waiting for. As you enter the home you will appreciate the inviting living room featuring vaulted ceilings. The brick, wood-burning fireplace is sure to be the center of attention for your family and friends alike. The bedrooms are set in a split plan for maximum privacy. The huge screened-in lanai and paver patio are perfect venues to either watch sunsets or entertain your loved ones. The bottle tree to the rear of the property catches the setting rays of the sun perfectly to give you a great light show! The shed in the pictures remains with the property. Seller is also including a generator, lawn mower and tractor with an acceptable offer. Roof and skylights were replaced in 2019 (transferrable roof warranty), A/C was replaced in 2012 and an air purification system was added on at that time, water heater was replaced in 2011. The washer and dryer are also included. Don't let this one get away!
Directions
From 301 heading south, take a right onto Hwy 42. Left on 45th Ct and property will be on your right.
Location
- Street Address
- 16770 SE 45th Ct
- County
- Marion County
- Community
- Oxford Heights
- Elevation
- 66 feet
Property details
- Zoning
- A1
- MLS Number
- MFRMLS OM687959
- Date Posted
Property taxes
- 2023
- $2,150
Parcels
- 44741-000-01
Legal description
SEC 26 TWP 17 RGE 22 PLAT BOOK G PAGE 080 OXFORD HEIGHTS REVISED LOT 5
Resources
Detailed attributes
Listing
- Type
- Residential
- Subtype
- Single Family Residence
- Franchise
- RE/MAX International
Structure
- Materials
- Block, Concrete, Stucco
- Roof
- Shingle
- Heating
- Central Furnace, Fireplace
- Features
- Skylight(s)
Exterior
- Parking
- Attached Garage, Garage
- Fencing
- Fenced
- Features
- Fencing, Level, Paved, Private Mailbox, Storage
Interior
- Room Count
- 3
- Rooms
- Bathroom x 2, Bedroom x 3, Kitchen, Living Room
- Floors
- Laminate, Tile
- Appliances
- Dishwasher, Dryer, Freezer, Microwave, Range, Refrigerator, Washer
- Features
- Ceiling Fans(s), Eat-In Kitchen, High Ceilings, Primary Bedroom Main Floor, Skylight(s), Split Bedroom, Thermostat, Vaulted Ceiling(s), Walk-In Closet(s), Window Treatments
Nearby schools
| Name | Level | District | Description |
|---|---|---|---|
| Harbour View Elementary School | Elementary | — | — |
| Belleview Middle School | Middle | — | — |
| Belleview High School | High | — | — |
Listing history
| Date | Event | Price | Change | Source |
|---|---|---|---|---|
| Oct 30, 2024 | Under contract | $439,900 | — | MFRMLS |
| Oct 20, 2024 | New listing | $439,900 | — | MFRMLS |