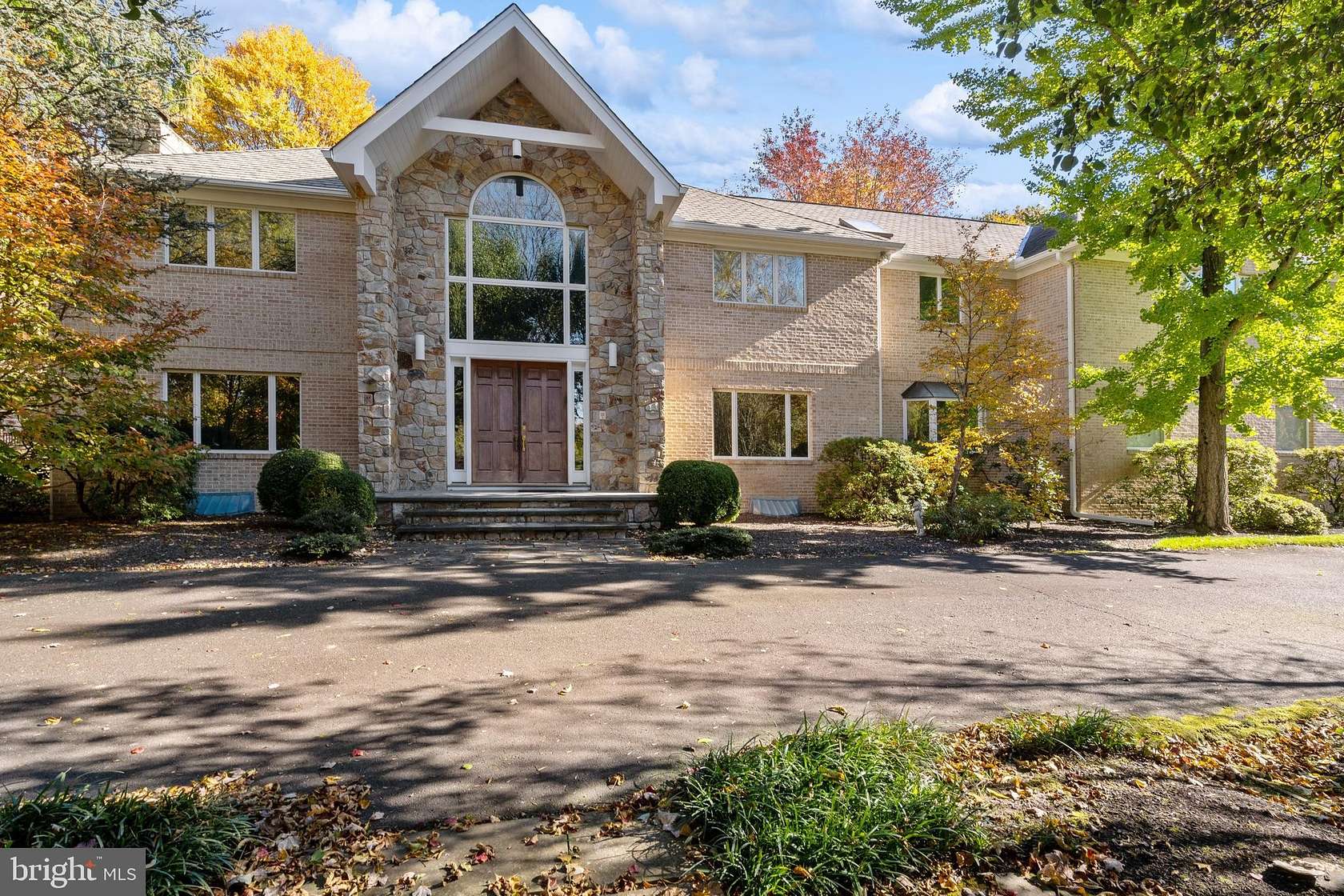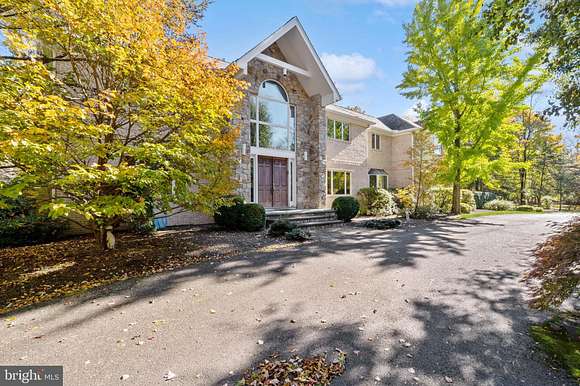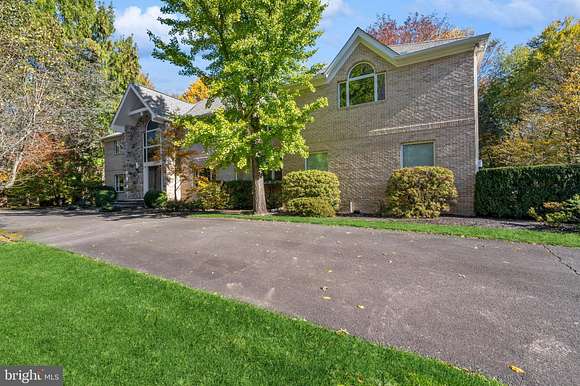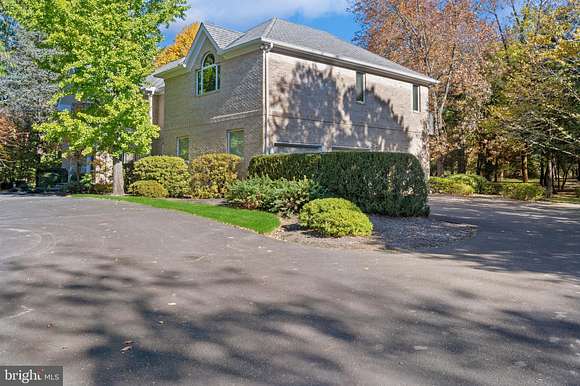Enclave of custom-built homes nestled on a Cul de sac in bucolic Hopewell Twp, Mercer Cty NJ. A short distance to the Boro's of Hopewell, Pennington & the center of Princeton. This home is within minutes of all forms of major transportation including interstate, rail & air. The Staycation starts here! Stunning custom home located in the desirable community of Applewood Drive on 7.58 acres w/towering shade trees, pines & spruces. It does not end there! Inground solar heated pool, pool house w/half bath, changing rm, kitchenette, sitting rm & storage rm. There is a Putting green, tennis court w/lights, gazebo, fenced raised bed garden area, expansive bluestone rear patio w/2 Pergolas, outdoor kitchen, including a natural gas smoker, TEC grill, fridge, sink, built-in island seating & granite counters. There is also custom masonry, a natural gas fp & speakers posing as planters. And last & not least, garage space for five cars; 2 attached and a 3-car detached garage w/auto openers & workbench. The circular driveway leads way to the main entrance, of this full brick front Contemporary home, with 6492+sq. ft. including 6 BR's, 4 full, 2 half bathrooms, & a partially finished basement complete w/half bath, insulated music rm, gym, game rm, dark rm & large unfinished utility rm. The dramatic, 2-story entrance foyer reveals, on the right, the formal DR w/built-ins & kitchen access & to the right, a formal LR w/gas fireplace & pocket doors to the study/office w/built-in bookshelves & cabinets. There is recessed lighting throughout most of this home & hardwood flooring throughout most of the first level. This home includes custom materials & finishes throughout, including the two-story FR w/windowed walls framing calming wooded exterior views, raised height hearth, stone wall gas fireplace, built-in bar & custom built-in wall unit with shelving & cabinets. There is door access from the FR directly onto the outdoor area. The heart of this home is the amazing chef's kitchen which is complete w/custom white cabinets with pull-out shelving, granite counters & flooring, a Thermador four burner gas range with grill and griddle, double ovens, a high-capacity exterior ventilation hood, Sub-zero refrigerator & freezer, a dishwasher & shelf microwave, Insta hot along w/built-in bookshelves & an office area. There is door access to the rear patio and yard. The rear hallway is off the kitchen area & gives access to the garage, which also features convenient direct access to the basement, the back staircase to the upper level & the laundry rm, which is complete w/washer & dryer, utility sink & other features including built-in storage cabinets, w/folding counter & laundry chute from upper level. In addition, there is a 1st flr, guest BR w/full bathroom access. The turned staircase leads way to the upstairs hallway over-looking the foyer & FR & leads to the oversized primary bedroom suite with a ten-ft ceiling, built-in wall unit, a door to a balcony w/rear yd views, recessed lighting, double linen closets, double walk-in closets w/automatic lighting & one with a laundry chute. There is a dressing area & access to the primary deluxe bathroom w/jetted tub, double walk-in shower w/steam, & a seamless glass door, subway tile, raised height vanity w/double sinks, composite counters, toilet area & double skylights. There are Jack n Jill style bedrooms w/ample closet space & connecting full bathroom which features a tub/shower, vanity & accent lighting. The 2 additional BR's are oversized w/built-in wall units, double closets & have access to the full main, oversized bathroom. The main hall bathroom, which boasts a double shower stall w/subway tile, seamless glass door, raised height vanity w/double sinks, accent lighting & Skylight, completes this level. There is a natural gas, generator, w/automatic transfer switch, which supports the majority of essentials w/power outages. There are 2 wells & 2 septic fields as well as a 30-zone sprinkler system!

































































































