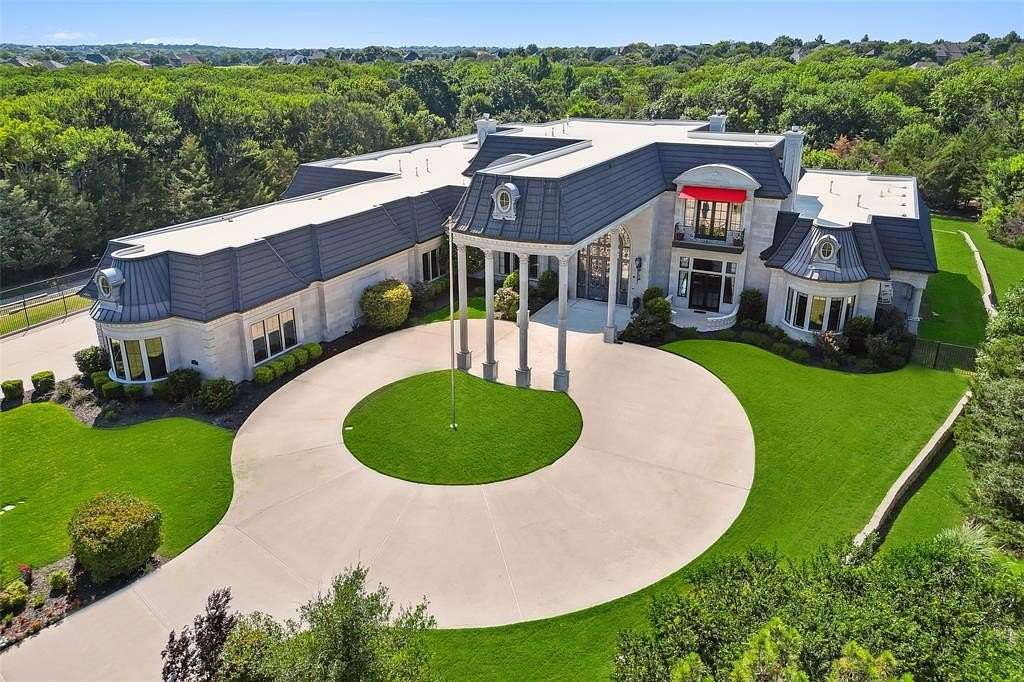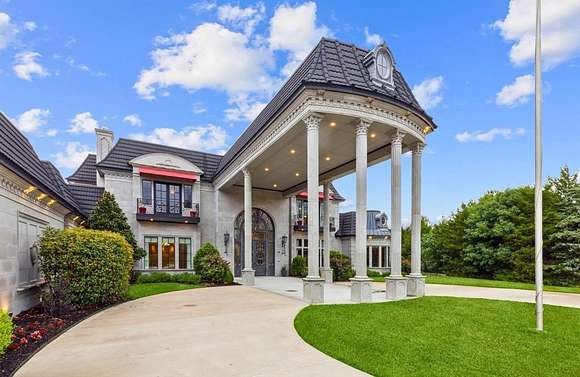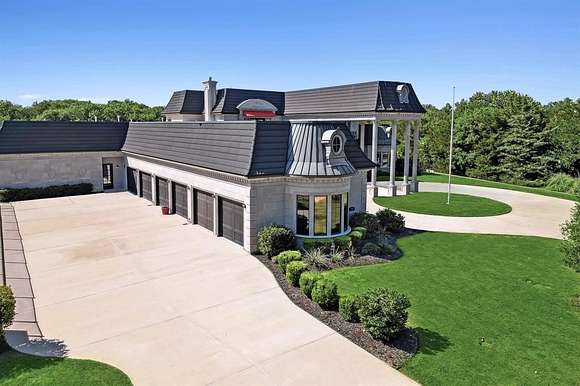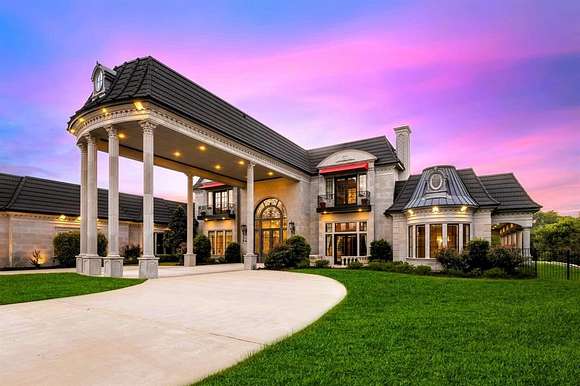Residential Land with Home for Sale in Heath, Texas
1752 Bison Meadow Ln Heath, TX 75032








































Just beyond the gates of Heath's most prestigious luxury home community, this French-inspired architectural
wonder redefines extravagance in Rockwall County's most exclusive zip code. Completed in 2015, this magnificent
estate sprawls over 20,000 sq. ft., including more than 12,000 sq. ft. of pure luxury living on a one-of-a-kind,
spectacular 5.46-acre, completely fenced, private sanctuary. This estate boasts amenities that read like a catalog of
dreams--a private elevator, True Cinema Room, two-lane bowling alley, and game room. The luxury in-law suite
ensures guest comfort. A resort-style pool and spa offer endless relaxation, while the 3,700 sq. ft. outdoor living area
features a gourmet kitchen, AC pool bath, and automatic Phantom screens for al fresco dining anytime. Approximately
4 acres of completely fenced yard provide a haven of tranquility with two gazebos, a serene pond, and a paved scenic
trail that meanders through this natural paradise. Unparalleled luxury living.
Location
- Street Address
- 1752 Bison Meadow Ln
- County
- Rockwall County
- Community
- Hills of Buffalo Creek No2
- Elevation
- 482 feet
Property details
- MLS Number
- NTREIS 20709567
- Date Posted
Expenses
- Home Owner Assessments Fee
- $115 quarterly
Parcels
- 000000054177
Legal description
HILLS OF BUFFALO CREEK NO.2, BLOCK 1, LOT 1,
Detailed attributes
Listing
- Type
- Residential
- Subtype
- Single Family Residence
- Franchise
- Keller Williams Realty
Structure
- Style
- French
- Stories
- 2
- Cooling
- Ceiling Fan(s)
- Heating
- Central Furnace, Fireplace, Zoned
Exterior
- Parking
- Carport, Driveway, Garage, Oversized
- Fencing
- Fenced
- Features
- Attached Grill, Balcony, Covered Deck, Covered Patio/Porch, Deck, Dog Run, Fence, Fire Pit, Gas Grill, Kennel/Dog Run, Outdoor Grill, Outdoor Kitchen, Outdoor Living Center, Patio, Porch, Storage
Interior
- Rooms
- Bathroom x 5, Bedroom x 5
- Appliances
- Built-In Refrigerator, Dishwasher, Double Oven, Garbage Disposer, Gas Oven, Gas Range, Microwave, Range, Refrigerator, Washer
- Features
- Accessible Elevator Installed, Built-In Features, Built-In Wine Cooler, Cathedral Ceiling(s), Chandelier, Decorative Lighting, Elevator, Granite Counters, High Speed Internet Available, In-Law Suite Floorplan, Kitchen Island, Multiple Staircases, Open Floorplan, Second Primary Bedroom, Smart Home System, Sound System Wiring, Vaulted Ceiling(s), Walk-In Closet(s)
Nearby schools
| Name | Level | District | Description |
|---|---|---|---|
| Amy Parks-Heath | Elementary | — | — |
Listing history
| Date | Event | Price | Change | Source |
|---|---|---|---|---|
| Oct 17, 2024 | Relisted | $4,700,000 | — | NTREIS |
| Oct 4, 2024 | Listing removed | $4,700,000 | — | — |
| Aug 22, 2024 | New listing | $4,700,000 | — | NTREIS |