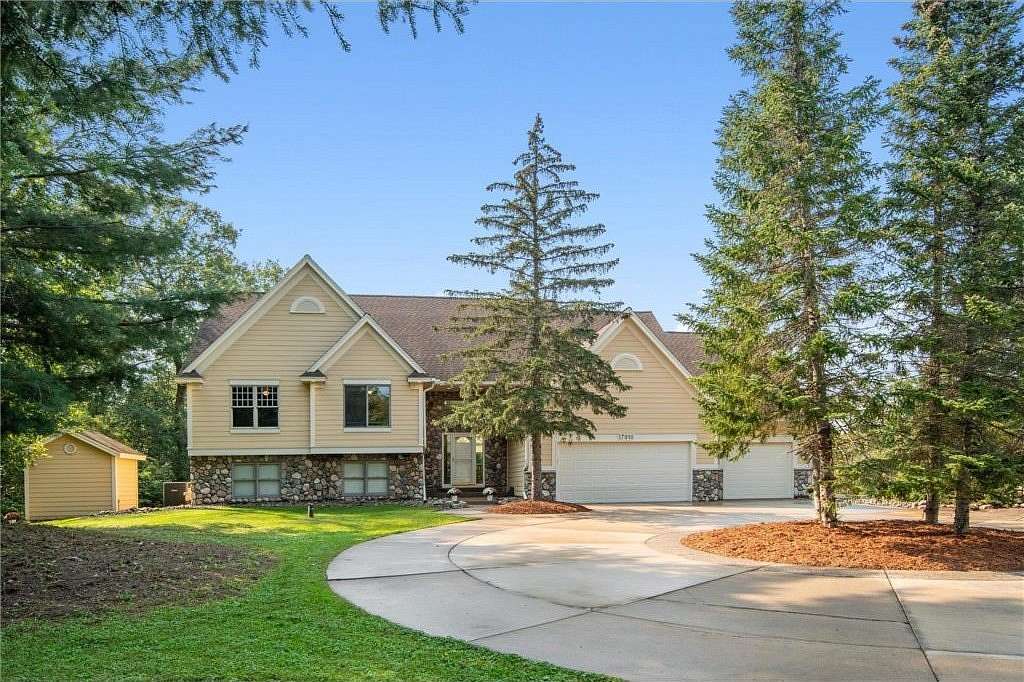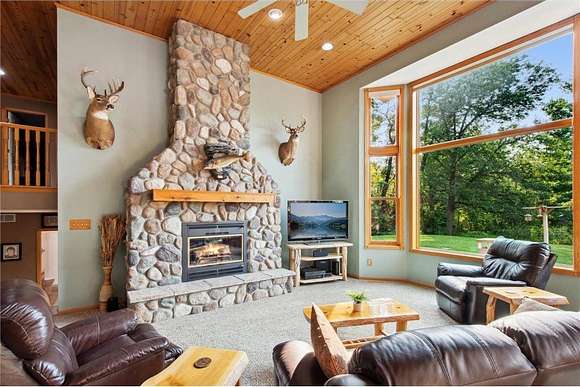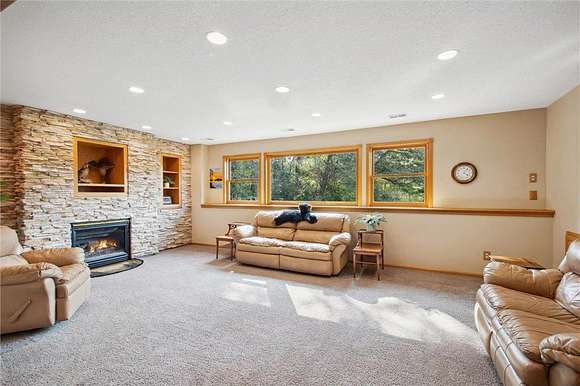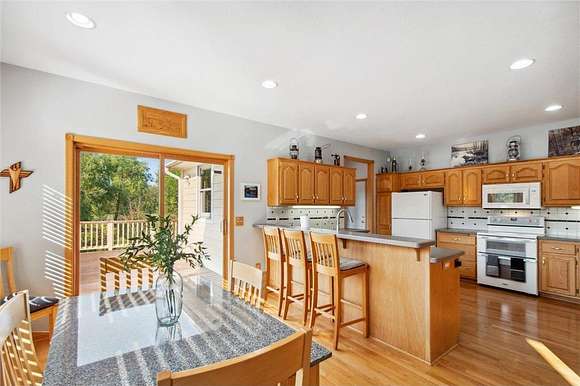Residential Land with Home for Sale in Columbus, Minnesota
17910 Ussuri St NE Columbus, MN 55025



































Nestled amidst the tranquility of nature, this beautifully maintained 4-bedroom, 3.5-bath home offers the perfect blend of comfort and convenience. Spanning 6.5 acres, Imagine waking up to breathtaking views, enjoying the tranquility of your private outdoor oasis, and indulging in the luxury of spacious living areas.
From the moment you step inside, you'll be captivated by the expansive living spaces, including two entertaining areas with fireplaces. One of these spaces features two-story living room windows, offering stunning natural light and panoramic views of the surrounding landscape. The outdoor oasis features a large deck, a cozy fire pit area, peaceful walking paths, abundant wildlife, and even the opportunity to hunt in your own backyard. With two heated deer stands, a heavily wooded area, and two ponds, this property offers endless possibilities for outdoor adventures.
This well-maintained home features durable James Hardy siding and quality finishes throughout, ensuring long-lasting value and beauty.
Directions
From Forest Lake, Go West on Broadway Ave from Forest Lake to Xingu St NE in Columbus, Turn Right on Xingu St NE, Turn Right on Ussuri St NE, Destination is on your left.
Location
- Street Address
- 17910 Ussuri St NE
- County
- Anoka County
- Elevation
- 899 feet
Property details
- Zoning
- Residential-Single Family
- MLS Number
- RMLS 6596056
- Date Posted
Property taxes
- 2024
- $7,067
Parcels
- 033222220004
Legal description
THAT PRT OF N1/2 OF NW1/4 OF SEC 03 T32 R22 DESC AS FOL: COM AT NW COR OF SD 1/4, TH S 01 DEG 19 MIN 22 SEC E (ASSD BRG), ALG W LINE OF SD 1/4, 515.07 FT, TH S 89 DEG 24 MIN 45 SEC E 819.4 FT, TH S 0 DEG 28 MIN 21 SEC E 300.76 FT TO POB, TH CONT S 0 DEG 28 MIN 21 SEC E 299 FT +OR- TO S LINE OF SD N1/2, TH ELY ALG SD S LINE 869 FT +OR- TO W LINE OF E 940 FT OF SD N1/2, TH NLY ALG SD W LINE 302 FT + OR- TO ITS INTER/W A LINE BRG S 89 DEG 24 MIN 45 SEC E FROM POB, TH N 89 DEG 24 MIN 45 SEC W 869 FT +OR- TO POB; EX RD; SUBJ TO EASE OF REC
Detailed attributes
Listing
- Type
- Residential
- Subtype
- Single Family Residence
- Franchise
- RE/MAX International
Structure
- Materials
- Block
- Roof
- Asphalt, Shingle
- Heating
- Forced Air
Exterior
- Parking
- Attached Garage, Driveway, Garage, Guest
- Features
- Cement Board
Interior
- Room Count
- 9
- Rooms
- Bathroom x 4, Bedroom x 4
- Appliances
- Dishwasher, Double Oven, Dryer, Microwave, Range, Refrigerator, Softener Water, Washer
Listing history
| Date | Event | Price | Change | Source |
|---|---|---|---|---|
| Nov 27, 2024 | Under contract | $674,900 | — | RMLS |
| Oct 23, 2024 | Price drop | $674,900 | $19,100 -2.8% | RMLS |
| Oct 11, 2024 | Price drop | $694,000 | $21,000 -2.9% | RMLS |
| Oct 5, 2024 | Price drop | $715,000 | $10,000 -1.4% | RMLS |
| Sept 19, 2024 | New listing | $725,000 | — | RMLS |