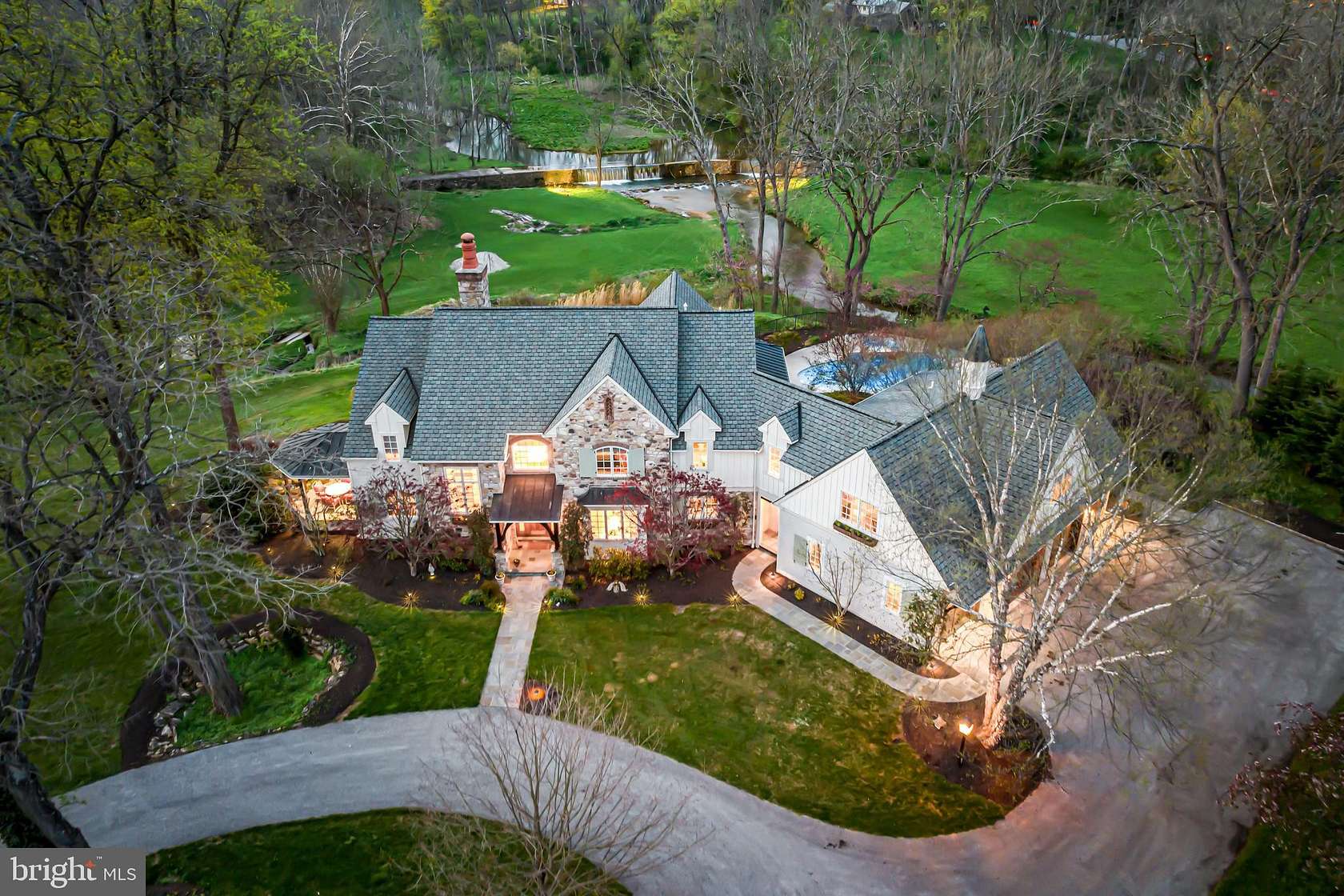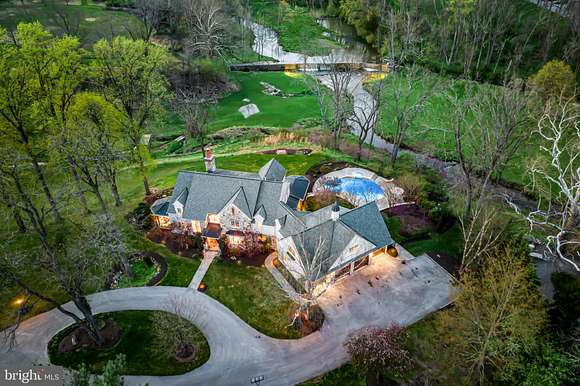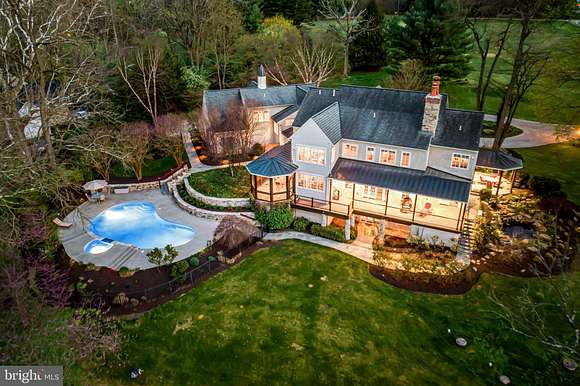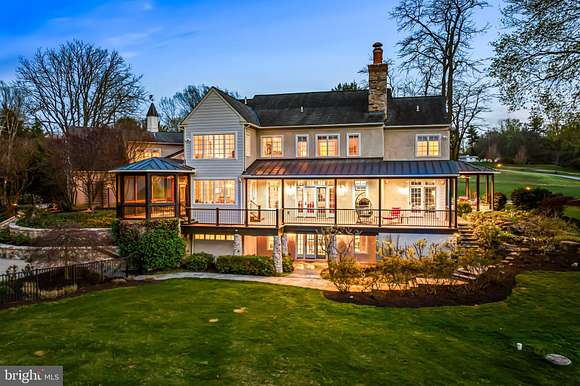Land with Home for Sale in Malvern, Pennsylvania
1801 Swedesford Rd Malvern, PA 19355








































































Look no further! This one of a kind, custom residence, featuring Rene Hoffman designs and masterful Dan Stoudt construction, is set on an absolutely breathtaking 13.9 acre lot complete with a scenic river and waterfall, close to renowned Tredyffrin-Easttown and private schools, trains, commuting routes and more. It is set back from the road in a very private location and is surrounded with vistas that will never change. Move right in and enjoy the sun-filled, open floorplan with gracious room sizes and endless, private views at every turn. Features include beautiful floors, architectural details and materials throughout, a spacious library with 2 walls of windows looking out over the grounds and patios with a fireplace, spacious dining room, great room with fireplace, large gourmet kitchen with bright breakfast room and adjacent screened in porch and pool area, fabulous primary suite with sitting room and luxurious bathroom, 2 additional bedrooms each with an en-suite bathroom, 4th and 5th bedrooms with a large Jack and Jill bathroom and an expansive walk-out lower level with full bathroom and easy access to the beautiful pool and surrounding lawn. Come home to serenity and your own private golf range, located at the rear left corner of this very special property. A rare find!
Location
- Street Address
- 1801 Swedesford Rd
- County
- Chester County
- Community
- Tredyffrin TWP
- School District
- Tredyffrin-Easttown
- Elevation
- 157 feet
Property details
- MLS Number
- TREND PACT2062110
- Date Posted
Property taxes
- Recent
- $28,016
Parcels
- 4304 012801A
Detailed attributes
Listing
- Type
- Residential
- Subtype
- Single Family Residence
- Franchise
- Sotheby's International Realty
Lot
- Views
- Water
- Features
- Waterfront
Structure
- Style
- New Traditional
- Materials
- Stone
- Cooling
- Central A/C
- Heating
- Fireplace, Forced Air, Zoned
Exterior
- Parking Spots
- 12
- Parking
- Driveway, Paved or Surfaced
- Features
- Pool
Interior
- Rooms
- Basement, Bathroom x 5, Bedroom x 5
- Appliances
- Cooktop, Dishwasher, Double Oven, Dryer, Freezer, Microwave, Range, Refrigerator, Self Cleaning Oven, Washer
- Features
- Additional Stairway, Attic, Bar, Breakfast Area, Built-Ins, Butlers Pantry, Chair Railings, Combination Dining/Living, Combination Kitchen/Dining, Combination Kitchen/Living, Crown Moldings, Dining Area, Eat-In Kitchen, Family Room Off Kitchen, Formal/Separate Dining Room, Gourmet Kitchen, Island Kitchen, Open Floor Plan, Pantry, Primary Bath(s), Recessed Lighting, Soaking Tub Bathroom, Sound System, Stall Shower Bathroom, Table Space Kitchen, Traditional Floor Plan, Tub Shower Bathroom, Upgraded Countertops, Wainscotting, Walk-In Closet(s), Window Treatments, Wine Storage, Wood Floors
Listing history
| Date | Event | Price | Change | Source |
|---|---|---|---|---|
| Nov 20, 2024 | Under contract | $2,895,000 | — | TREND |
| Oct 15, 2024 | Price drop | $2,895,000 | $94,000 -3.1% | TREND |
| June 10, 2024 | Price drop | $2,989,000 | $200,000 -6.3% | TREND |
| May 10, 2024 | New listing | $3,189,000 | — | TREND |