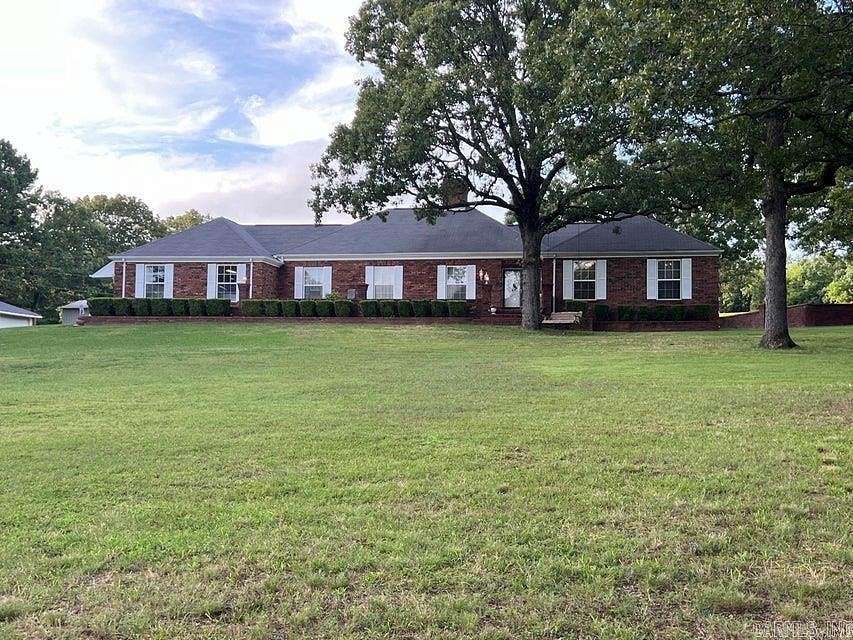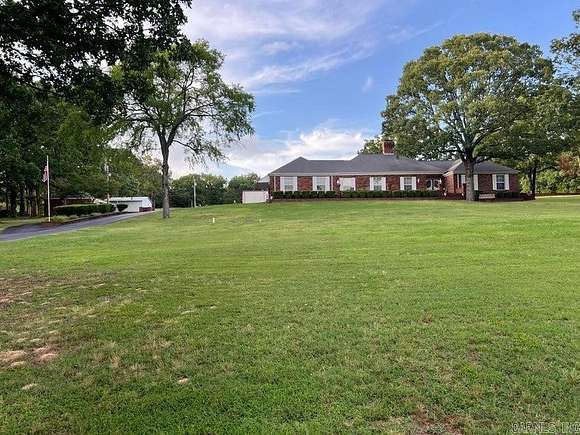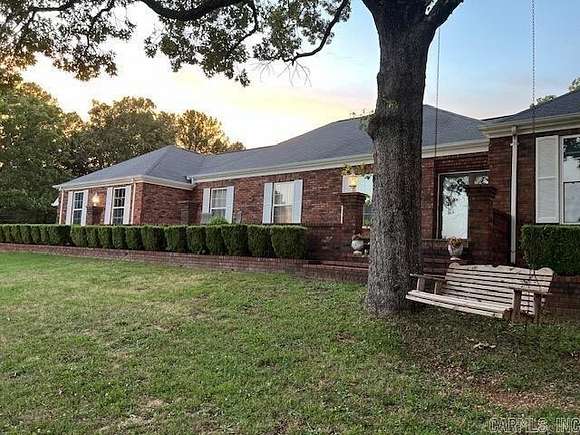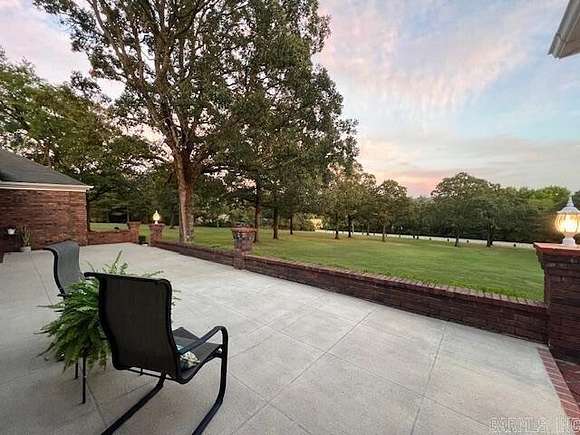Residential Land with Home for Sale in Batesville, Arkansas
1829 Newport Rd Batesville, AR 72501



















































An impressive entrance with a paved driveway through brick pillars, low maintenance vinyl and brick fencing along the front of the park-like setting on 9.65 acres with Ozark Mountain views! The elegant 2636 SF home has been well-maintained, has attached double car garage, 4 bedrooms (all main level) /3.50 bathrooms, 2 living spaces both with fireplaces & nice kitchen with Cambria Granite countertops. In addition to that is 1400 SF finished basement with access from a stairwell by dining area and also one from garage; basement currently used as game room with a bathroom, living room, safe room/guest room and exercise room. Back has patio with in-ground swimming pool, separate brick garage/workshop, metal shop, and a dream 10,000 SF red iron insulated multi use building with the front portion for office/retail space, 2 bathrooms, kitchenette & laundry, 6 overhead doors, drive through wash bay big enough for semi trucks, endless possibilities-business building, sporting facility, manufacturing building, repair, even a second living quarters! This dreamy estate is located 9 miles from Batesville (which has a regional airport) and less than 1 mile is ramp access to the White River!
Directions
From Highway 167, turn onto Highway 14A/spur beside Brenda's Florist, stay on Newport Road 3.4 miles, property will be on the left.
Location
- Street Address
- 1829 Newport Rd
- County
- Independence County
- Community
- Metes & Bounds
- Elevation
- 312 feet
Property details
- MLS Number
- CARMLS 24022420
- Date Posted
Property taxes
- Recent
- $3,890
Parcels
- 0103693000
Detailed attributes
Listing
- Type
- Residential
- Subtype
- Single Family Residence
Structure
- Style
- New Traditional
- Stories
- 1
- Materials
- Brick
- Roof
- Composition
- Heating
- Central Furnace, Fireplace
Exterior
- Parking Spots
- 2
- Parking
- Garage
- Features
- Inground Pool, Outside Storage Area, Patio, Porch, RV Parking, Shop, Storage
Interior
- Rooms
- Basement, Bathroom x 4, Bedroom x 4, Laundry, Living Room, Workshop
- Floors
- Carpet, Tile, Vinyl, Wood
- Appliances
- Dishwasher, Garbage Disposer, Range, Refrigerator, Trash Compactor, Washer
- Features
- Granite Slab Kit Counter, Security System, Water Heater-Electric
Property utilities
| Category | Type | Status | Description |
|---|---|---|---|
| Power | Grid | On-site | — |
| Water | Public | On-site | — |
Nearby schools
| Name | Level | District | Description |
|---|---|---|---|
| Southside | Elementary | — | — |
| Southside | Middle | — | — |
| Southside | High | — | — |
Listing history
| Date | Event | Price | Change | Source |
|---|---|---|---|---|
| June 25, 2024 | New listing | $799,000 | — | CARMLS |