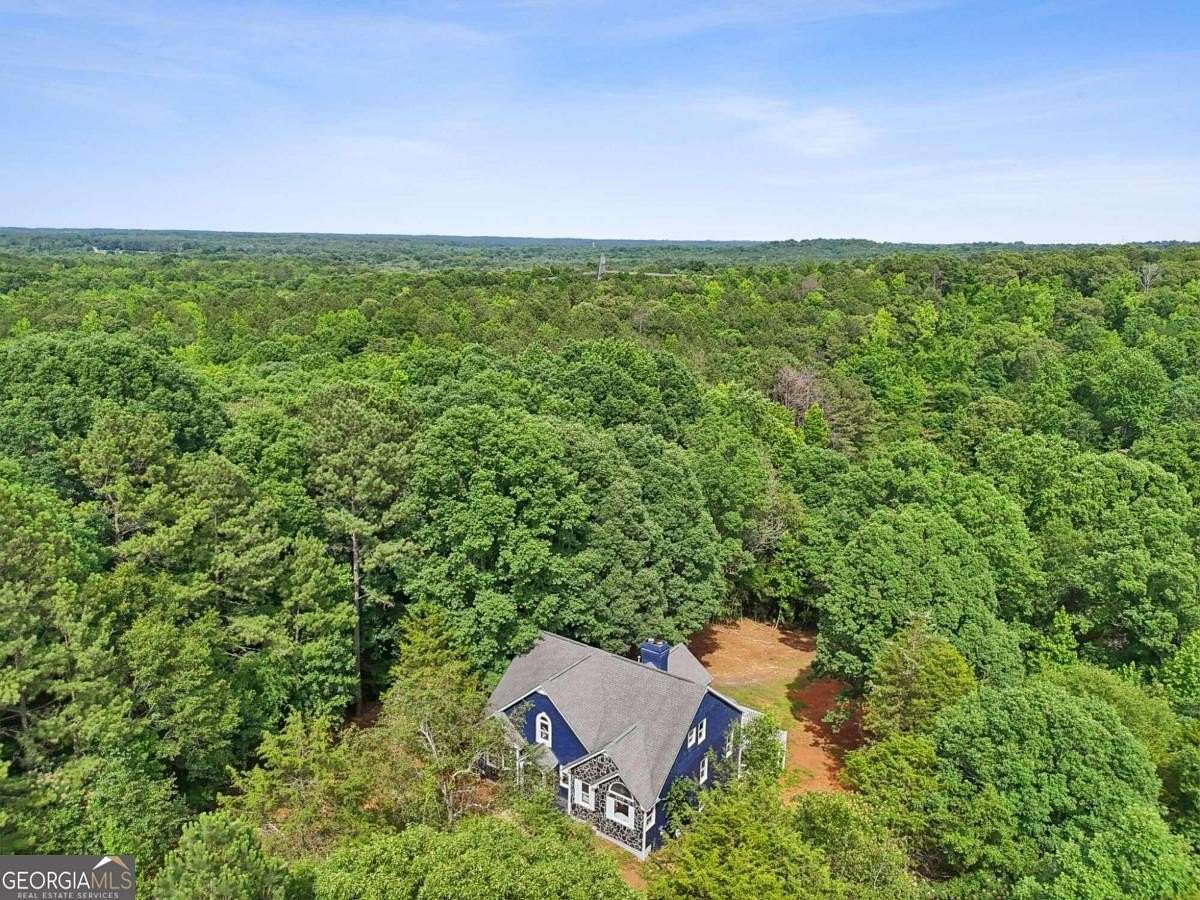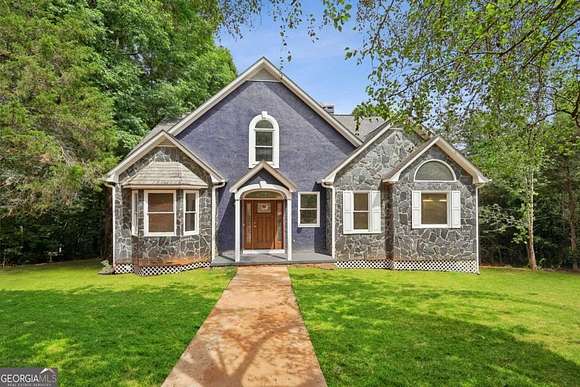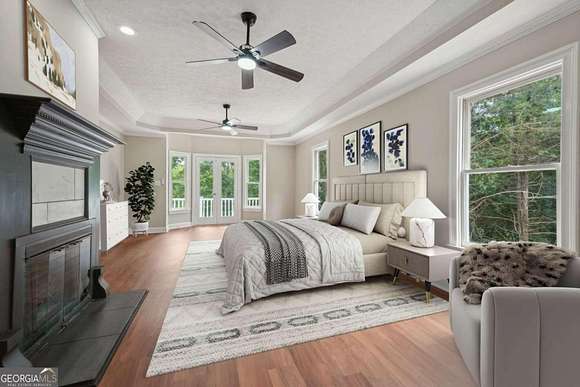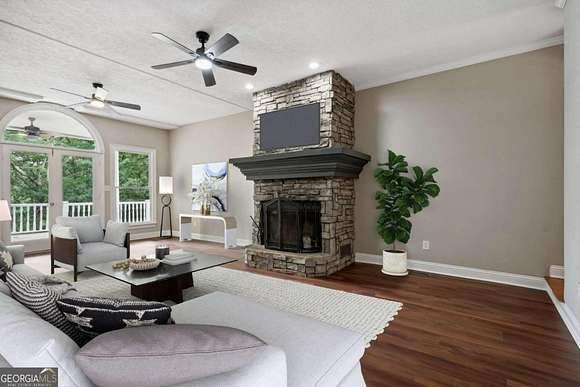Residential Land with Home for Sale in Griffin, Georgia
186 Wildwood Griffin, GA 30223


















































































EAUTIFULLY renovated, very private custom home on a secluded 3-acre lot, offered well under its appraised value. The MASTER SUITE is on the main level, opens onto the expansive rear deck, and features a fireplace and renovated bathroom. The FAMILY ROOM and KITCHEN open onto one another, overlook the huge rear deck, and include a stacked stone fireplace... perfect for entertaining! OTHER ROOMS on the main level include a laundry room, dining room, office and half bath that could be converted to an additional bed/bath suite on the main level. The UPSTAIRS GETAWAY offers 3 bedrooms, a full bathroom, a second family room AND a kitchenette. The BACK DECK covers the full width of the house and includes a covered sitting area, dual stairs to the ground, supports for a sunken hot tub, and it overlooks the neighbor's private lake. DOWNSTAIRS offers a ready-to finish 1800+ SF basement and outdoor PATIO area. OUTBUILDING: There's a separate outbuilding complete with its own deck. Perfect for use as an office, studio, or getaway for the kids. SIGNIFICANT RENOVATIONS to the home include two new air conditioning systems, new lighting, new LVP, new entry door, new granite, new basement slab, and much more. Appraised in 2024 for $536K.
Directions
From Locust Grove Highway 42 South. Turn Right on MLK Boulevard. Continue Straight on Locust Grove Griffin Road. Turn Left on Johnny Cut Road. Turn Left on Wildwood Circle
Location
- Street Address
- 186 Wildwood
- County
- Spalding County
- Community
- Dan P. Slade
- Elevation
- 732 feet
Property details
- MLS Number
- GAMLS 10398058
- Date Posted
Property taxes
- 2023
- $3,949
Parcels
- 205A01016
Detailed attributes
Listing
- Type
- Residential
- Subtype
- Single Family Residence
- Franchise
- RE/MAX International
Lot
- Features
- Pond, Waterfront
Structure
- Stories
- 2
- Materials
- Stone
- Roof
- Composition
- Heating
- Central Furnace, Fireplace
Exterior
- Features
- Deck, Patio, Private
Interior
- Rooms
- Bathroom x 3, Bedroom x 4
- Floors
- Tile, Vinyl
- Appliances
- Dishwasher, Refrigerator, Washer
- Features
- Master On Main Level, Walk-In Closet(s)
Nearby schools
| Name | Level | District | Description |
|---|---|---|---|
| Jordan Hill Road | Elementary | — | — |
| Kennedy Road | Middle | — | — |
| Spalding | High | — | — |
Listing history
| Date | Event | Price | Change | Source |
|---|---|---|---|---|
| Dec 5, 2024 | Price drop | $460,000 | $5,000 -1.1% | GAMLS |
| Nov 15, 2024 | Price drop | $465,000 | $4,000 -0.9% | GAMLS |
| Nov 9, 2024 | Price drop | $469,000 | $1,000 -0.2% | GAMLS |
| Oct 18, 2024 | New listing | $470,000 | — | GAMLS |