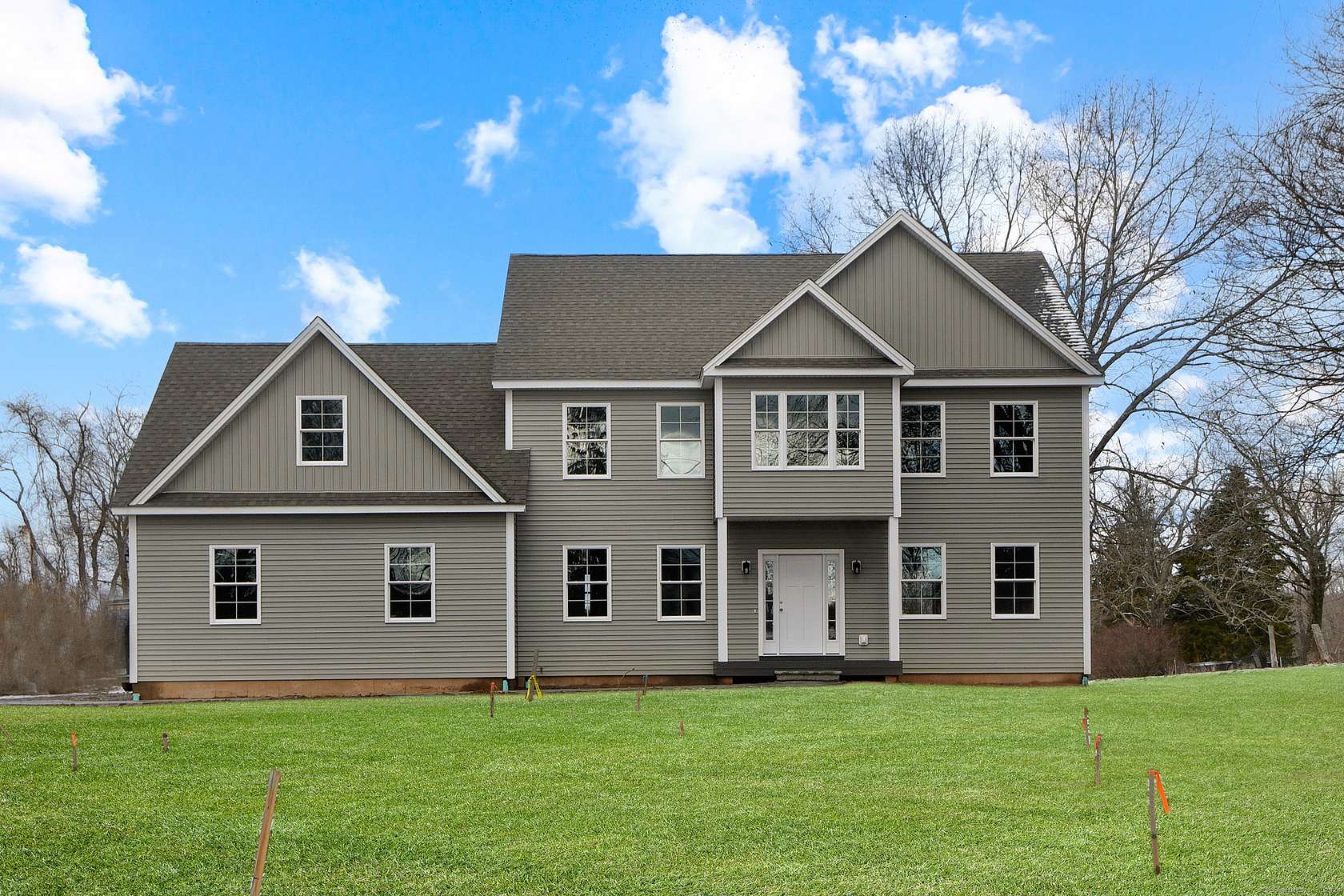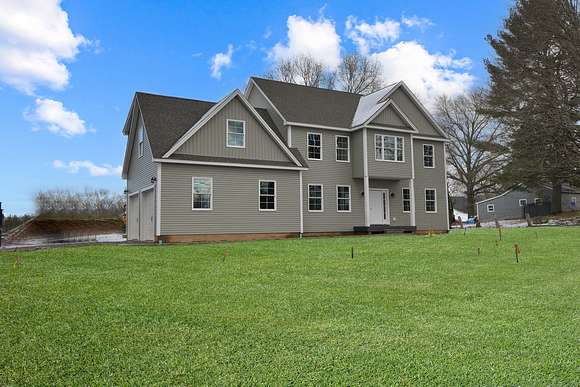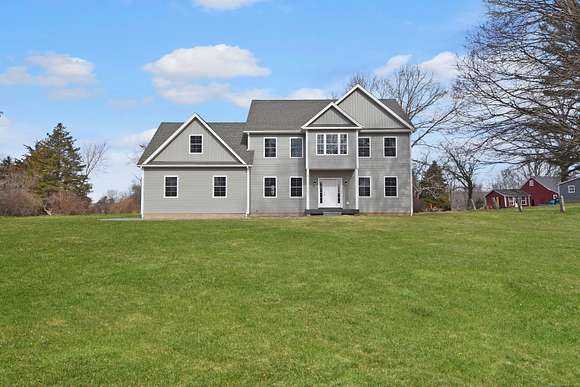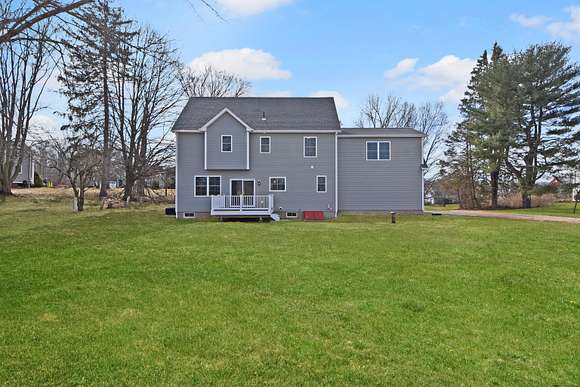Residential Land with Home for Sale in Portland, Connecticut
187 Ames Hollow Rd Portland, CT 06480


































Introducing a brand new construction set to be built in 2025 by the renowned M & R Custom Homes LLC! Being framed now! This hip style Colonial boasts a spacious open floor plan featuring 4 bedrooms, 2.1 bathrooms, and an attached 2-car garage.Work closely with a reputable builder to build your dream home on a picturesque 9.91-acre lot, surrounded by woods and preserved land for ultimate privacy. Review the attached documents to see the house layout on the lot and get excited about personalizing your new space with your own colors and selection choices. The expansive living room will offer a cozy gas fireplace and sliding glass doors leading to a private Trex deck. The bright kitchen, complete with granite countertops and convenient breakfast bar can be customized to match your personal style. Buyers will collaborate with Martin Cabinet to choose cabinetry (with a $13,500 allowance) Upstairs, the luxurious master suite will feature a full bathroom with a soaking tub, an oversized tile shower, double sinks, granite countertops, and a tile floor. Three additional bedrooms with wall-to-wall carpeting, a full bathroom with double sinks and a tub/shower, and a convenient laundry room complete the second floor. Enjoy propane heat and central air for year-round comfort. The pictures are from one of the builder's previous homes, and the design will be slightly different and the hardwood floors will have coats of poly not stained. Don't miss your opportunity to build your perfect home.
Directions
Rt. 17, to Ames Hollow Road just past Farm Lane on the opposite side. Sign on the property
Location
- Street Address
- 187 Ames Hollow Rd
- County
- Middlesex County
- Elevation
- 144 feet
Property details
- Zoning
- RR
- MLS Number
- CTMLS 24035076
- Date Posted
Parcels
- 2793888
Detailed attributes
Listing
- Type
- Residential
- Subtype
- Single Family Residence
Structure
- Style
- Colonial
- Materials
- Vinyl Siding
- Roof
- Asphalt, Shingle
- Heating
- Fireplace
Exterior
- Parking
- Attached Garage, Garage
- Features
- Deck
Interior
- Rooms
- Basement, Bathroom x 3, Bedroom x 4
- Features
- Auto Garage Door Opener, Open Floor Plan
Nearby schools
| Name | Level | District | Description |
|---|---|---|---|
| Valley View | Elementary | — | — |
| Portland | Middle | — | — |
| Portland | High | — | — |
Listing history
| Date | Event | Price | Change | Source |
|---|---|---|---|---|
| July 25, 2024 | New listing | $749,900 | — | CTMLS |