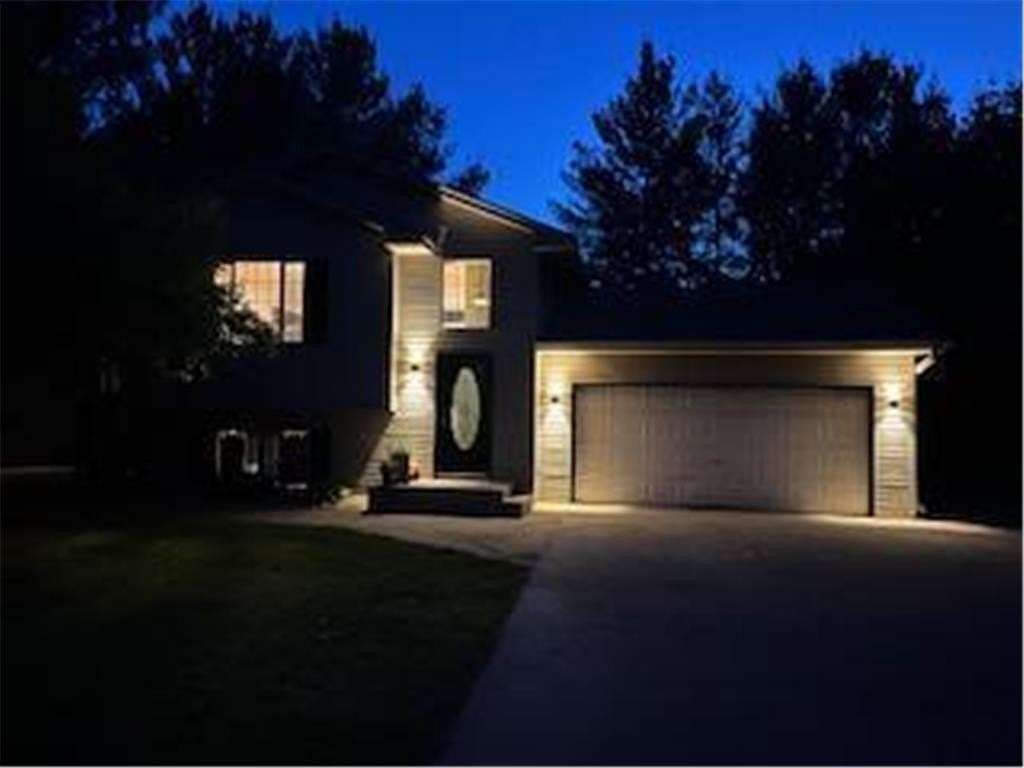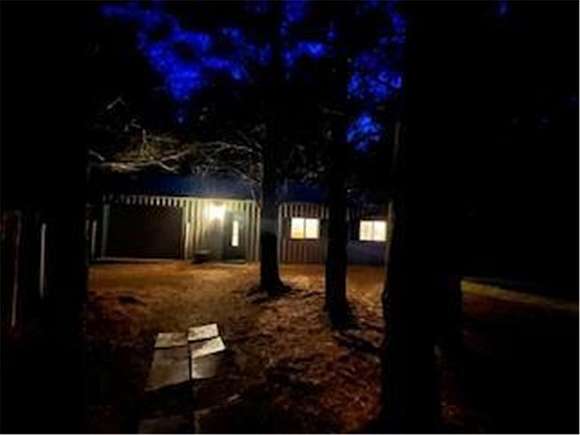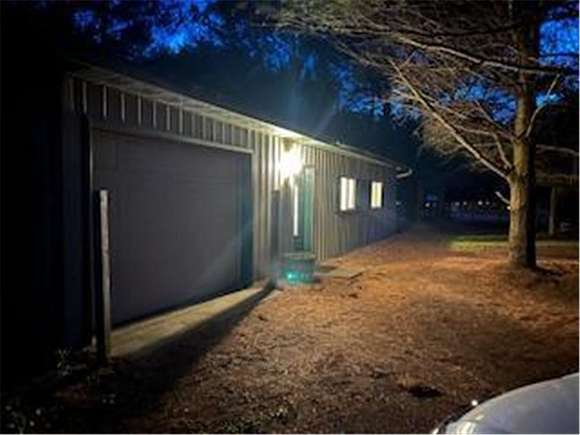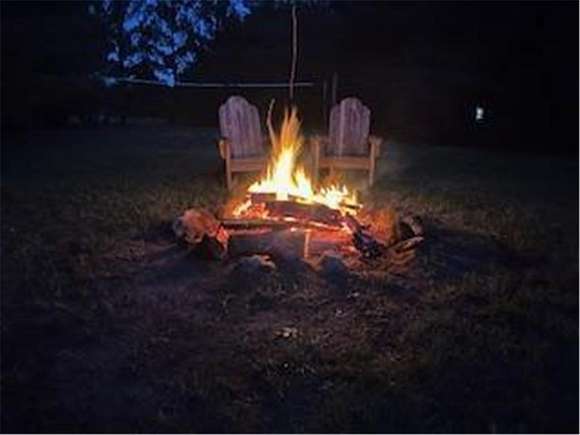Residential Land with Home for Sale in Clear Lake, Minnesota
1870 141st Ave Clear Lake, MN 55319










































Very Unique Property with 5 Acres, in-ground pool, large detached garage and a GUEST HOUSE or
Mother-in-law house. Main house is 4Bdr/2Ba with an open floor plan and vaulted ceiling. Large deck,
paved driveway with 2 car attached garage. The property features a GUEST HOUSE/Mother-in-law house.
It's a studio style home with bedroom, full kitchen, living room, full bath with garden tub and a 1/4
bath with stool only in the attached garage. Also has its own W/D hook ups. The property has an addition
24x28 detached garage with a storage loft. The backyard is an oasis with a large fenced area housing a
beautiful inground swimming pool, patio and tiki-bar/pool shed. The 5 acres consists of approx 3 acres
of mature, beautiful white pines providing an abundance of privacy. The remaining 2 acres is nicely
groomed yard with firepit, volleyball court, playground and a walking path around the entire property.
Located in desirable Becker School District. 20 Minutes to St. Cloud, 1 hour to MSP. No other property
like it! Owner is Listing Agent.
Directions
From Twin Cities: Hwy 10 north to County Road 11 North to county road 3 west for 2.5 miles and then take a left on 141st Ave, third house on the right. From St. Cloud: Hwy 10 south to county road 3 east for about 12miles, take right onto 141st Ave, third house on the right.
Location
- Street Address
- 1870 141st Ave
- County
- Sherburne County
- Elevation
- 1,027 feet
Property details
- Zoning
- Residential-Single Family
- MLS Number
- RMLS 6589081
- Date Posted
Property taxes
- 2024
- $3,442
Parcels
- 45000071200
Legal description
SANTIAGO
Sec: 07 Twp: 0350 RG: 28 Lot: Blk: Acres: 5.01 Parcel E: That part of the W 1/2 of the W 1/2 of NE 1/4,
According to US Gov Survey Desc.
Detailed attributes
Listing
- Type
- Residential
- Subtype
- Single Family Residence
- Franchise
- Keller Williams Realty
Structure
- Materials
- Block, Frame
- Heating
- Forced Air
Exterior
- Parking
- Attached Garage, Detached Garage, Driveway, Garage
- Features
- Metal, Vinyl
Interior
- Room Count
- 11
- Rooms
- Bathroom x 4, Bedroom x 5
- Appliances
- Dishwasher, Dryer, Freezer, Microwave, Range, Refrigerator, Softener Water, Washer
Listing history
| Date | Event | Price | Change | Source |
|---|---|---|---|---|
| Dec 10, 2024 | Under contract | $439,900 | — | RMLS |
| Nov 21, 2024 | Back on market | $439,900 | — | RMLS |
| Nov 18, 2024 | Under contract | $439,900 | — | RMLS |
| Oct 28, 2024 | Price drop | $439,900 | $9,100 -2% | RMLS |
| Sept 26, 2024 | Price drop | $449,000 | $10,000 -2.2% | RMLS |
| Aug 20, 2024 | New listing | $459,000 | — | RMLS |