Residential Land with Home for Sale in Lawrenceburg, Indiana
1905 Colorado Dr Lawrenceburg, IN 47025
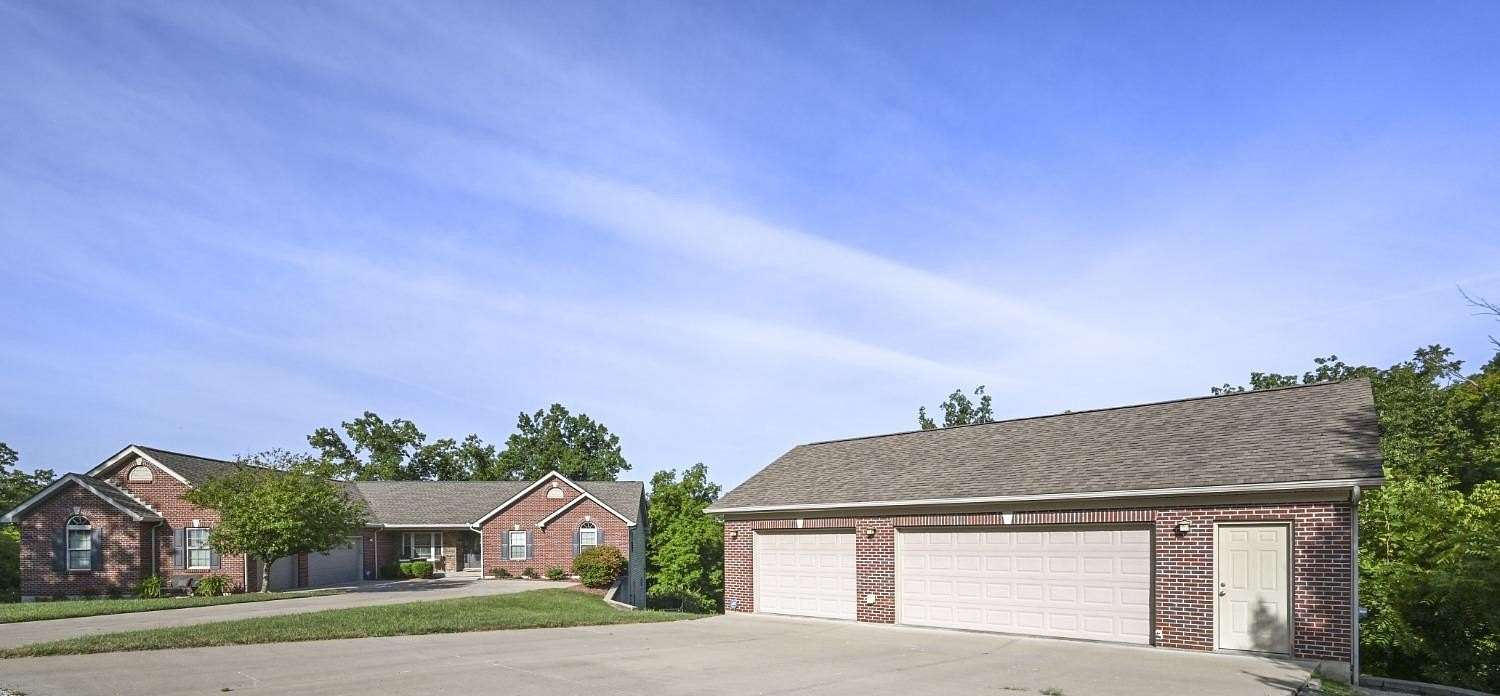
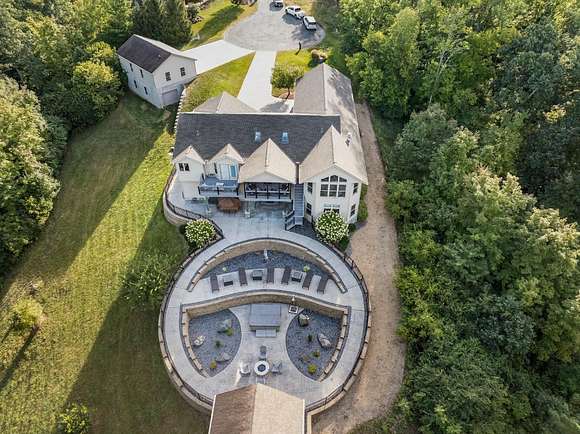
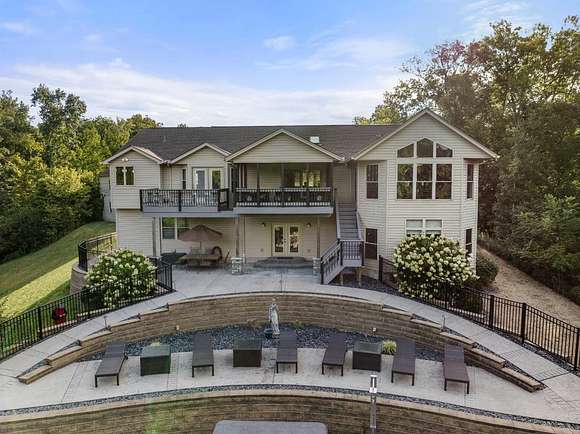
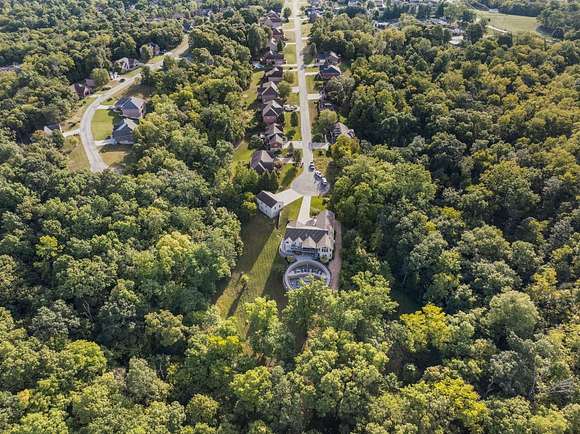

















































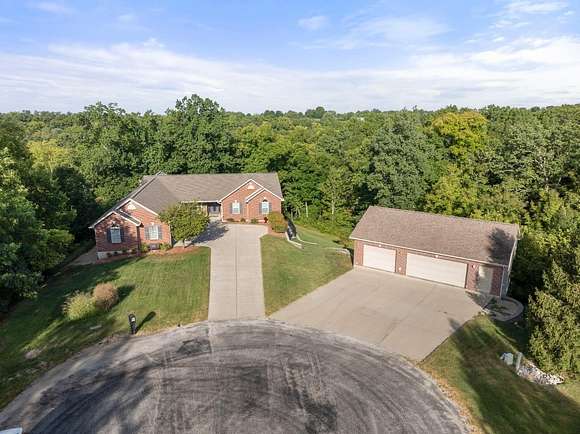












A stunning home made for entertaining, nestled at the end of a cul-de-sac on 4.68 acres in Rocky Mountain Estates. 5000+ finished sq. ft./great in-law suite in LL w/10 ft. ceilings in the walkout LL. A dream kitchen, offering Professional Viking Series appliances, granite sinks, indoor Bluestar gas grill & Viking wok, 2 double wall ovens, 2 dishwashers, induction cooktop & walk-in pantry. The wet bar features a mystic river sink, ice maker and wine cooler. Featuring a truly amazing custom backyard patio w/outdoor covered kitchen & thermo heaters, gas fire pit, Hot Springs hot tub & metal fencing. A Master Retreat w/ Spa bath, custom closet w/laundry & office area. Plenty of off street parking on flat driveways, plus a heated over-under garage for your workshop & toys. You won't find a home like this one! Catch it while you can! 2 adjoining lots available. Sunman Dearborn Schools. Feature sheet & aerial map available.
Directions
Georgetown Road to Rocky Mountain Estates Subdivision, Dakota Drive. Left at the stop sign onto Colorado Drive to the last house on the Cul-de-sac. Sign on the property.
Location
- Street Address
- 1905 Colorado Dr
- County
- Dearborn County
- Community
- Rocky Mountain Estate
- School District
- Sunman Dearborn
- Elevation
- 794 feet
Property details
- Zoning
- Residential
- MLS Number
- SEIBR 203664
- Date Posted
Parcels
- 15-06-11-300-157.000-020
Detailed attributes
Listing
- Type
- Residential
- Subtype
- Single Family Residence
Structure
- Style
- Stick
- Stories
- 1
- Materials
- Brick, Vinyl Siding
- Roof
- Shingle
- Cooling
- Ceiling Fan(s)
- Heating
- Forced Air
- Features
- Skylight(s)
Exterior
- Parking
- Attached Garage, Detached Garage, Driveway, Garage, Heated, Oversized, Workshop
- Features
- Covered Deck/Patio, Cul de Sac, Deck, Extreme Landscaping, Fire Pit, Hot Tub, Kitchen – Outdoor, Patio, Porch, Wooded Lot, Yard Lights
Interior
- Room Count
- 12
- Rooms
- Bathroom x 4, Bedroom x 3
- Appliances
- Dishwasher, Dryer, Microwave, Refrigerator, Washer
- Features
- 9ft + Ceiling, Built-Ins, Heated Floors, Multi Panel Doors, Skylight, Spa, Vaulted Ceiling, Walk-In Closet(s)
Listing history
| Date | Event | Price | Change | Source |
|---|---|---|---|---|
| Nov 15, 2024 | Price drop | $995,000 | $155,000 -13.5% | SEIBR |
| Sept 6, 2024 | New listing | $1,150,000 | — | SEIBR |