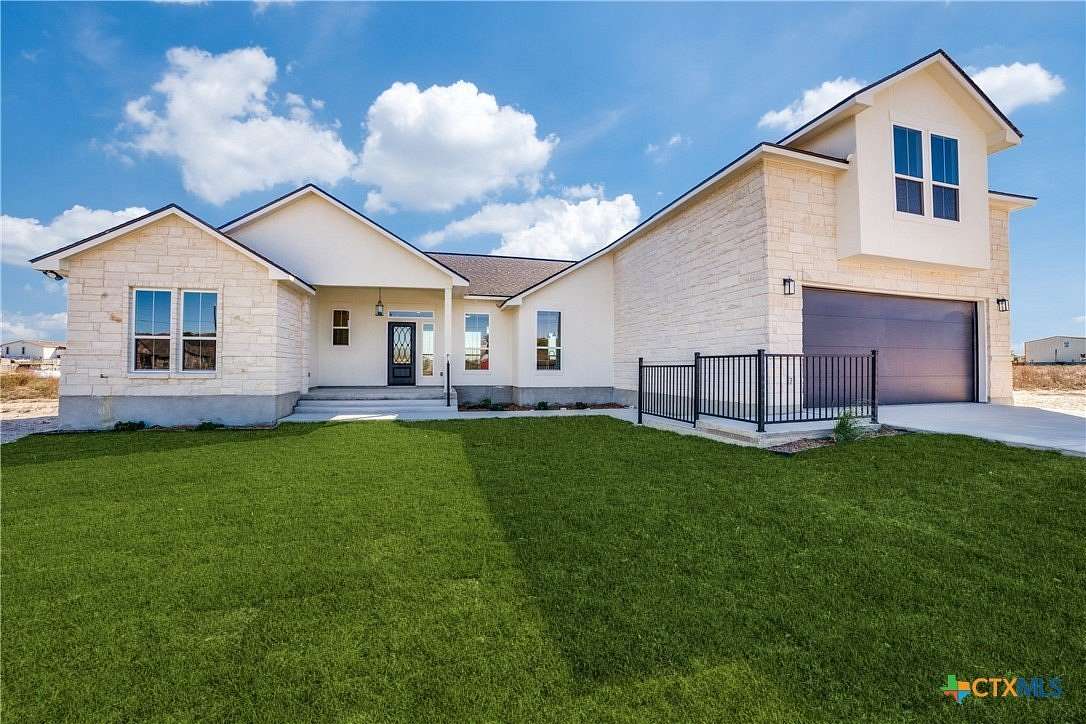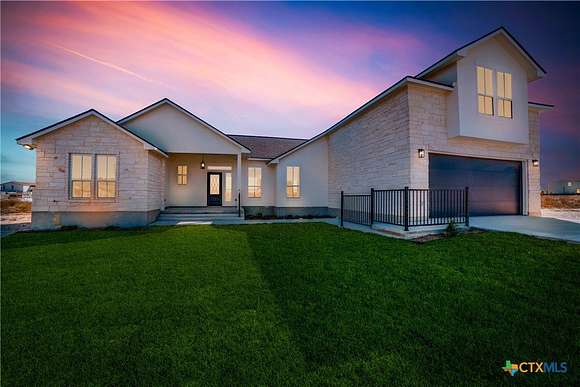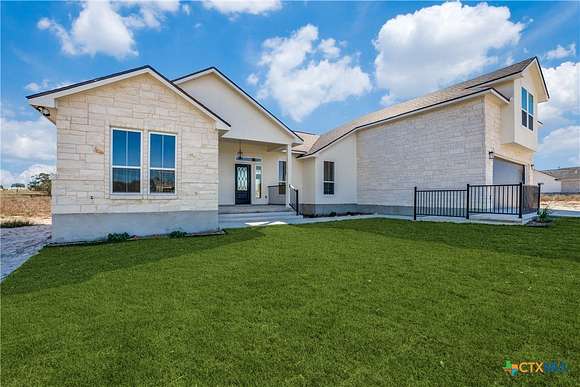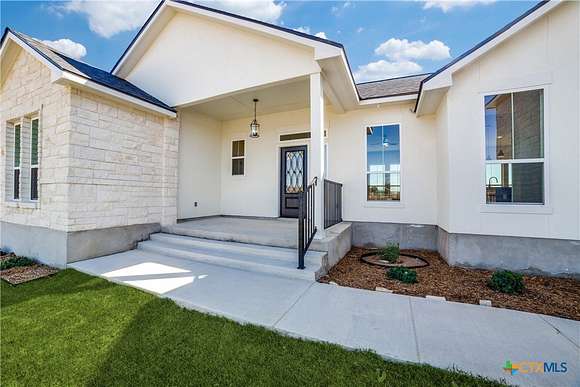Residential Land with Home for Sale in La Vernia, Texas
193 Lakeview Cir La Vernia, TX 78121

















































Discover the charm of this brand-new, modern home set on 2.51 acres in the serene Lake Valley Estates of La Vernia. This property offers the perfect blend of peaceful country living with the convenience of being just minutes from downtown La Vernia. With no HOA fees, this 4-bedroom, 3-bathroom home features an open floor plan with tray ceilings in each bedroom and a versatile loft on the second floor, ideal for a game room or flex space. The heart of the home is the expansive chef's kitchen, boasting custom cabinets, a large center island, and includes a refrigerator and microwave oven. Natural light floods the space, creating a warm and inviting atmosphere. The covered patio extends the living area outdoors, perfect for relaxation and entertaining. Additionally, the home is pre-wired for a security system and home entertainment speakers, ensuring modern convenience and peace of mind.
Directions
From La Vernia, Go North on FM 775. Turn Right onto FM 2772. Turn Right onto FM 539. Turn Left onto Lake Valley Dr. Turn Left onto Lake View Circle. Continue around to the next stop sign and turn Right, house is on the Right.
Location
- Street Address
- 193 Lakeview Cir
- County
- Wilson County
- Community
- Lake Valley Estates
- School District
- La Vernia ISD
- Elevation
- 597 feet
Property details
- MLS Number
- SMABOR 551743
- Date Posted
Parcels
- 20773
Legal description
Block 3, Lot 3 (U-1) ACRES 2.51
Detailed attributes
Listing
- Type
- Residential
- Subtype
- Single Family Residence
Structure
- Style
- New Traditional
- Materials
- Vinyl Siding
- Roof
- Composition, Shingle
Exterior
- Parking
- Garage
- Features
- Covered Patio, Deck, Patio, Porch
Interior
- Room Count
- 8
- Rooms
- Bathroom x 3, Bedroom x 4, Family Room, Kitchen, Laundry
- Floors
- Carpet, Ceramic Tile, Tile
- Appliances
- Cooktop, Dishwasher, Garbage Disposer, Microwave, Range, Refrigerator, Washer
- Features
- Attic, Breakfast Area, Breakfast Bar, Ceiling Fans, Custom Cabinets, Double Vanity, Eat in Kitchen, Garden Tub Roman Tub, Granite Counters, High Ceilings, Kitchen Island, Living Dining Room, Main Level Primary, Multiple Closets, Pantry, Primary Downstairs, Separate Shower, Storage, Tray Ceilings, Walk in Closets, Wired For Sound
Listing history
| Date | Event | Price | Change | Source |
|---|---|---|---|---|
| Aug 23, 2024 | New listing | $750,000 | — | SMABOR |