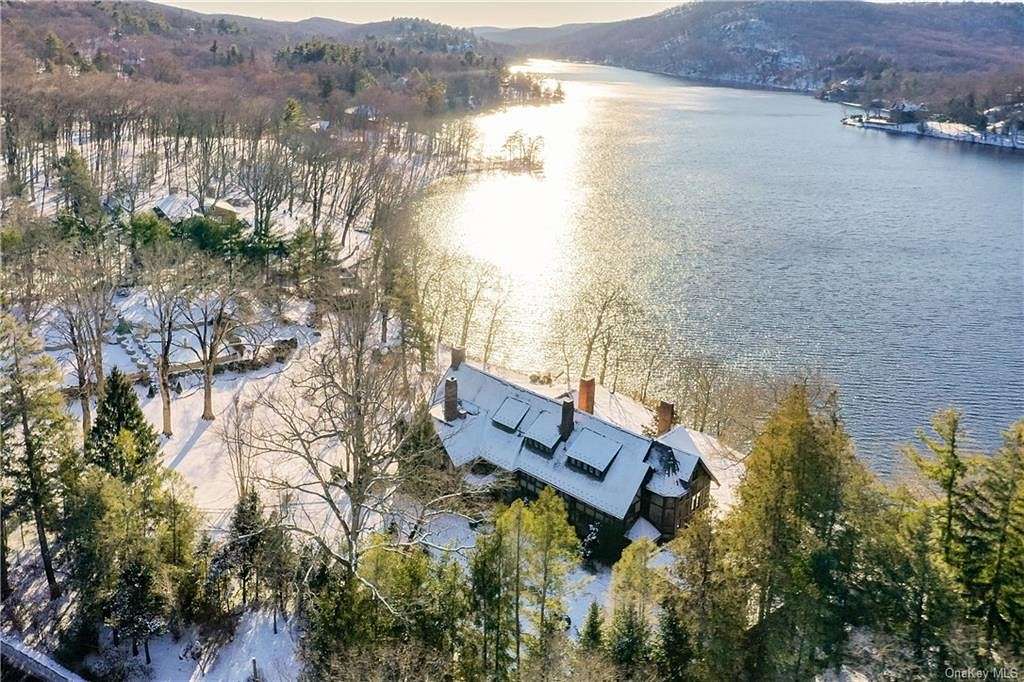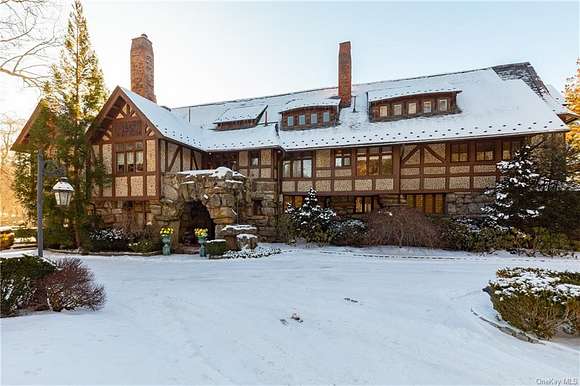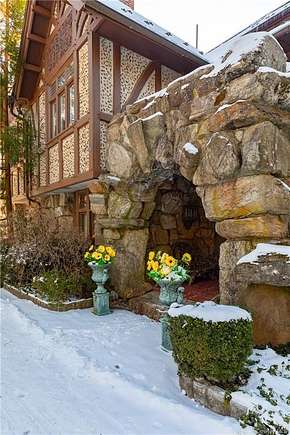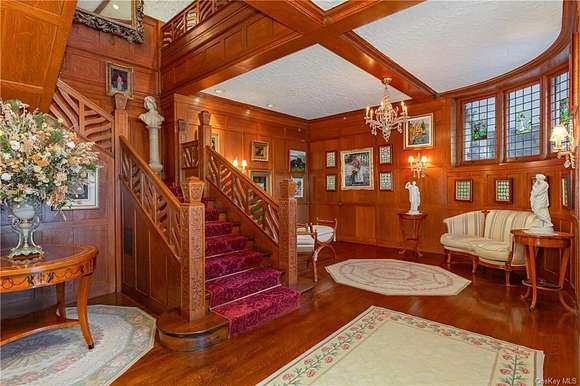4.3 Acres of Residential Land with Home for Sale in Tuxedo Town, New York
193 Tuxedo Rd, Tuxedo Town, NY 10987





































One of the enclaves most stately homes, the Breezes, a landmark 1887 Tudor manor is a treasure of architectural detail. This distinguished 3-story residence by renowned architect Robert Roberston has been artfully restored to its original glory and is in triple-mint condition from top to bottom. The spacious 12,000+/- square foot floor plan includes 14 principal rooms with 6 bedrooms, 5 full baths, 2 half baths, 3 staff/guest bedrooms with 2 full baths. Exquisite original appointments include 12 fireplaces, each with hand carved or limestone mantelpiece, luxurious and rare tiger oak, mahogany and cherry millwork and floors, leaded stained glass Tiffany Windows, grand Baccarat chandelier, Waterford crystal chandelier and sconces and too many other original details to list. State-of-the-art appurtenances include 12-zone heating, 8-zone air-conditioning, 3 water heaters, phone system with intercom, water shut-off system, sophisticated security/fire alarm system and 4-car garage. On the first floor, guests are welcomed into the elegant Reception Hall with 2 custom Italian Crystal and Amethyst chandeliers and 4 matching sconces, hidden closets, an amazing powder room and intricately carved staircase. Leaded glass pocket doors reveal the Living Room with strapped beams and totally restored millwork and paneled fireplace wall with grapevine motif and inglenooks on either side. Adjoining, through double carved pocket doors is the paneled Library featuring carved fireplace, 4 built-in bookcases, 3 window seats, 4 original sconces, antique brass chandelier and ornate hand painted plasterwork ceiling. Through leaded glass pocket doors enter the paneled Solarium with domed hand-painted ceiling, original clay floor and antique limestone fireplace, original copper chandelier and two huge, intricate sconces. There are 6 sets of copper leaded glass pocket doors which lead to 4 iron-railed balconies and 2 clay floor terraces with splendid lake views. The Oval, banquet sized Dining Room is richly paneled in cherry and walnut with massive carved fireplace. Original Waterford chandelier and 4 sconces, beamed ceiling and hand carved window cornices complete the room. The enormous state of the art kitchen has top of the line double appliances and has beautiful dining area with gas fireplace and impressive iron chandelier, Butler's Pantry with wine refrigerator, original walk-in safe, Sitting Room and Powder Room. The second floor offers a lakeview Master Suite with fireplace, custom upholstered paneled walls and built-in closets has sweeping lake views and includes His Bathroom with whirlpool and steam shower, His Dressing Room/Guest Room with fireplace and built-in closets, Her Bathroom with whirlpool and sauna tiled in micro-mosaic marble with exquisite detail and her Dressing Room/Guest Room, with custom upholstered paneled walls, built in closets, French chandelier and sconces, window seat, hidden Murphy bed and balcony. 2 more south-wing bedrooms and large bath with original appointments, hand-painted walls and ceiling and decorative fireplace plus Shower Room. Laundry Room. The north-wing consists of additional bedroom with in-suite bath and fireplace, Media Room with fireplace and Office with hand lacquered walls and built-in glass doored cabinets. The third floor offers three Guest/Staff Bedrooms, 2 Full Baths, Sitting Room, Gym, Office, Wrapping Room and extensive storage Rooms with Cedar Closets. The basement features a Full with Original Iron Doored Wine Cellar, Laundry Room, built in cabinets for storage, Pantry, Mechanical Room with walk-out access to the property. This unrivaled estate setting occupies 4.3 acres with cascading lawns spanning 680' along pristine Tuxedo Lake. Private Stone and floating dock, Stone well, original stone ice house. Picturesque seclusion on park like landscaped grounds with stone walled formal gardens and antique fountain. Stone arbor with 2 bubbling fountains facing grass tennis area. Multi-zone sprinkler system. Wrought Iron Driveway Gates and lampposts. Property enclosed with discrete fencing. ADDITIONAL AMENITIES INCLUDE: 4 passenger elevator spans all 4 floors Whole-house generator Slate Roof and Copper Gutters Service Driveway Mudroom entrance to Kitchen. All information deemed accurate but not guaranteed and should be independently verified
Directions
GPS to 2 E Lake Road. Enter through the patina'd copper colored iron gates which open automatically.
Property details
- County
- Orange County
- School District
- Tuxedo
- Elevation
- 577 feet
- MLS Number
- MLSLI H6287249
- Date Listed
Parcels
- 335001-106-000-0001-010.000-0000
Property taxes
- Year not provided
- $98,648
Detailed attributes
Listing
- Type
- Residential
- Subtype
- Single Family Detached
Lot
- Views
- Lake, Mountain, Panorama, Water
- Features
- Dock, Pond, Sprinkler System
Structure
- Materials
- Stone
- Cooling
- Central A/C
- Heating
- Forced Air, Oil, Radiant
Interior
- Room Count
- 26
- Rooms
- Bedroom x 7, Full Bath x 7, Half Bath x 2
- Floors
- Carpet, Carpet - Full, Hardwood
- Features
- Elevator, Sauna, Wired for Data
Nearby schools
| Name | Level | District | Description |
|---|---|---|---|
| George Grant Mason Elementary School | Elementary | Tuxedo | — |
| George F Baker High SCH | Middle | Tuxedo | — |
| George F Baker High SCH | High | Tuxedo | — |
Listing history
| Date | Event | Price | Change | Source |
|---|---|---|---|---|
| Feb 1, 2024 | New listing | $9,980,000 | — | MLSLI |