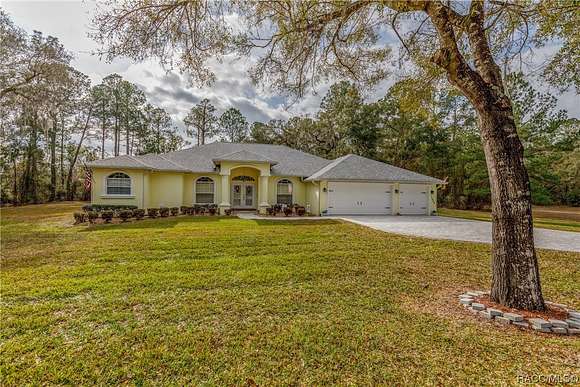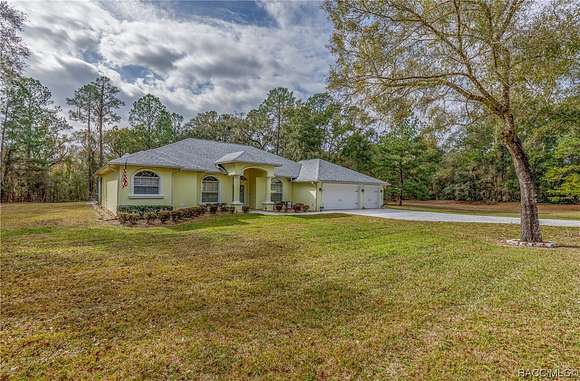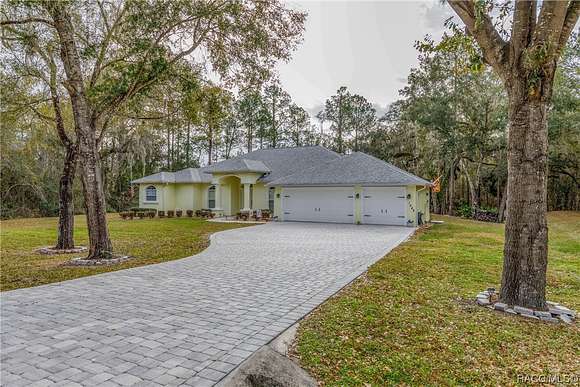Land with Home for Sale in Dunnellon, Florida
1948 E Delaware Ct Dunnellon, FL 34434






























































This home was untouched by flood waters on the Withlacoochee so if you are looking for privacy or your very own property to hunt on that also comes with a beautiful home, this has to be it. You will fall in love as soon as you walk through the doors. The gorgeous floors in the living room, dining room and den are engineered hardwood. The kitchen is huge with beautiful Corian countertops. The large Primary bedroom has his and hers walk-in closets with a very large en-suite bath. There is an inground pool with over 1400 square feet of cage around it, there is also a large bbq area just outside of the pool cage. The guest/pool bath is almost as large as the primary bath. Even the laundry room is spacious with the extra half bath in it and leads to the 3 car garage. The home itself sits on 1.66 acres of pure peace and quiet. You get all of that in a gated community with water access to the Withlacoochee River. you can also get a boat slip at the community dock (if any are available, there are plenty right now) at no extra charge. For additional privacy this home also includes 35.61 acres that are mostly wetlands which is located directly behind the home. This home is immaculate, come see it today.
Directions
Head W on E Pennsylvania Ave, Left on Hwy 41, Left on Withlacoochee Trail (C39), Left on N Natchez Loop, Left on E Delaware Ct to home on the Left
Location
- Street Address
- 1948 E Delaware Ct
- County
- Citrus County
- Community
- River Oaks
- Elevation
- 33 feet
Property details
- Zoning
- CLRMH
- MLS Number
- RACC 830281
- Date Posted
Property taxes
- 2023
- $5,208
Expenses
- Home Owner Assessments Fee
- $600 annually
Parcels
- 3229414
Legal description
RIVER OAKS EAST PB 14 PG 56 LOT 3 BLK A
Detailed attributes
Listing
- Type
- Residential
- Subtype
- Single Family Residence
Lot
- Features
- Dock, River Access, Waterfront
Structure
- Materials
- Stucco
- Roof
- Asphalt, Shingle
- Heating
- Central Furnace
Exterior
- Parking Spots
- 3
- Parking
- Driveway, Garage
- Features
- Brick Driveway
Interior
- Rooms
- Bathroom x 3, Bedroom x 3, Kitchen, Living Room
- Floors
- Engineered Wood, Hardwood, Tile, Wood
- Appliances
- Cooktop, Dishwasher, Washer
- Features
- Breakfast Bar, High Ceilings, Open Floorplan, Sliding Glass Doors, Split Bedrooms, Vaulted Ceilings, Walk in Closets
Nearby schools
| Name | Level | District | Description |
|---|---|---|---|
| Central Ridge Elementary | Elementary | — | — |
| Citrus Springs Middle | Middle | — | — |
| Citrus High | High | — | — |
Listing history
| Date | Event | Price | Change | Source |
|---|---|---|---|---|
| July 31, 2024 | Relisted | $799,000 | — | RACC |
| July 29, 2024 | Listing removed | $799,000 | — | — |
| Apr 20, 2024 | Price drop | $799,000 | $148,000 -15.6% | RACC |
| Jan 26, 2024 | New listing | $947,000 | — | RACC |