Land with Home for Sale in Hampton Falls, New Hampshire
20 Brimmer Ln Hampton Falls, NH 03844
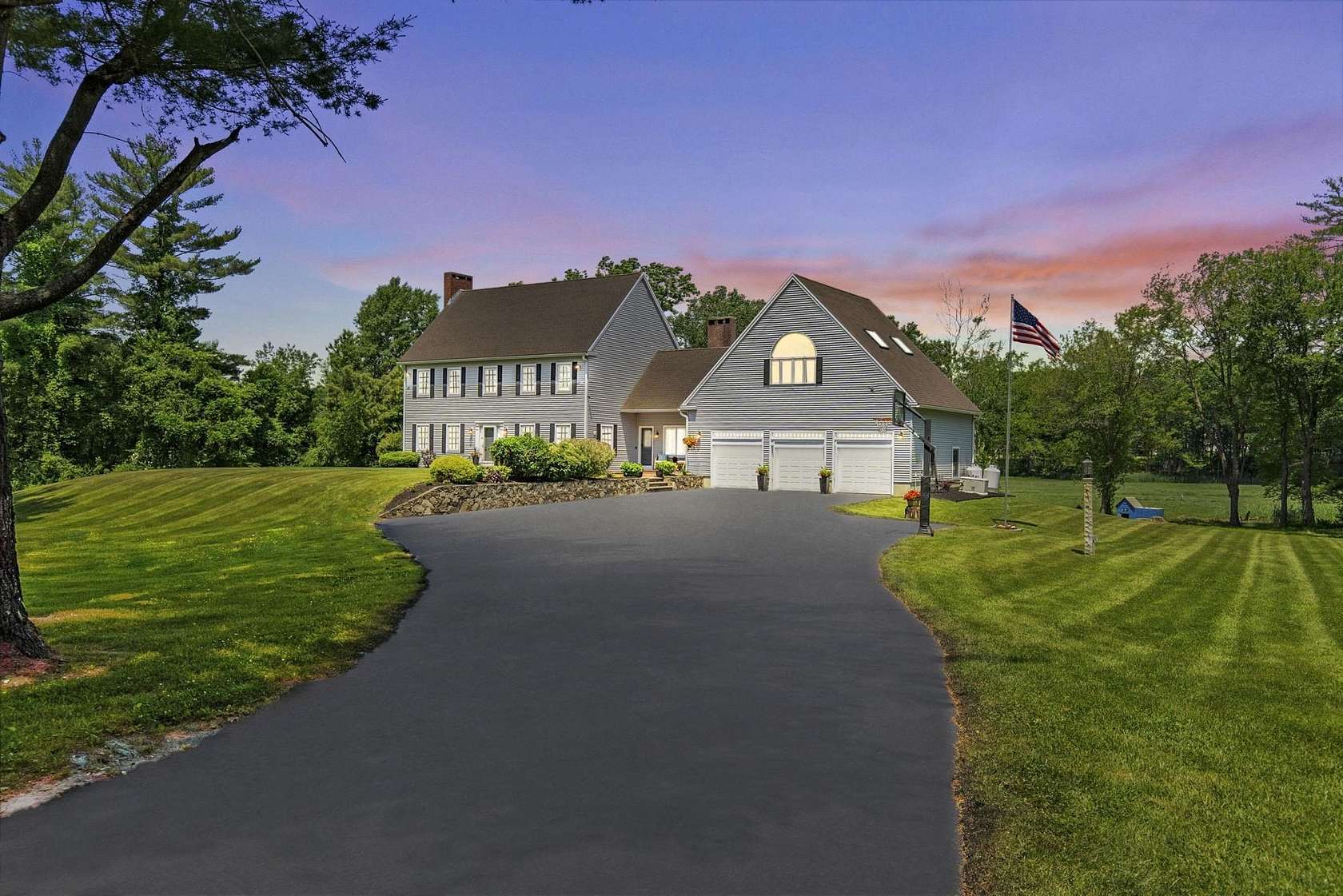
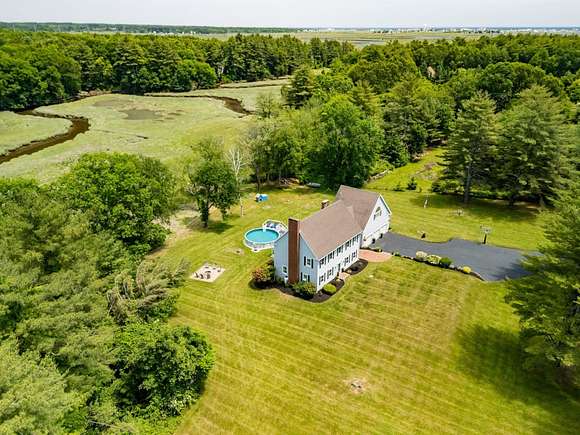
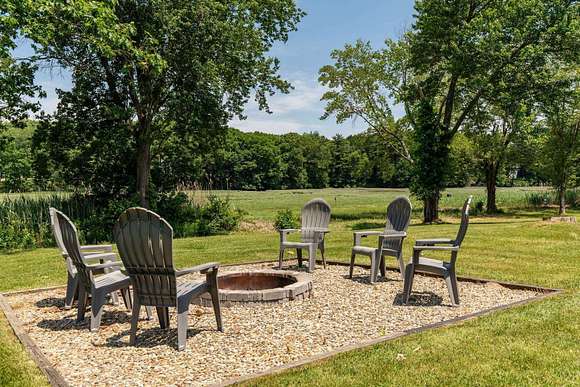
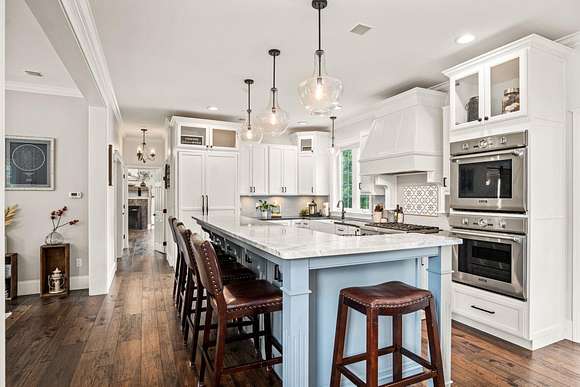

































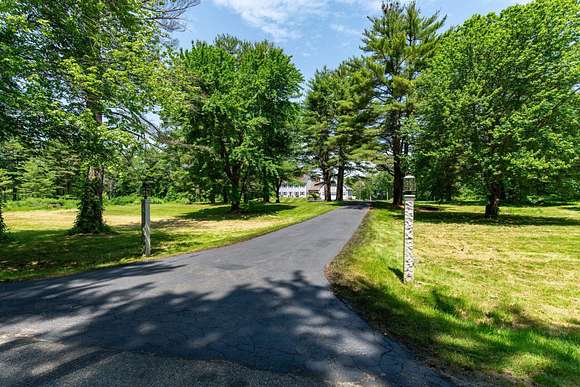
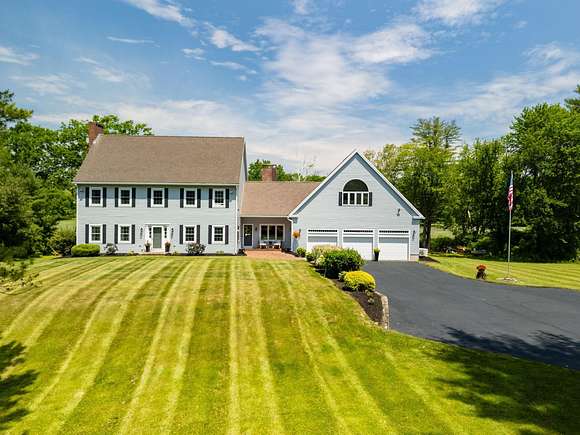
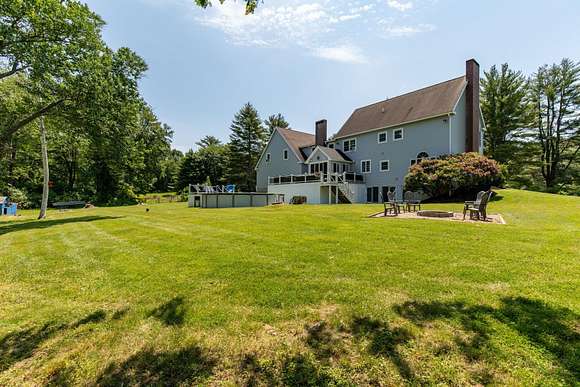

Experience ultimate serenity in Hampton Falls with this extraordinary 4-bed, 3.5-bath colonial home, set on over 22.5 acres of picturesque beauty. Enjoy stunning views of a scenic protected reservation area & detailed landscaping that transform every glance into a tranquil escape. With 879 feet of road frontage, this property offers unrivaled privacy on a peaceful country lane, while nearby walking trails & convenient commuter access make it ideal for all lifestyles. Step inside to find gleaming hardwood floors & an intelligently designed layout that harmonizes open living spaces with serene retreats. The heart of the home, the kitchen, is a culinary dream, featuring custom cabinetry with soft-close drawers, top-of-the-line Thermador appliances, & a stunning 10-foot island--ideal for both cooking & social gatherings. The adjacent sunroom invites you to bask in panoramic views & offers direct access to a spacious deck, perfect for savoring morning coffee or relaxing in the hot tub while enjoying breathtaking sunsets. The luxurious primary suite features two walk-in closets & a cozy fireplace, embodying elegance & comfort. Above the oversized three-car garage, a grand game room with vaulted ceilings & skylights provides an ideal space for entertainment. The finished walk-out basement includes a fireplace & a private office or retreat area, offering additional flexibility. With six fireplaces, upgraded amenities, & captivating views; this property is a true luxury haven.
Directions
Off of Route One heading north, take a right onto Brimmer Lane. The property begins shortly after you enter the street and stretches all the way down to the home of your left.
Location
- Street Address
- 20 Brimmer Ln
- County
- Rockingham County
- Elevation
- 13 feet
Property details
- Zoning
- AGRI/R
- MLS Number
- NNEREN 5001311
- Date Posted
Property taxes
- 2023
- $17,567
Resources
Detailed attributes
Listing
- Type
- Residential
- Subtype
- Single Family Residence
Structure
- Stories
- 3
- Roof
- Shingle
- Heating
- Forced Air
- Features
- Skylight(s)
Exterior
- Parking Spots
- 4
- Parking
- Garage, Paved or Surfaced
- Features
- Above Ground Pool, Deck, Hot Tub, Pool, Storage
Interior
- Room Count
- 12
- Rooms
- Basement, Bathroom x 4, Bedroom x 4, Bonus Room, Dining Room, Family Room, Kitchen, Laundry, Living Room, Office
- Floors
- Carpet, Hardwood
- Appliances
- Dishwasher, Double Oven, Dryer, Gas Range, Microwave, Range, Refrigerator, Washer
- Features
- 1st Floor Laundry, 3+ Fireplaces, Cathedral Ceiling, Ceiling Fan, Co Detector, Dining Area, Fireplace, Gas Fireplace, Irrigation System, Kitchen Island, Kitchen/Dining, Kitchen/Family, Natural Light, Primary BR W/ Ba, Security, Security System, Skylight, Smoke Detector, Spa, Sprinkler System, Standby Generator, Surround Sound Wiring, Vaulted Ceiling, Walk-In Closet, Walkup Attic, Wet Bar, Whirlpool Tub, Window Ac, Wood Fireplace
Nearby schools
| Name | Level | District | Description |
|---|---|---|---|
| Lincoln Akerman School | Elementary | — | — |
| Lincoln Akerman School | Middle | — | — |
| Winnacunnet High School | High | — | — |
Listing history
| Date | Event | Price | Change | Source |
|---|---|---|---|---|
| Sept 17, 2024 | Under contract | $1,599,900 | — | NNEREN |
| Aug 13, 2024 | Price drop | $1,599,900 | $49,600 -3% | NNEREN |
| July 15, 2024 | Price drop | $1,649,500 | $50,000 -2.9% | NNEREN |
| June 18, 2024 | New listing | $1,699,500 | — | NNEREN |