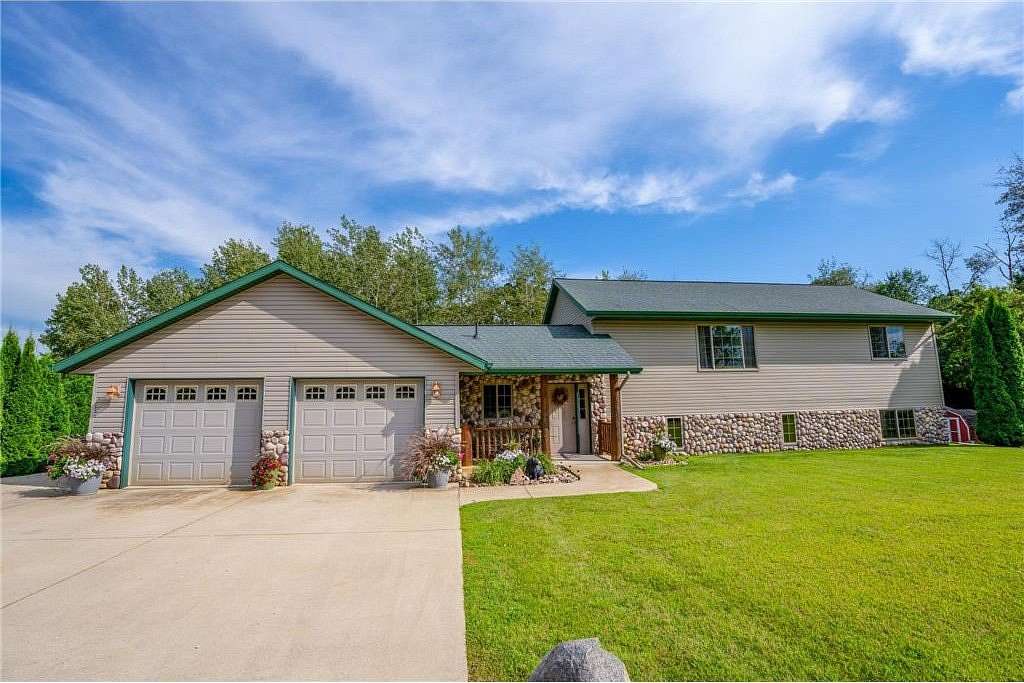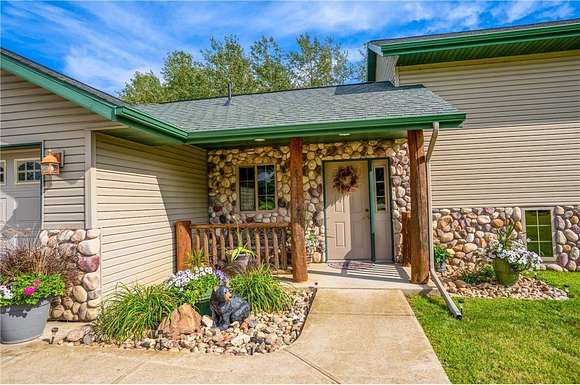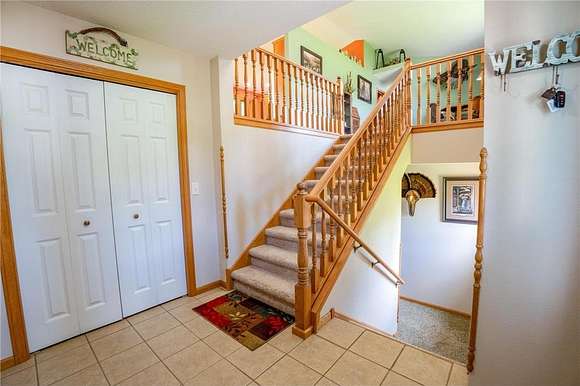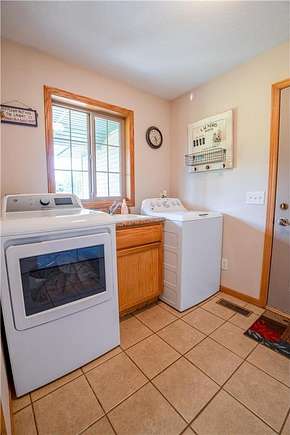Land with Home for Sale in New London Township, Minnesota
20003 County Road 9 NE New London Township, MN 56273
























































Welcome to the picturesque New London countryside! Located a mile outside of town on just over 15 acres is this beautiful 4 bedroom, 2 bath split level home built in 2007. On the main floor, you'll find a spacious open concept kitchen with a shared dining room and a four season porch overlooking the garden, pond and scenic backyard. It also has two bedrooms (both with walk-in closets!) and a deck for sunbathing and soaking in the views.
The lower level has two more bedrooms, a cozy family room for movie nights, second bathroom and a walkout covered patio perfect for some shaded relaxation.
This property is what they call "garage goals!" It has an attached two stall, a 30x45 detached shed AND a 30x12 enclosed lean-to. The detached shed also has a 3/4 bath, a sitting room and plenty of space for an office or workshop. There's also a pergola and fire pit just outside for outdoor dining and entertaining.
You truly have to see this property in person to fully appreciate it's beauty! If you're looking for serene country living with plenty of room to roam yet have quick access to town, you've found it! Give us a call to schedule your private showing.
Directions
North of New London 1.5 miles. From downtown New London, take County Rd 9 NE for just over a mile. The house will be on your right just after you cross over the Middle Fork River and go around the first bend in the highway.
Location
- Street Address
- 20003 County Road 9 NE
- County
- Kandiyohi County
- Elevation
- 1,207 feet
Property details
- Zoning
- Agriculture, Residential-Single Family
- MLS Number
- RMLS 6607656
- Date Posted
Property taxes
- 2024
- $3,870
Parcels
- 270030157
Legal description
THAT PART OF THE NW1/4 OF SE1/4 DESC AS FLWS: COMM AT THE NE COR OF SE1/4 OF SD SEC 3, TH W 1318.71' TO NE COR OF NW1/4 OF SE1/4 OF SD SEC 3, WH IS ALSO THE PT OF BEG OF TRACT HEREIN DESC, TH W 355.12', TH SW'LY 750.75',TH SW'LY 917.39',TH E 553.50 F T TO PT ON CTR OF HWY, TH N 449.97', TH NE'LY 416.62', TH NE'LY 795.40' TO PT OF BEG.
Detailed attributes
Listing
- Type
- Residential
- Subtype
- Single Family Residence
Structure
- Materials
- Frame
- Roof
- Asphalt, Shingle
- Heating
- Forced Air
Exterior
- Parking
- Attached Garage, Driveway, Garage
- Features
- Vinyl
Interior
- Room Count
- 12
- Rooms
- Bathroom x 2, Bedroom x 4
- Appliances
- Dryer, Microwave, Range, Refrigerator, Softener Water
Listing history
| Date | Event | Price | Change | Source |
|---|---|---|---|---|
| Oct 18, 2024 | Price drop | $595,000 | $30,000 -4.8% | RMLS |
| Sept 25, 2024 | New listing | $625,000 | — | RMLS |