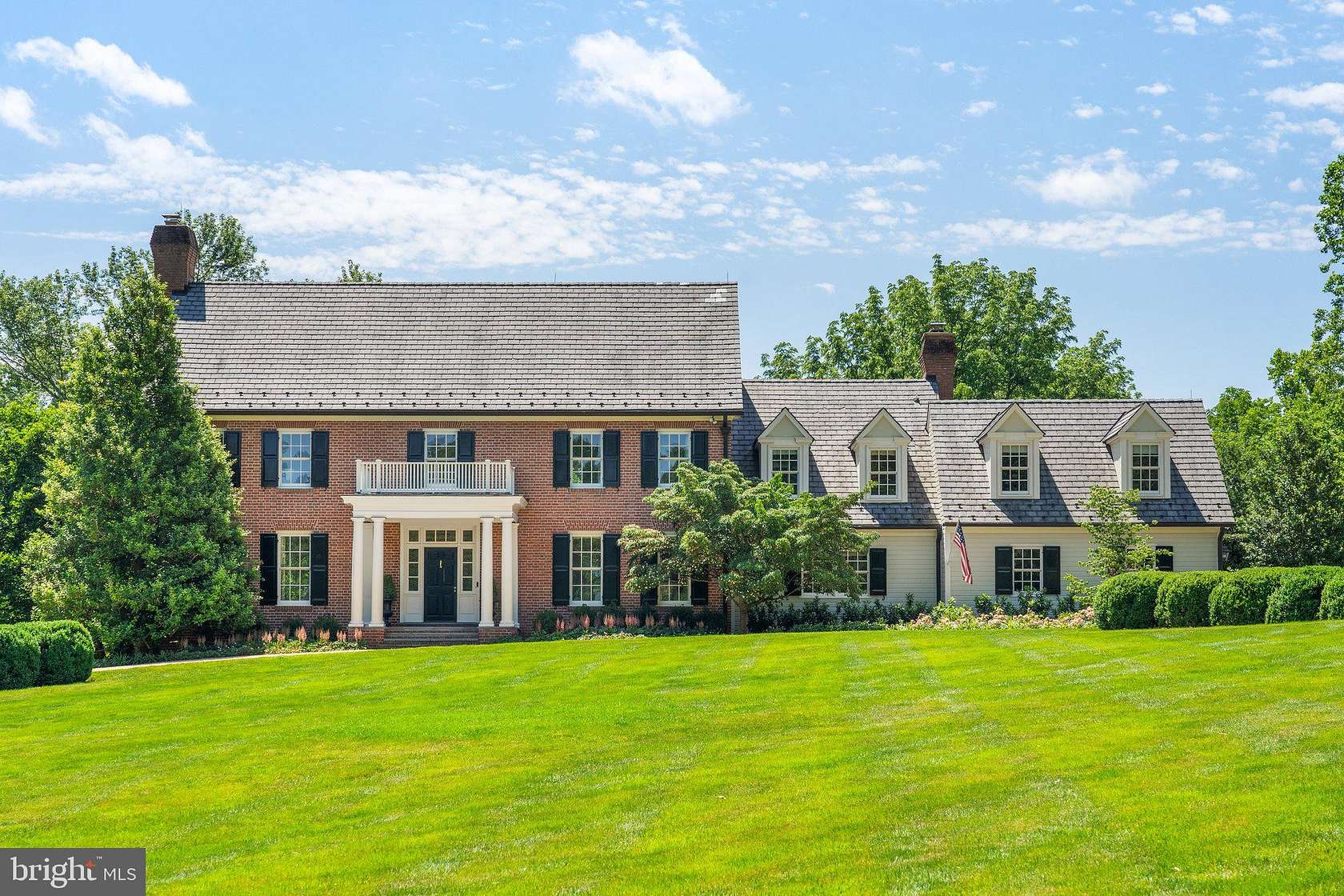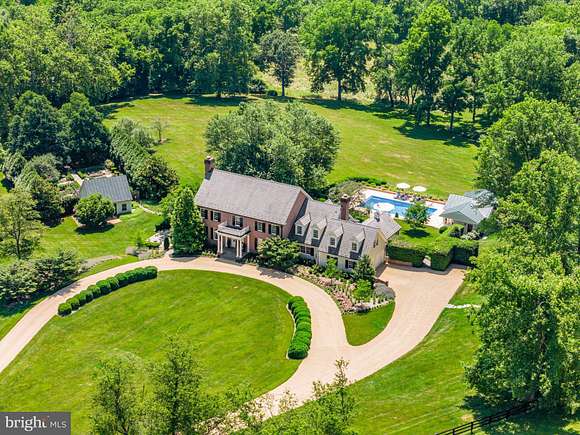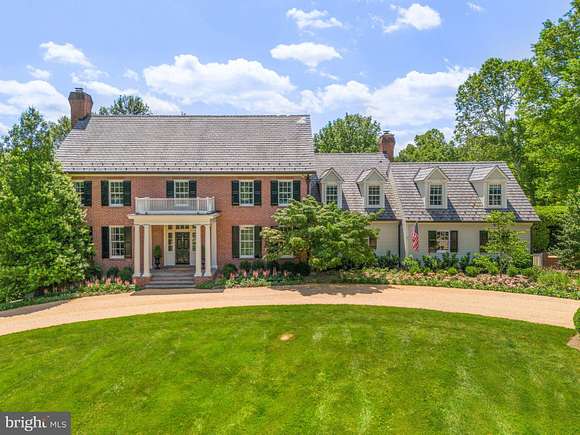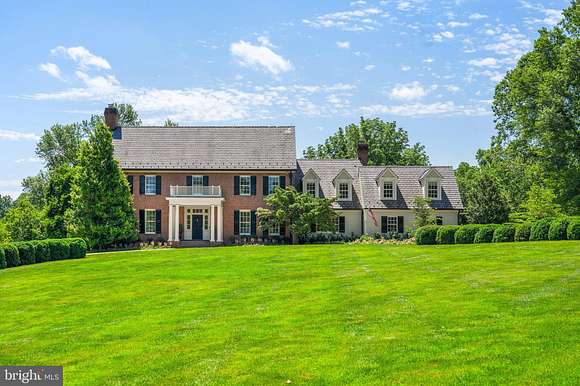Recreational Land with Home for Sale in Purcellville, Virginia
20116 St Louis Rd Purcellville, VA 20132

























































































"Woodcroft" Seldom does a property become available that has been meticulously maintained and constantly upgraded as Woodcroft. Home was custom built by current owner in 1988 and within the last year updated. House consists of 4 bedrooms, 5 1/2 baths, 2 fireplaces, 2-car garage with electric charger. Please note the room sizes, high ceilings, moldings, large windows, tons of light and flow for entertaining. Gourmet kitchen, soapstone counters, breakfast nook, family room off kitchen, lovely screen sunporch. Lower level includes a gym and a 1500 bottle wine cellar, temperature controlled, stucco walls were created by hand with clay from the property. Lovely pool was completely renovated in 2023/2024. New travertine pavers. Pool house with kitchenette and bath. - 2-stall barn can easily be expanded, renovated in 2014. - In 2008 a prayer garden was established and provides a place for meditation and refuge. Garden is planted with boxwoods and many sun and shade loving perennials. 4 mature katsura trees provide shade and home for birds. Large garden shed and gazebo add to the refuge. - Property is located equal distance from Middleburg and Purcellville. Stone entrance with long pea gravel drive insure easy access and privacy. - Grounds and setting are amazing, frontage on Beaver Dam Creek, 3 recorded parcels, totaling 37.60 acres. - Need 24-hour notice, Purchaser should be prequalified. Property is in land use, Seller not liable for any roll back taxes.
Location
- Street Address
- 20116 St Louis Rd
- County
- Loudoun County
- School District
- Loudoun County Public Schools
- Elevation
- 381 feet
Property details
- MLS Number
- TREND VALO2073962
- Date Posted
Property taxes
- Recent
- $12,180
Resources
Detailed attributes
Listing
- Type
- Residential
- Subtype
- Single Family Residence
Lot
- Views
- Water
Structure
- Style
- Colonial
- Materials
- Block, Wood Siding
- Cooling
- Ceiling Fan(s), Central A/C, Zoned A/C
- Heating
- Fireplace, Heat Pump, Zoned
Exterior
- Parking Spots
- 2
- Parking
- Driveway, Paved or Surfaced
- Features
- Pool
Interior
- Rooms
- Basement, Bathroom x 5, Bedroom x 4
- Appliances
- Cooktop, Dishwasher, Electric Range, Freezer, Garbage Disposer, Gas Range, Ice Maker, Microwave, Range, Refrigerator, Washer
- Features
- Additional Stairway, Built-Ins, Carpet, Ceiling Fan(s), Chair Railings, Crown Moldings, Dining Area, Exposed Beams, Family Room Off Kitchen, Formal/Separate Dining Room, Gourmet Kitchen, Island Kitchen, Primary Bath(s), Table Space Kitchen, Traditional Floor Plan, Walk-In Closet(s), Window Treatments, Wine Storage, Wood Floors
Listing history
| Date | Event | Price | Change | Source |
|---|---|---|---|---|
| Nov 18, 2024 | Price drop | $3,900,000 | $580,000 -12.9% | TREND |
| Sept 15, 2024 | Price drop | $4,480,000 | $220,000 -4.7% | TREND |
| June 21, 2024 | New listing | $4,700,000 | — | TREND |