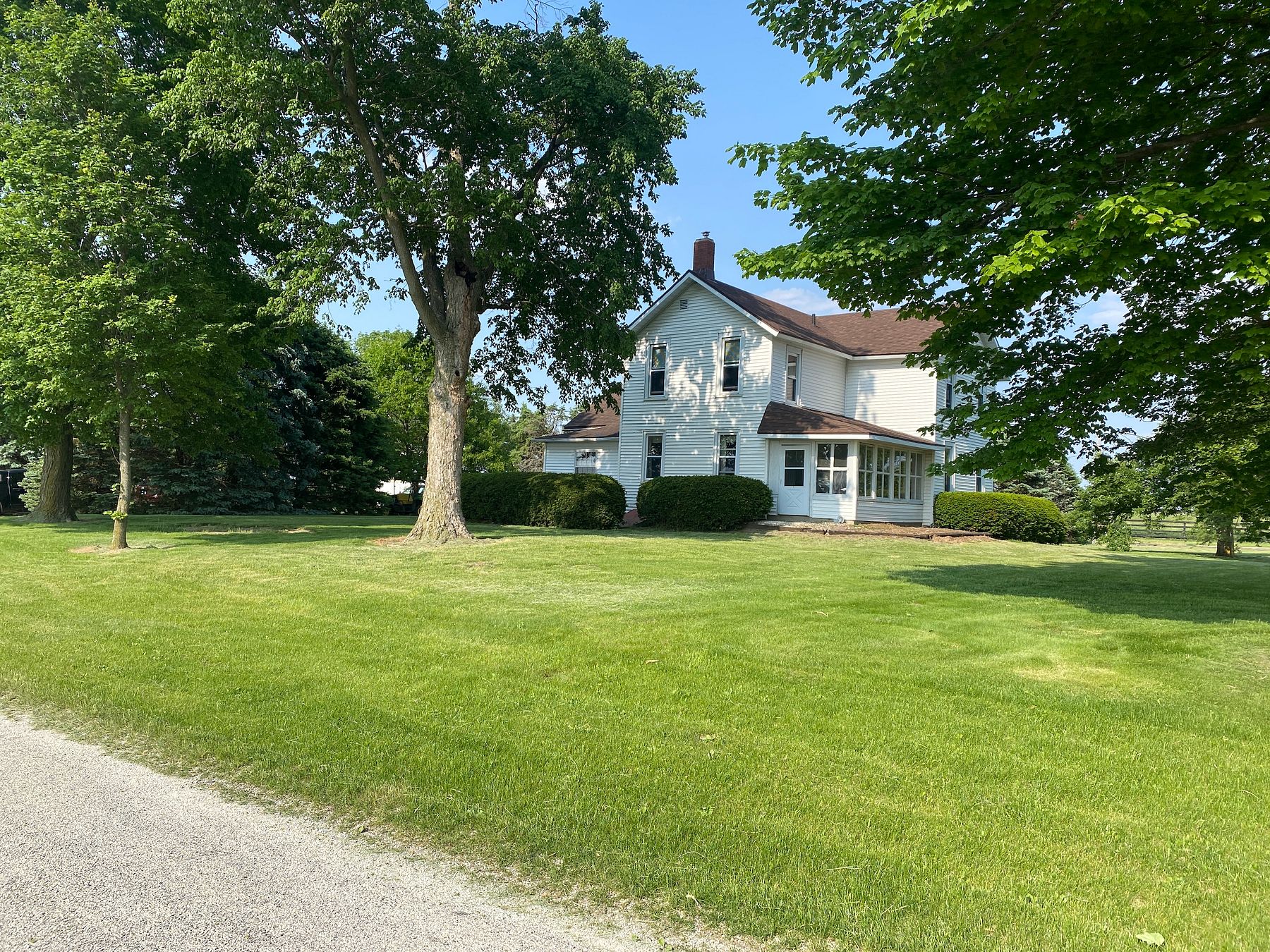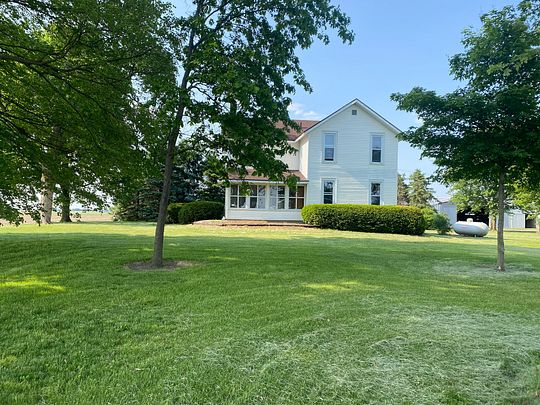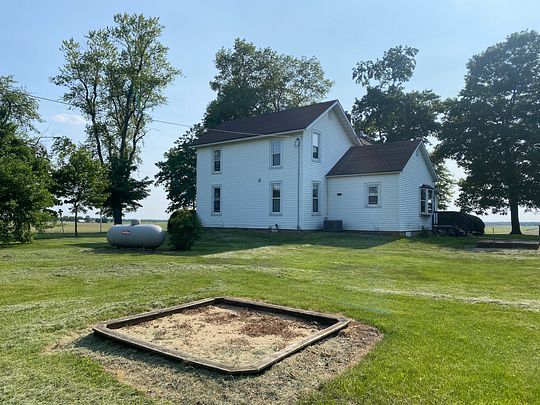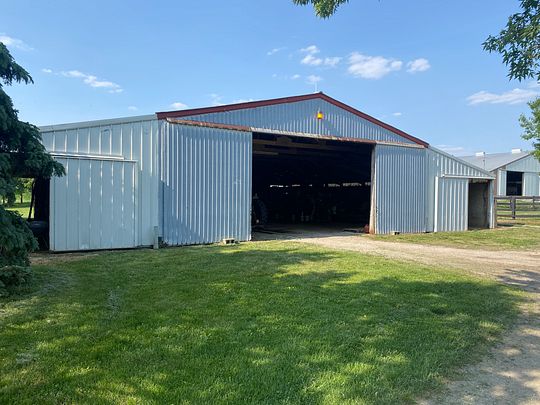76.2 Acres of Agricultural Land for Sale in Watseka, Illinois
2054 N 2430 East Rd, Watseka, IL 60970













































































































The prestigious Freedom Hill Farm, birthplace and early life home of several stakes caliber and fast class racehorses, is available for sale. The farm has 20 useful-sized paddocks with oak board fences, five larger pastures with moveable fences, and an underground water supply. In addition, there is a 2-acre fishing pond stocked with largemouth bass, bluegill, and channel catfish. A covered picnic area, conveniently located adjacent to the pond, has a cement floor and a large wooden deck extending out over the water. This is the perfect spot to entertain guests or relax while watching the sunset. The farm has a main barn with 51 box stalls, constructed using 2-inch rough-cut oak board walls and fronts. There are underground water supply lines to all stalls, with several that have automatic individual waterers. Eight stalls are larger and used for foaling and to house mares with newborn foals. Six of these stalls are wired for cameras connected by underground coaxial cable to a monitor in the house and monitors in the break room and the barn apartment. The main barn has 14,040 sq. feet of space. It is a pole barn with two drive-through isles, one with a cement floor. It includes hay storage over the stalls with openings to drop hay into each stall from above. The insulated barn and stalls are well-lit and has rooftop ventilators. With four or five horses present, it does not require additional heat to keep water sources from freezing, even on the coldest nights of winter. It remains cool in the summer. This barn is used to house training race horses, finish sale prepping yearlings, rehab horses, foal mares, board horses, and inseminate mares. The barn has a double-stall wash area with hot water. Next to the wash stall area is a half bathroom with an electric wall heater. The main barn has a breeding chute, blacksmith shop, overhead hay storage, office, break and supply room, tack room with clothes washer and drying appliances, and storage space. The second-floor apartment has a kitchen/living room, bedroom, and full bathroom. It has electric heat, a cook stove, a window air conditioner, a satellite T.V. hookup, and a monitor to watch foaling mares. This is an efficient, multi-purpose designed barn. There is a half-mile dirt training track. A tractor shed provides space for various types of equipment and has a workbench and storage space with many shelves. This building has an addition with six stalls for overflow needs and storage use in it. Adjacent to the main barn is a six-horse computer-controlled Odyssey Exerciser. It is under an insulated roof to help shield horses from extreme heat in the summer. It can be used as a hot walker, and because of the electronic speed control, it can be used to condition race horses and muscle-up sale horses. The 4,104 sq. feet main yearling barn is divided into two run-in areas, each with an automatic waterer. One side is used for fillies, and the other for male colts. Between the two sides is a complex of gates designed to safely and efficiently handle individual yearlings for grooming, training, and veterinary access. The gates allow yearlings to be separated and put into a handling chute by one person. The chute is made of a 2-inch round pipe for safely handling and inspecting yearlings. Hay is stored above the center aisle complex to feed each run-in area easily. In addition to the yearling barn, there is a second yearling barn across the lane. It is a two-lot run-in barn with lights and automatic waterers to handle excess yearlings. Built-in grain and hay feeders are also located in each run-in area. This barn has a drive-through lane to park horse trailers or other equipment. The barn is currently used for hay storage but was initially constructed as a horse-run-in barn. There is another small lot with a run-in barn in addition to those already described. Underground water lines supply outdoor hydrants in most strategic locations. This property also features a historic home built in the late 1800s. The main level is comprised of the kitchen, living room, one full bathroom, and a half bath. The upstairs has three bedrooms. The basement houses the HVAC system and water heater. For additional information or to visit the facility, please get in touch with Adam Crumrin at Whitetail Properties Real Estate at (217) 276-2334.
Property Features:
- Historic two-story home built in the late 1800s
- The main barn offers 51 box stalls, 8 of which are larger for foaling and can house mares with newborn
- The main barn also offers an office area, break room, and apartment area overhead
- 20 paddocks, 5 larger pastures with moveable fence, and an underground water supply
- 2-acre stocked pond with covered picnic area and waterfall
- Half-mile dirt training track with covered Odyssey Exerciser next to it
- Two yearling barns with automatic waterers and built-in grain and hay feeders
- Multiple other buildings for both equipment and hay storage
Property details
- County
- Iroquois County
- Elevation
- 735 feet
- Date Listed
Parcels
- 19-24-100-003
Listing history
| Date | Event | Price | Change | Source |
|---|---|---|---|---|
| Mar 2, 2024 | Price decrease | $1,119,000 | $371,000 -24.9% | — |
| June 20, 2023 | New listing | $1,490,000 | — | — |