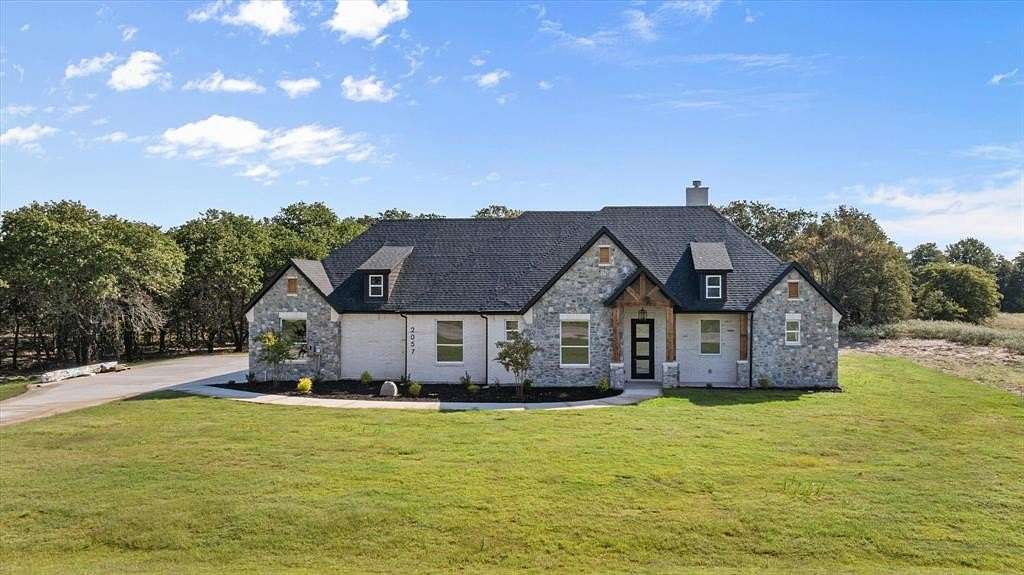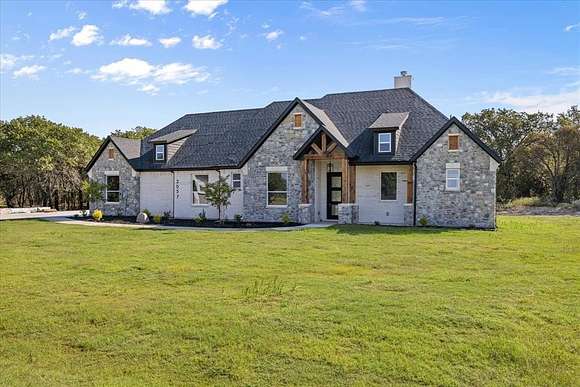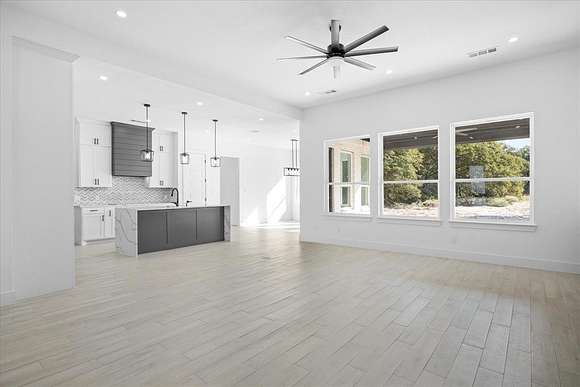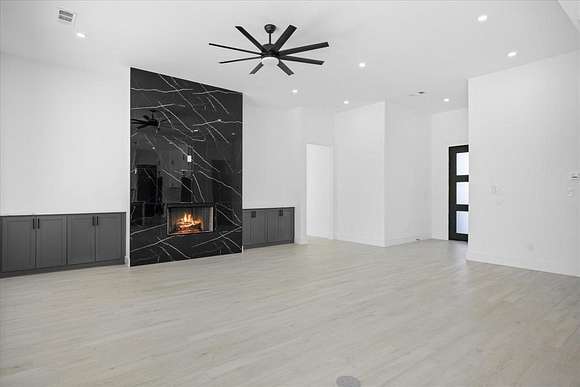Residential Land with Home for Sale in Weatherford, Texas
2057 Glenhollow Dr Weatherford, TX 76088









































*** SELLER OFFERING BUYER 5,000. TOWARDS INTEREST RATE BUYDOWN, if closing occurs by January 9th, 2025. New Modern Farmhouse on 2 Acres in Glen Hollow! Discover the perfect blend of elegance & functionality in this stunning 4-bdrm, 3-bath, office, home. In the highly sought-after Glen Hollow subdivision. 2,534 sq ft of open-concept living space, the home boasts a spacious layout designed for both comfort & style. The heart of the home features a breathtaking porcelain fireplace, quartz counters & double oven, with a gourmet kitchen complete with a waterfall island, breakfast bar, walk-in pantry & lots of cabinets & storage. Enjoy seamless indoor-outdoor living with a covered back patio, perfect for relaxation & entertaining. Nicely designed mudroom & laundry area, built-in cabinets add convenience to your daily routine. Private water well, 2x6 framing on exterior walls & 3-car garage. Beautifully landscaped, mulched & sodded, this home offers peaceful country living with modern amenities like outdoor lighting & community mailboxes.
Directions
From Ric Williamson go North on Zion Hill, Right on Central, Right again on Glenhollow Dr, House on Left, Sign on Property
Location
- Street Address
- 2057 Glenhollow Dr
- County
- Parker County
- Community
- Glenhollow Ranch
- Elevation
- 1,122 feet
Property details
- MLS Number
- NTREIS 20744773
- Date Posted
Expenses
- Home Owner Assessments Fee
- $250 annually
Parcels
- R000119759
Legal description
ACRES: 2.010 LOT: 95 SUBD: GLENHOLLOW RANCH P
Resources
Detailed attributes
Listing
- Type
- Residential
- Subtype
- Single Family Residence
- Franchise
- Keller Williams Realty
Structure
- Style
- New Traditional
- Stories
- 1
- Materials
- Brick, Stone
- Roof
- Composition
- Cooling
- Ceiling Fan(s)
- Heating
- Central Furnace, Fireplace
Exterior
- Parking
- Garage, Oversized
- Features
- Covered Patio/Porch, Lighting, Patio, Porch
Interior
- Rooms
- Bathroom x 3, Bedroom x 4
- Floors
- Carpet, Tile
- Appliances
- Convection Oven, Cooktop, Dishwasher, Double Oven, Electric Cooktop, Microwave, Range, Washer
- Features
- Built-In Features, Chandelier, Decorative Lighting, Double Vanity, Kitchen Island, Open Floorplan, Walk-In Closet(s)
Nearby schools
| Name | Level | District | Description |
|---|---|---|---|
| Travis | Elementary | — | — |
Listing history
| Date | Event | Price | Change | Source |
|---|---|---|---|---|
| Nov 14, 2024 | Price drop | $578,970 | $1,000 -0.2% | NTREIS |
| Oct 10, 2024 | New listing | $579,970 | — | NTREIS |