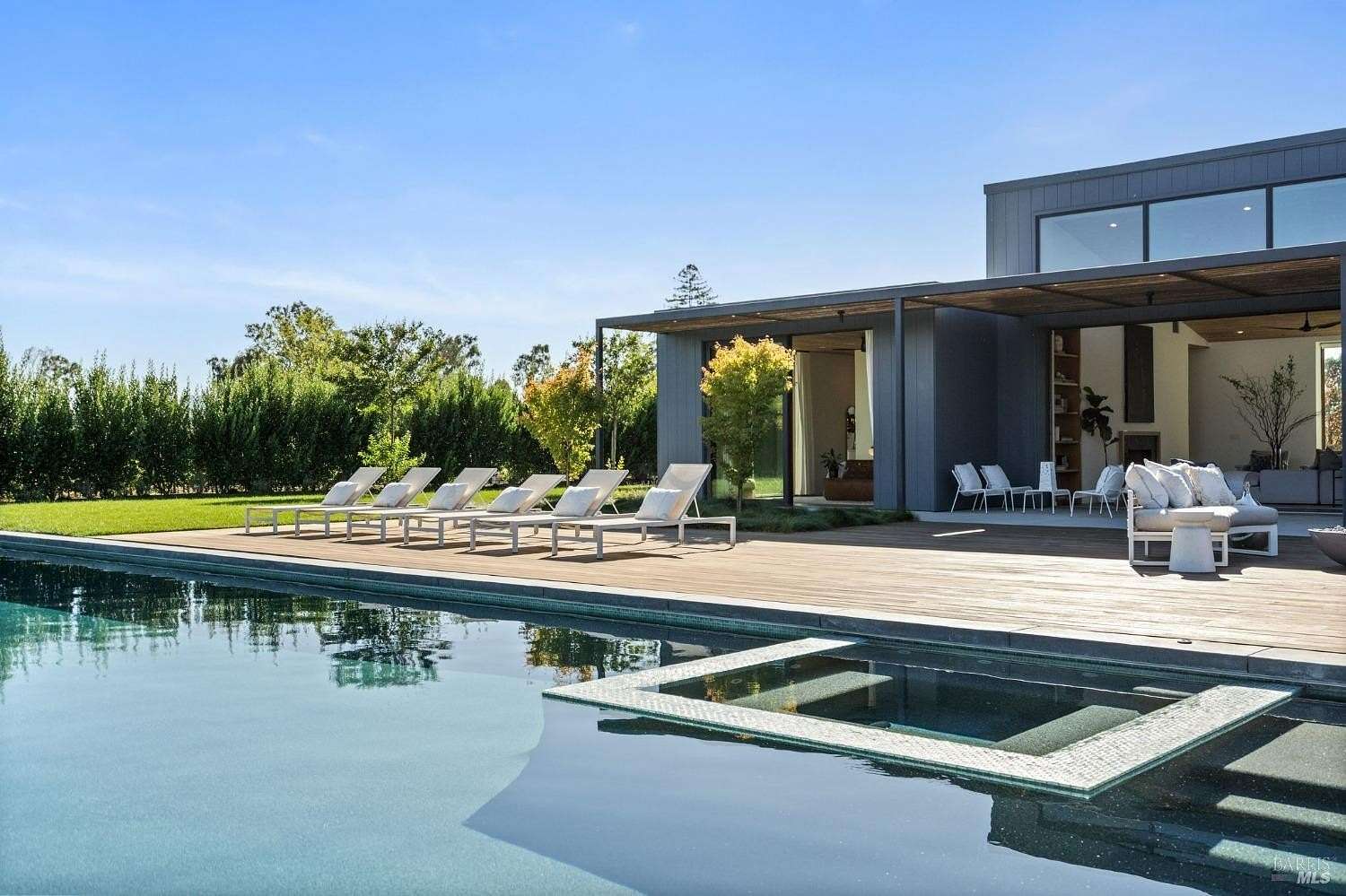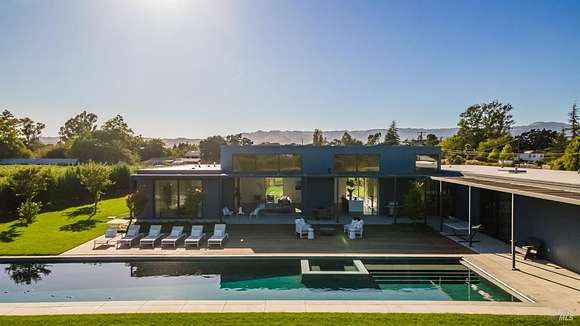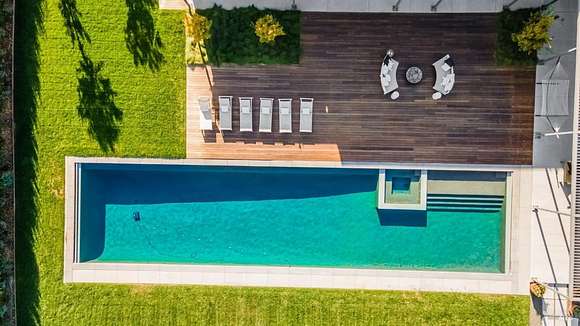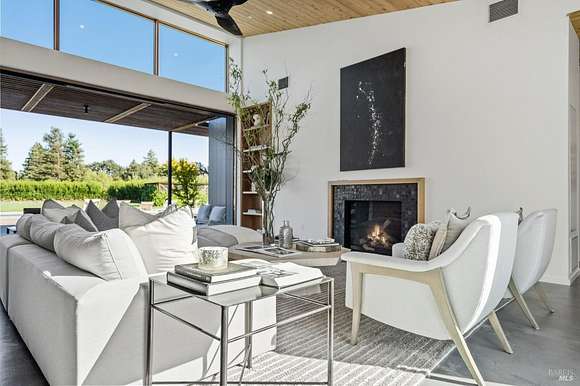Residential Land with Home for Sale in Sonoma, California
20600 Broadway Ave Sonoma, CA 95476


















































































Explore this sustainable utopia, designed by renowned Sutro Architects, nestled on 4 acres only a few minutes from the historic Sonoma Plaza. This eco-friendly paradise features top-tier technologies, including robust solar power, Tesla batteries, a high-yield well, and an innovative water recycling system that nurtures the lush, expansive lawns -all of which contributes to nominal utility costs and low insurance premiums. The interior showcases a grand great room with retractable patio doors, leading to a 25meter heated pool and spa, fire pit, Pickleball sports court, and beautiful garden areas. The floor plan combines intimacy with grandeur, offering private spaces like a 3-bedroom Northern wing with a media/game room. The Southern wing features the primary suite with panoramic views, plus an office and gym. Peacefulness and serenity are paramount, secured by an electric gate and surrounded by a burgeoning orchard of fruit trees with a custom pond, poised to enhance your oasis. Situated out of the fire zone and set back far from the street, this property promises safety and a truly luxurious, private lifestyle. Embrace eco-conscious living without compromising style or comfort in this exquisite estate. A unique opportunity to live responsibly in a globally-acclaimed location!
Directions
Property is located South of Moose Lodge, down the private driveway. There is a security gate. It will be opened for showings.
Location
- Street Address
- 20600 Broadway Ave
- County
- Sonoma County
- Elevation
- 52 feet
Property details
- Date Posted
Parcels
- 128321013000
Detailed attributes
Listing
- Subtype
- Single Family Residence
- Franchise
- Engel & Volkers
Lot
- Views
- Mountain
- Features
- Pond
Structure
- Style
- Contemporary
- Stories
- 1
- Roof
- Flat, Metal
- Cooling
- Ceiling Fan(s), Wall Unit(s) A/C, Zoned A/C
- Heating
- Central Furnace, Fireplace, Zoned
Exterior
- Parking Spots
- 30
- Parking
- Garage, Guest, Side by Side
- Features
- Fire Pit, Garden
Interior
- Rooms
- Bathroom x 5, Bedroom x 4
- Floors
- Concrete, Tile
- Appliances
- Cooktop, Dishwasher, Dryer, Garbage Disposer, Gas Cooktop, Microwave, Range, Refrigerator, Washer, Wine Storage Refrigerator
- Features
- Kitchen Island, Pantry, Sound System, Walk-In Closet(s)
Listing history
| Date | Event | Price | Change | Source |
|---|---|---|---|---|
| Oct 3, 2024 | Relisted | $7,965,000 | $885,000 -10% | EV |
| Sept 25, 2024 | Listing removed | $8,850,000 | — | — |
| Aug 20, 2024 | New listing | $8,850,000 | — | EV |