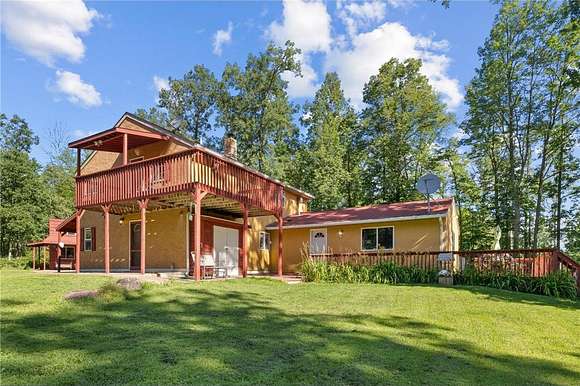Residential Land with Home for Sale in Bremen Township, Minnesota
20907 Hardwood Loop Bremen Township, MN 55735























































Nestled on a scenic 5+ acre lot, this charming 2-story home/cabin offers a perfect retreat with 2 bedrooms, an office, and 3 baths. The spacious living room features a wet bar with built-in cabinetry and a Class A masonry chimney with a woodstove insert, providing cozy warmth throughout the home. With over 2,000 square feet of finished space, including in-floor radiant heat, this home is move-in ready! The property also boasts a heated 2-car detached garage with a workshop area, a bunkhouse/mother-in-law building, and several outbuildings for storage.
Explore hiking trails right on the property, surrounded by wild raspberry, blackberry, and strawberry bushes, as well as hazelnut plants. Hunting is convenient with access directly from the land, and a treehouse/deer stand offers prime views. Seasonal runoff creates a charming creek in spring. For outdoor enthusiasts, there are nearby state parks, forests, and wildlife management areas all within 5 minutes to an hour away, along with direct access to ATV trails like the Soo Line Trail and biking trails like the Willard Munger State Trail. The property is also close to casinos and Mille Lacs Lake, providing plenty of recreational options.
Directions
From Rutledge - take Co 39 West to Co Rd 40 - Take a right (north) keep going straight to Hardwood Loop. (do not follow curve to left) Follow this around to address.
Location
- Street Address
- 20907 Hardwood Loop
- County
- Pine County
- Community
- Pine River Heights 2nd Add
- Elevation
- 1,056 feet
Property details
- Zoning
- Residential-Single Family
- MLS Number
- RMLS 6586558
- Date Posted
Property taxes
- 2023
- $1,946
Parcels
- 0055107000
Legal description
SECT-24 TWP-044 RANGE-021 PINE RIVER HGTS 2ND ADDITION LOT-003 BLOCK-002 5.05 AC & 1/40TH INT IN OUTLOTS A & B, PINE RIVER HEIGHTS 1ST ADDN MICRO #411339-342
Detailed attributes
Listing
- Type
- Residential
- Subtype
- Single Family Residence
Structure
- Roof
- Asphalt, Shingle
- Heating
- Fireplace, Radiant, Stove
Exterior
- Parking
- Detached Garage, Driveway, Garage, Heated
- Features
- Brick/Stone, Stucco
Interior
- Room Count
- 6
- Rooms
- Bathroom x 3, Bedroom x 3
- Appliances
- Dryer, Range, Refrigerator
Listing history
| Date | Event | Price | Change | Source |
|---|---|---|---|---|
| Nov 3, 2024 | Under contract | $299,999 | — | RMLS |
| Aug 16, 2024 | New listing | $299,999 | — | RMLS |