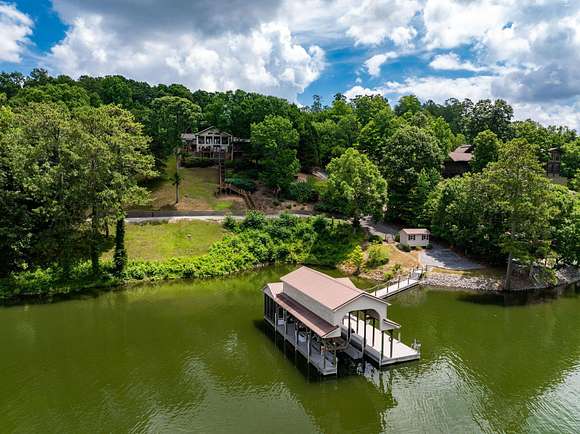Residential Land with Home for Sale in Hixson, Tennessee
2106 Wisteria Dr Hixson, TN 37343







































































































A unique find! A meticulously maintained waterfront home features 3 bedrooms, 3.5 baths, and is strategically situated on 3.03 acres with 360 ft. of water frontage. The property is in a quiet slough within a few feet off the main channel of the Chickamauga Lake. As you approach the stone entrance and sweeping driveway, the beautifully maintained rolling landscape sets the tone for a lifestyle of relaxation and privacy. Upon entering the covered parking area, you will step into the foyer. To the right, you will find a spacious master en-suite with a tiled shower, air jetted tub, a walk-in closet, and an electric wall fireplace & views of the lake. To the left is a light-filled bedroom with a custom Murphy bed, a walk-in closet, and an adjacent full bath in the hallway. The sleek contemporary gourmet kitchen opens to the living area with panoramic water views. The kitchen has two Wolf ovens, a cooktop, a grill, a Kitchen Aid refrigerator, a Sub-Zero beverage refrigerator, 2 microwaves, (a Wolf & a Meile), a Meile dishwasher, Quartz countertops, a massive granite island that can seat up to ten people, a large pantry, two built-in brews express coffee makers, and a pot filler over the stovetop. The level below the main living area on the ground level features a newly added game/flex room with a half bath, sink, refrigerator, microwave, and closet. The elevator in the main living area provides access to the lower-level media room, an adjoining bedroom with a full bath and stand-up shower, and a private entry from the deck. The media room includes a projector TV, a custom built-in entertainment center, The back of the house impresses with its various decks and screened gazebo that offers serene views of the water and nature. You can take the steps down to the dock or the driveway from the house, for easy access to the lake. Don't forget to stop by the lake storage building to inflate your water toys and collect your fishing gear. The dock has two electric lifts, one for boats up to 38 ft long, and the second for jet skis and kayaks perfect for large family gatherings and parties. You can enjoy meals, conversations, and relaxation in the screened area on the dock, which includes a refrigerator. The extensive walkway and the dock are covered with maintenance-free Trek decking.
The sellers were attracted to this property because of the acreage, year-round deep water, and privacy. The home was built in the 1960s, and the owners have renovated it, starting with all electrical and plumbing updates using custom top-quality construction materials and high-end finishes throughout. The only original room of the home is the small utility/safe room in the basement that houses the electrical panels for the main house and generator. Additional features include heated tiled floors in the main living area with individual thermostats, Pella Windows throughout with built-in blinds, motion lights, an irrigation system, a dog run, retaining walls that define space, and a recently built storage area that connects to the other side of the covered parking area. The individual storage rooms (laundry/supply room & the large workshop with a tool area each have individual Mitsubishi mini-split units for heating and cooling. There are three laundry areas, one inside the home and two in the newly built storage area (laundry/supply room and workshop/tool room). The property is conveniently located near shopping, CHI Memorial Hospital, restaurants, I-75, and I-24.
Directions
NORTH ON HWY 153 ACROSS CHICKAMAUGA DAM, RIGHT ON HAMILL RD, STRAIGHT THRU FOUR WAY STOP, BARE LEFT AT CHURCH (TURNS INTO BIG RIDGE RD), RIGHT ON WISTERIA DR.
Location
- Street Address
- 2106 Wisteria Dr
- County
- Hamilton County
- Community
- Fairview Addn
- Elevation
- 778 feet
Property details
- MLS Number
- CAR 1500732
- Date Posted
Property taxes
- Recent
- $9,518
Parcels
- 111b B 014
Legal description
LT 19 FAIRVIEW PB 16 PG 115
Resources
Detailed attributes
Listing
- Type
- Residential
- Subtype
- Single Family Residence
- Franchise
- Keller Williams Realty
Lot
- Views
- Lake, Water
- Features
- Dock, Lake Front, Lake Privileges, Navigable Water, Waterfront
Structure
- Style
- Contemporary
- Stories
- 2
- Materials
- Fiber Cement
- Roof
- Asphalt, Shingle
- Heating
- Central Furnace, Fireplace, Hot Water
Exterior
- Parking
- Driveway, Garage, Paved or Surfaced, RV
- Features
- Awning(s), Back Yard, Balcony, Barbecue, Boat Slip, Built-In Barbecue, Cleared, Composite, Covered, Covered Porch, Deck, Dog Run, Front Porch, Garden, Gas Grill, Gentle Sloping, Kennel/Dog Run, Lake On Lot, Landscaped, Lighting, Many Trees, Outdoor Grill, Outdoor Kitchen, Patio, Porch, Private, Private Entrance, Private Yard, Rain Gutters, Rear Porch, Secluded, Side Porch, Smart Irrigation, Smart Light(s), Smart Lock(s), Stationary Dock, Storage, Views, Wrap Around
Interior
- Room Count
- 8
- Rooms
- Bathroom x 4, Bedroom x 3, Dining Room, Family Room, Great Room
- Floors
- Ceramic Tile, Hardwood, Tile
- Appliances
- Barbeque or Grill, Built-In Refrigerator, Convection Oven, Cooktop, Dishwasher, Double Oven, Dryer, Garbage Disposer, Ice Maker, Induction Cooktop, Microwave, Purifier Water, Range, Refrigerator, Washer, Washer/Dryer Combo
- Features
- Accessible Elevator Installed, Bookcases, Built-In Features, Cathedral Ceiling(s), Double Vanity, Eat-In Kitchen, Elevator, En Suite, Entrance Foyer, Granite Counters, High Ceilings, High Speed Internet, Kitchen Island, Open Floorplan, Pantry, Primary Downstairs, Separate Shower, Smart Light(s), Soaking Tub, Split Bedrooms, Stone Counters, Vaulted Ceiling(s), Walk-In Closet(s)
Nearby schools
| Name | Level | District | Description |
|---|---|---|---|
| Big Ridge Elementary | Elementary | — | — |
| Hixson Middle | Middle | — | — |
| Hixson High | High | — | — |
Listing history
| Date | Event | Price | Change | Source |
|---|---|---|---|---|
| Sept 27, 2024 | New listing | $2,300,000 | — | CAR |