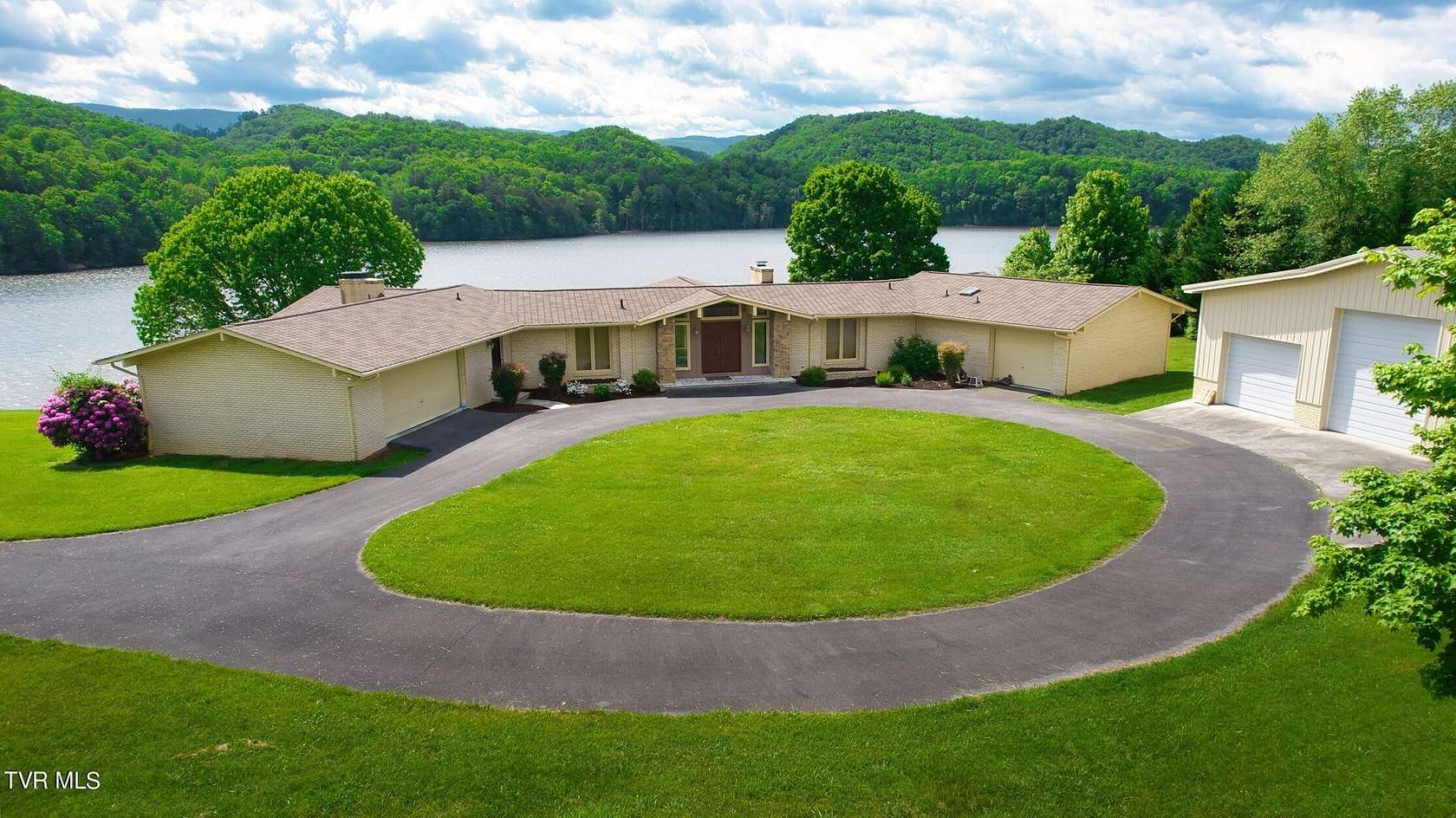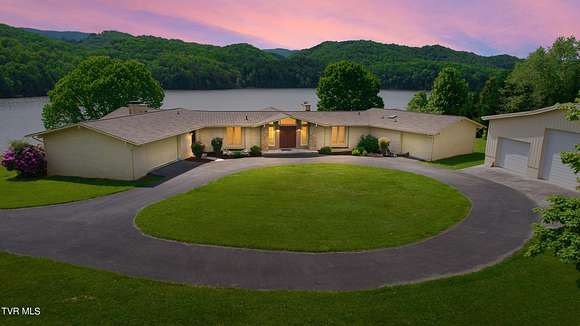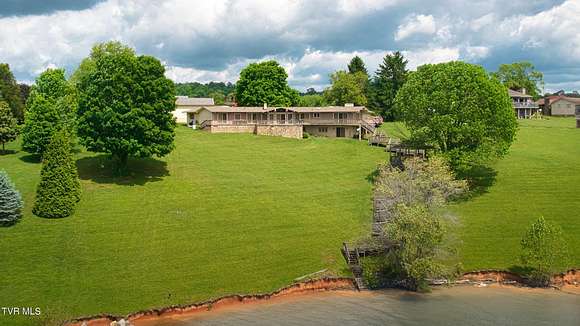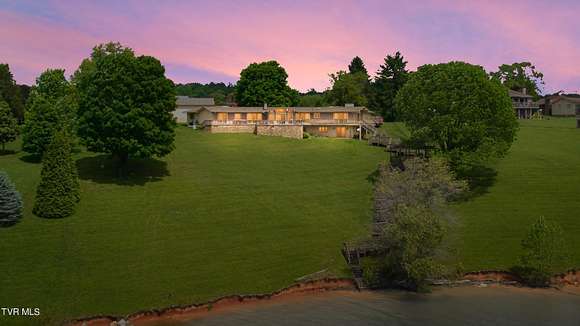Residential Land with Home for Sale in Abingdon, Virginia
21113 Shepard Ln Abingdon, VA 24211












































































Lakeside haven! Welcome to your exclusive retreat nestled along the serene shores of South Holston Lake. This once in a lifetime estate offers the epitome of that lake lifestyle, combining breathtaking natural beauty with unparalleled comfort and all the amenities you could wish for!
Immerse yourself in the tranquility of lakeside living with panoramic views of the sparkling waters from every vantage point of the property. Enjoy the ultimate in outdoor entertainment and relaxation: a private dock for instant access to fun on the water, a large terrace for watching the sunset over the mountains and lake, and 7.6 beautiful, manicured acres.
The home was custom designed by local architect Jack Shepard, built for capturing heavenly views from every angle. Some of the main features include:
- 4 bedrooms, 3.5 baths
- 3 cozy fireplaces
- finished walk out basement with wet bar
- 360+ feet of private shoreline with dock connection
- 1200sq ft garage that can fit all your favorite toys--6 cars, an RV, boat, jet skis, golf carts, you name it!
All of this is just around the corner from Sportsman's Marina, 10 minutes to Abingdon for shopping and dining, and minutes to I81. Properties like this are rare to come on the market so call your Realtor and come see for yourself! All information taken from sellers and public records and deemed accurate but should be verified by buyers/buyers agent.
Directions
GPS Friendly! From I81 N: take Exit 17 and turn right onto Cummings where it turns into Green Spring for about 9 miles, turn left onto Bowman Rd, turn left on Lake Rd, turn right on Shepard Ln and follow around to the 2nd to last house on the left. There will not be a sign in the yard.
Location
- Street Address
- 21113 Shepard Ln
- County
- Washington County
- Elevation
- 1,778 feet
Property details
- Zoning
- Residential
- MLS Number
- TVARMLS 9965950
- Date Posted
Parcels
- 166 A 30 013176
Detailed attributes
Listing
- Type
- Residential
- Subtype
- Single Family Residence
Lot
- Views
- Mountain, Water
- Features
- Dock, Lake Front, Lake Privileges, Waterfront
Structure
- Style
- New Traditional
- Materials
- Brick
- Roof
- Composition, Shingle
- Cooling
- Heat Pumps
- Heating
- Central Furnace, Fireplace, Heat Pump
Exterior
- Parking
- Driveway, Garage
- Features
- Back, Boat House, Deck, Patio, Rear Patio
Interior
- Room Count
- 13
- Rooms
- Bathroom x 4, Bedroom x 4
- Floors
- Hardwood
- Features
- Eat-In Kitchen, Kitchen Island, Soaking Tub, Walk-In Closet(s), Wet Bar
Nearby schools
| Name | Level | District | Description |
|---|---|---|---|
| Watauga | Elementary | — | — |
| E. B. Stanley | Middle | — | — |
| Abingdon | High | — | — |
Listing history
| Date | Event | Price | Change | Source |
|---|---|---|---|---|
| June 22, 2024 | Under contract | $1,350,000 | — | TVARMLS |
| May 16, 2024 | New listing | $1,350,000 | — | TVARMLS |