Land with Home for Sale in Duncanville, Texas
2130 S Main St Duncanville, TX 75137
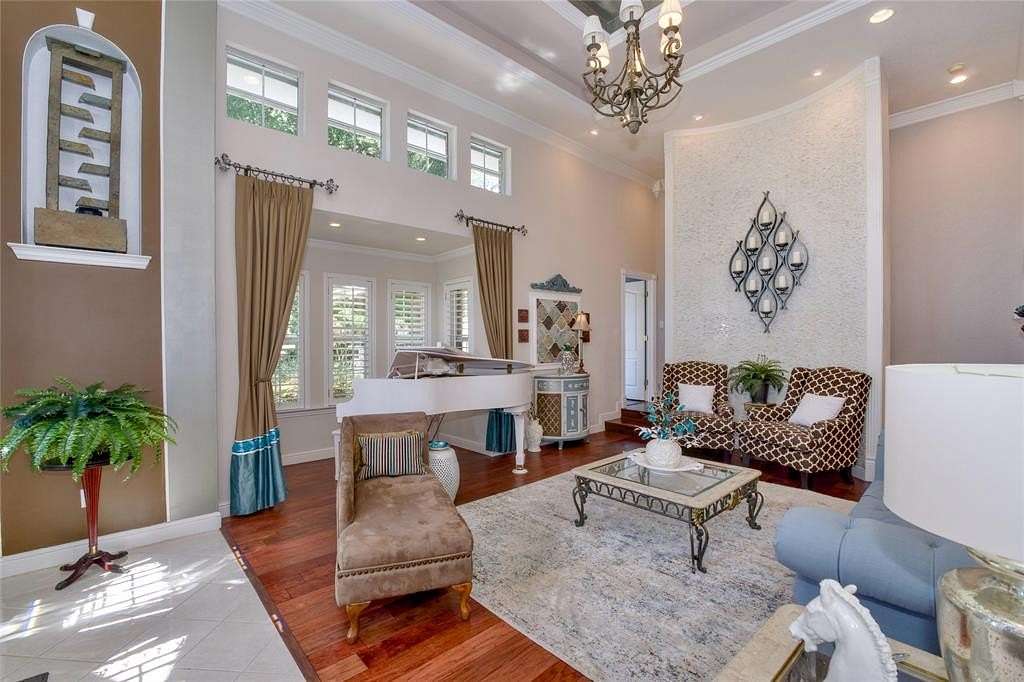
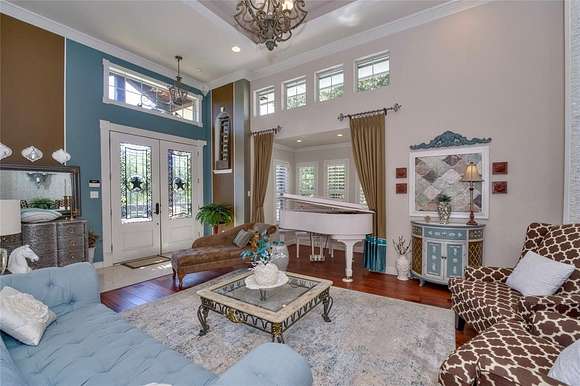
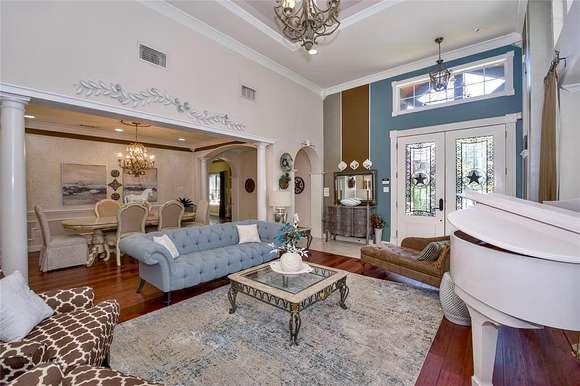
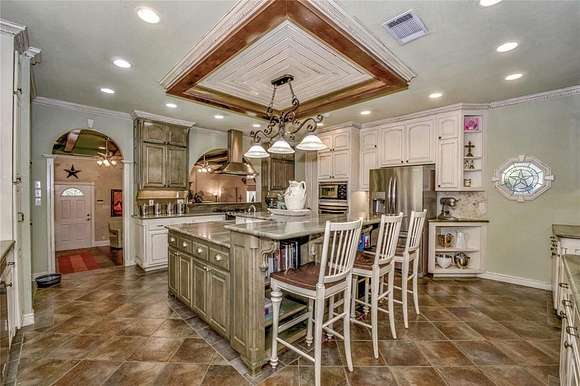


































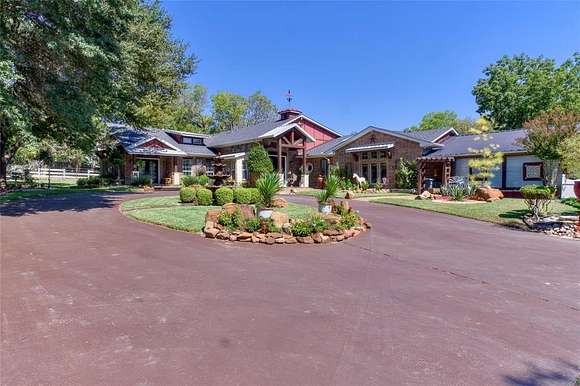


This stunning 3-bedroom, 4-bath home spans 4,354 square feet and caters to an active lifestyle for all ages. Set on 5.31 acres in the heart of town, it boasts outdoor amenities like a swimming pool, sand volleyball court, basketball court, trampoline, and a figure-eight road for biking and go-karting. Perfect for equestrian lovers, the property includes a barn, pasture, and horse run, all securely fenced, plus a fenced yard for dogs. Inside, the spacious island kitchen features a prep sink, breakfast bar, built-in oven, and gas stove, making it ideal for entertaining. Enjoy meals in the formal dining room or cozy breakfast nook. The luxurious primary suite has a fireplace, while the generous secondary bedrooms include thoughtful details. A bonus sunroom overlooks the beautiful backyard. The outdoor area features a large pool house with a kitchen and living area, an outdoor fireplace, and kitchen for gatherings. This property truly combines luxury, comfort, and fun for everyone!
Directions
From N J Elmer Weaver Fwy, turn right at the 1st cross street onto E Wintergreen Rd, use the 2nd from the left lane to turn left onto S Main St, turn right, home will be on the right.
Location
- Street Address
- 2130 S Main St
- County
- Dallas County
- Community
- Samuel Stewart Abst
- Elevation
- 653 feet
Property details
- MLS Number
- NTREIS 20746539
- Date Posted
Parcels
- 65130704010280000
Legal description
SAMUEL STEWART ABST 1307 PG 040 TR 28 ACS 5.3085
Detailed attributes
Listing
- Type
- Residential
- Subtype
- Single Family Residence
Structure
- Stories
- 1
- Materials
- Brick
- Roof
- Composition, Metal, Shingle
- Cooling
- Ceiling Fan(s)
- Heating
- Central Furnace, Fireplace
Exterior
- Parking
- Carport, Driveway, Paved or Surfaced
- Fencing
- Fenced
- Features
- Barn(s), Basketball Court, Covered Deck, Covered Patio/Porch, Deck, Fence, Fire Pit, Garden(s), Outdoor Grill, Outdoor Kitchen, Patio, Porch, Stable(s), Stable/Barn, Storage
Interior
- Rooms
- Bathroom x 4, Bedroom x 4
- Floors
- Ceramic Tile, Concrete, Tile, Wood
- Appliances
- Dishwasher, Double Oven, Garbage Disposer, Microwave, Washer
- Features
- Built-In Features, Cable TV Available, Chandelier, Decorative Lighting, Double Vanity, Eat-In Kitchen, Granite Counters, Kitchen Island, Open Floorplan, Pantry, Vaulted Ceiling(s), Walk-In Closet(s)
Nearby schools
| Name | Level | District | Description |
|---|---|---|---|
| Hyman | Elementary | — | — |
Listing history
| Date | Event | Price | Change | Source |
|---|---|---|---|---|
| Nov 7, 2024 | Price drop | $1,440,000 | $160,000 -10% | NTREIS |
| Oct 10, 2024 | New listing | $1,600,000 | — | NTREIS |