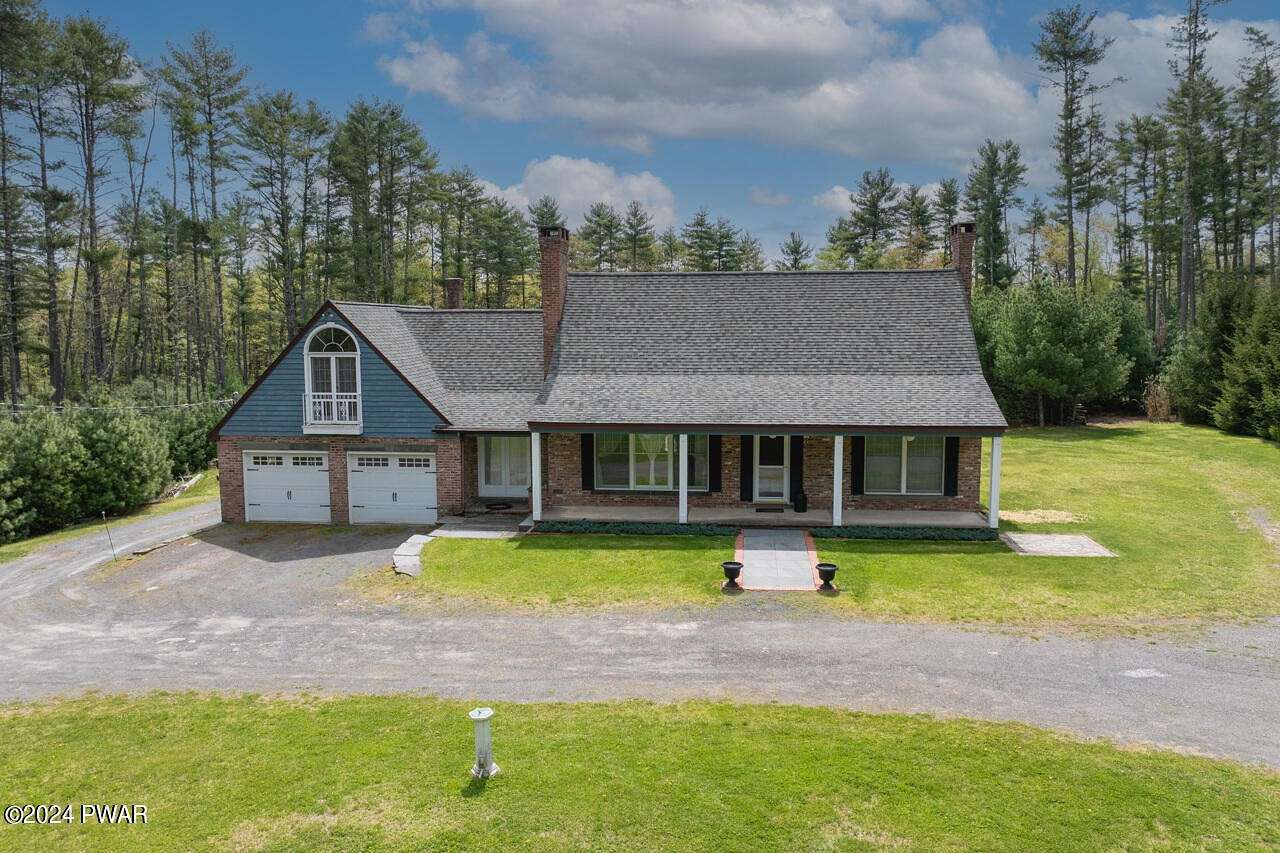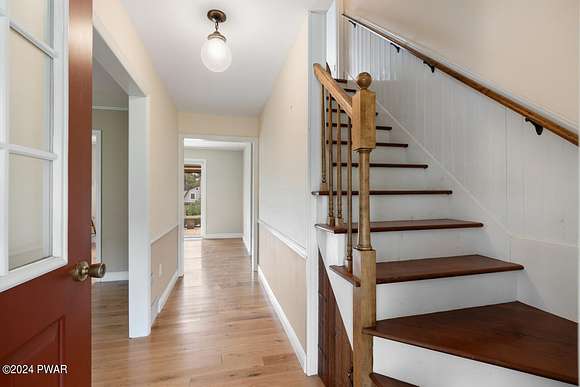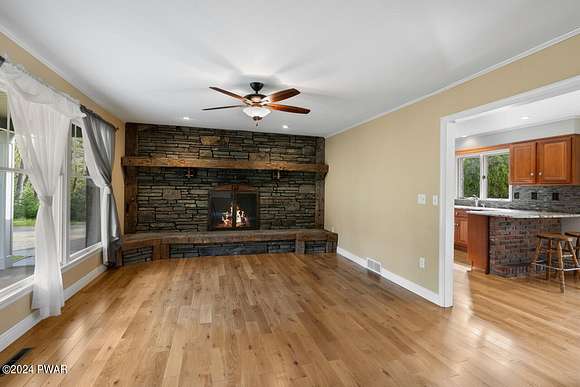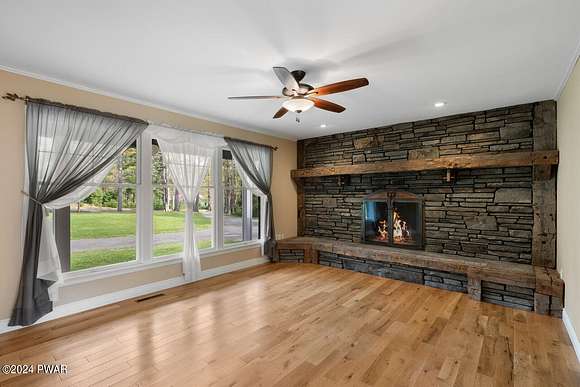Residential Land with Home for Sale in Milford, Pennsylvania
214 Christian Hill Rd Milford, PA 18337
























































































There is no community or dues for this income producing listing which is less than 5 minutes from the historic Milford Borough. Live in the beautiful main house and rent the 2 bedroom apartment located in the second building on this 2.47 acre parcel. The main house features 4 bedrooms, 2 full bathrooms, kitchen with stainless steel appliances and granite countertops, dining area, breeze-way, living room with floor-to-ceiling, hand-laid stone fireplace, hardwood floors, and finished basement with a largebrick fireplace and bar. Outside, enjoy the in-ground heated pool/spa, patio and private, wooded surroundings. But that's not all! Above the attached two-car garage is a large, private bonus space complete with a mini-kitchen and its own entrance from the garage below.The second building has a clean, spacious three-car, heated garage on the main level, suitable for a workshop, studio, etc, and a lovely 2 bedroom, 1 bath apartment on the second floor complete with office/bonus room, kitchen, fireplace and a living room which opens onto a large deck overlooking the secluded, wooded backyard. The apartment is currently rented for $2,000/month. Renter will be vacating August 1.Both homes have hook ups for generators and the main house has a security system. The property also has a 6th garage for lawn equipment and additional storage. The property and homes have been wellcared for and present a unique opportunity combining luxury living with an income stream all with a private setting near to town and less than 2 hours from NYC.
Directions
From Milford take county road 2001 to right on Christian Hill Rd. House on left #214.
Location
- Street Address
- 214 Christian Hill Rd
- County
- Pike County
- Community
- Stonehedge Farms
- School District
- Delaware Valley
- Elevation
- 827 feet
Property details
- Zoning
- Residential
- MLS Number
- PWAR PW-241256
- Date Posted
Property taxes
- Recent
- $9,158
Parcels
- 112.00-03-18 060950
Resources
Detailed attributes
Listing
- Type
- Residential
- Subtype
- Single Family Residence
Structure
- Materials
- Brick, Brick Veneer, Clapboard, Vinyl Siding
- Roof
- Asphalt
- Cooling
- Window Unit(s) A/C
- Heating
- Fireplace
Exterior
- Parking
- Garage, Heated, Oversized
- Features
- Built-In Barbecue, Covered Courtyard, Smart Camera(s)/Recording
Interior
- Room Count
- 8
- Rooms
- Basement, Bathroom x 3, Bedroom x 5, Bonus Room, Dining Room, Great Room, Kitchen, Living Room
- Floors
- Carpet, Hardwood, Slate, Tile, Vinyl
- Appliances
- Cooktop, Dishwasher, Double Oven, Dryer, Gas Cooktop, Gas Oven, Microwave, Range, Refrigerator, Softener Water, Washer
- Features
- Bar, Cathedral Ceiling(s), Ceiling Fan(s), Closed Circuit Camera(s), Double Vanity, Eat-In Kitchen, Granite Counters, Recessed Lighting, Second Kitchen, Soaking Tub, Stone Counters, Track Lighting, Walk-In Closet(s), Wet Bar
Listing history
| Date | Event | Price | Change | Source |
|---|---|---|---|---|
| Nov 8, 2024 | Under contract | $799,000 | — | PWAR |
| June 23, 2024 | Price drop | $799,000 | $50,000 -5.9% | PWAR |
| May 7, 2024 | New listing | $849,000 | — | PWAR |