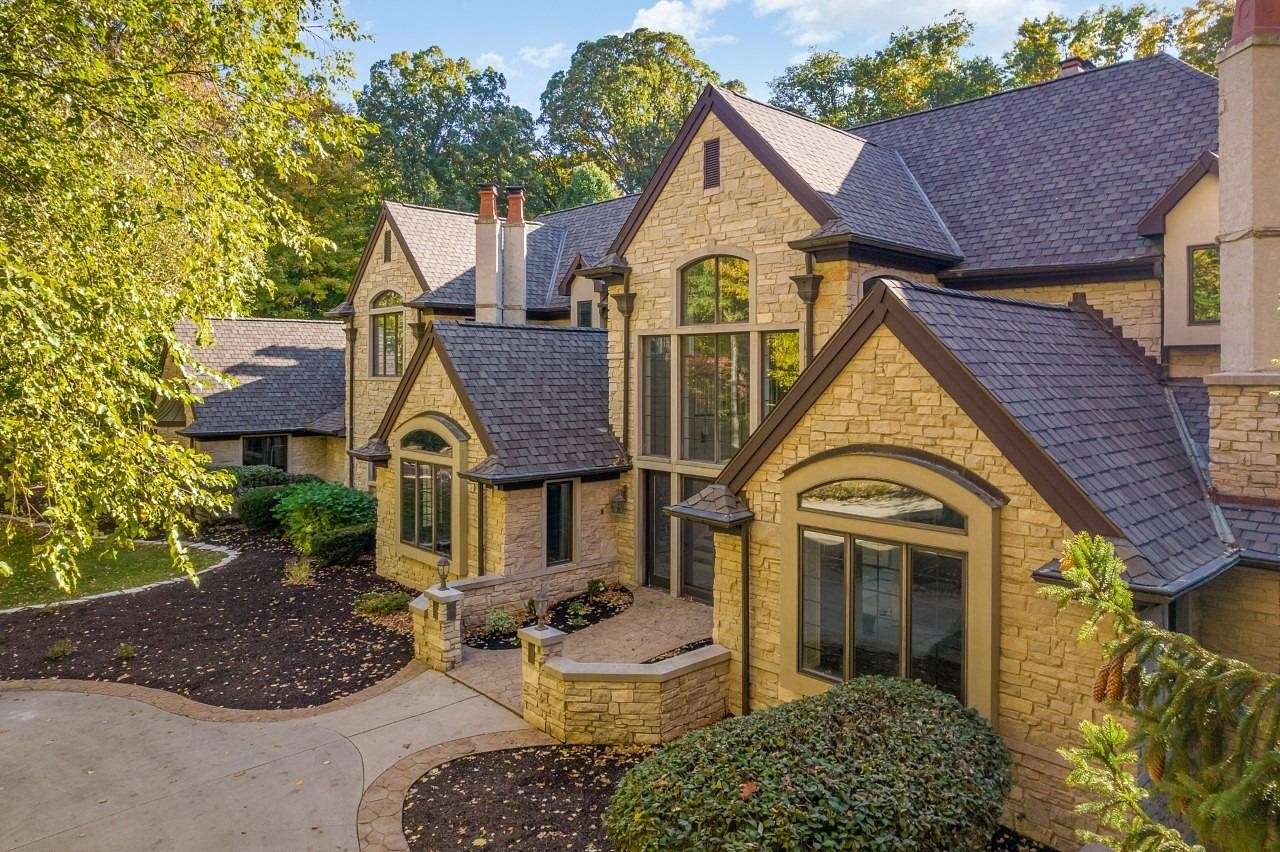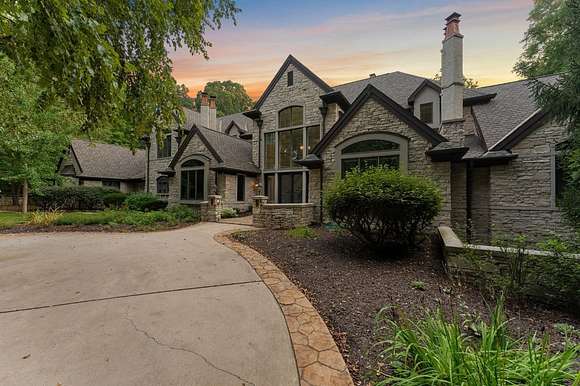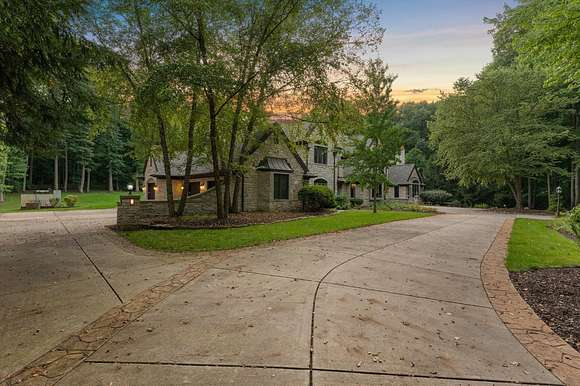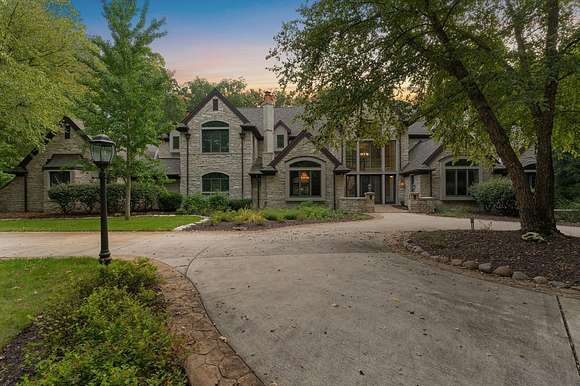Residential Land with Home for Sale in Valparaiso, Indiana
219 Crabapple Ln Valparaiso, IN 46383












































































Beautifully renovated, private estate nestled within the gated community of Whitethorne Woods. This CUSTOM home, set on almost 3 wooded acres, hosts 6 bedrooms/8 baths, is equipped with a Sonos multiroom audio system, whole house generator and much more. The elegant, main level owner's suite includes a fireplace, sunroom and bath featuring a spacious zero-entry shower, soaking tub and separate vanities. A private entrance guest suite features an enormous loft bedroom, 1 1/2 baths, and full kitchen along with sitting areas on both levels. The center of this home is made for entertaining with a large great room that opens to a newly renovated kitchen and magnificent 4 season atrium with heated floors. One additional bedroom on the main level, while the second floor has two en suites and an additional third bedroom/office space. Partially finished lower level walks out to the sprawling Trex deck and has an additional 2,200+ sq. ft. of unfinished space. New roof (2021). Handicap accessible.
Directions
I-94 to Route 49 to Rt 6, exit 49 east. Proceed approx 1 mile to the entrance of Whitethorne Woods. Proceed through gate, turn right on Barberry, proceed on Barberry until Crabapple Lane, turn right onto Crabapple and proceed to home.
Location
- Street Address
- 219 Crabapple Ln
- County
- Porter County
- Community
- Whitethorne Woods
- Elevation
- 741 feet
Property details
- MLS Number
- GNIAR 538618
- Date Posted
Property taxes
- 2022
- $12,772
Expenses
- Home Owner Assessments Fee
- $2,000 annually
Parcels
- 640720302003000005
Legal description
Legal Description: WHITETHORNE WOODS LOT 40 DR469 P48 2.7686 A
Detailed attributes
Listing
- Type
- Residential
- Subtype
- Single Family Residence
Lot
- Features
- Creek, Stream, Waterfront
Structure
- Stories
- 1
- Heating
- Fireplace, Forced Air
Exterior
- Parking
- Garage, Heated
- Features
- Lighting, Paved, Rolling Slope
Interior
- Room Count
- 12
- Rooms
- Basement, Bathroom x 5, Bedroom x 5, Bonus Room, Dining Room, Great Room, Kitchen, Laundry, Living Room
- Appliances
- Dishwasher, Freezer, Garbage Disposer, Gas Range, Microwave, Range, Refrigerator, Softener Water, Washer
- Features
- Cathedral Ceiling(s), In-Law Floorplan, Primary Downstairs, Security System, Vaulted Ceiling(s), Wet Bar
Listing history
| Date | Event | Price | Change | Source |
|---|---|---|---|---|
| Apr 25, 2024 | Price drop | $2,400,000 | $75,500 -3% | GNIAR |
| Mar 11, 2024 | Relisted | $2,475,500 | — | GNIAR |
| Feb 29, 2024 | Listing removed | $2,475,500 | — | — |
| Feb 22, 2024 | Price drop | $2,475,500 | $14,400 -0.6% | GNIAR |
| Nov 25, 2023 | Price drop | $2,489,900 | $10,000 -0.4% | GNIAR |
| Sept 16, 2023 | New listing | $2,499,900 | — | GNIAR |