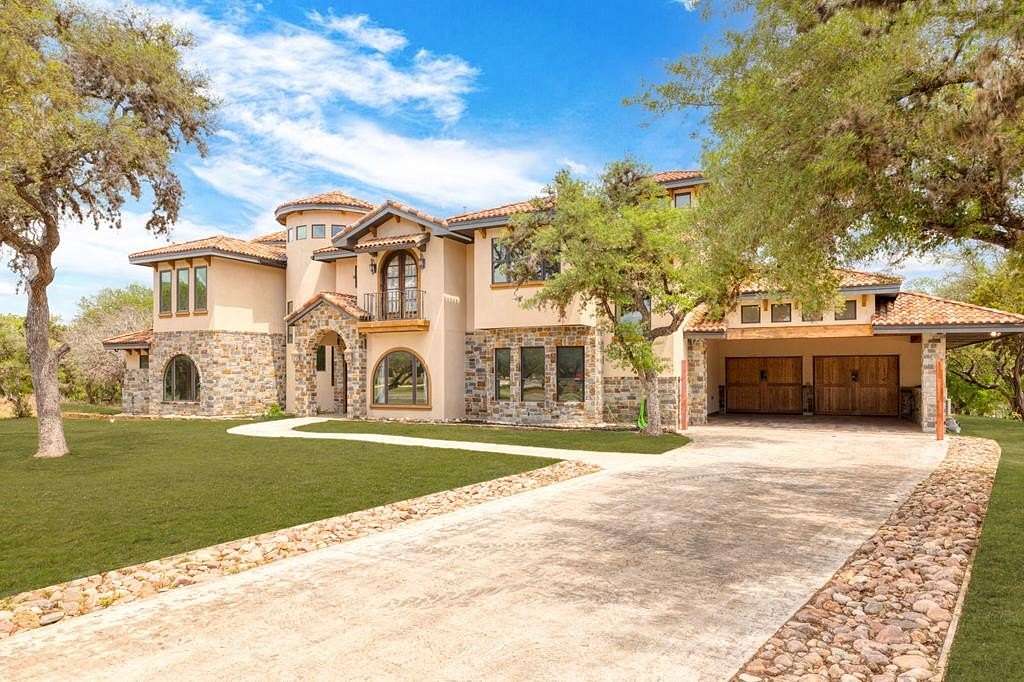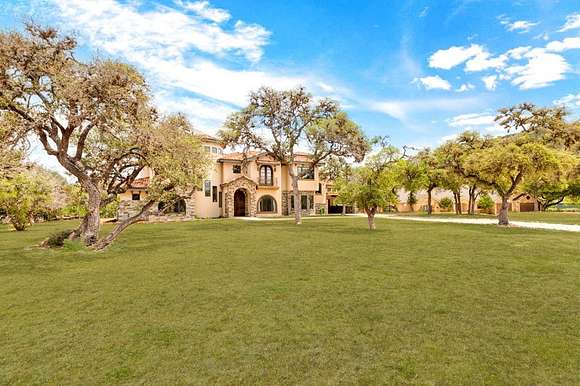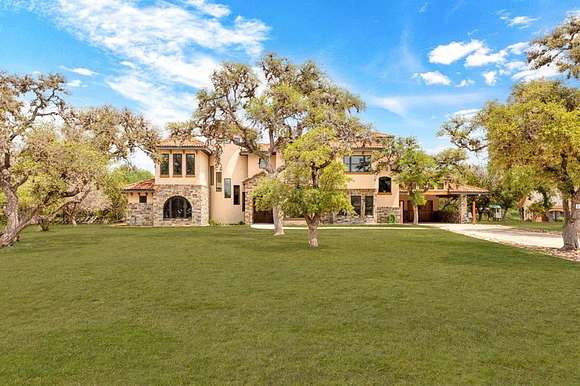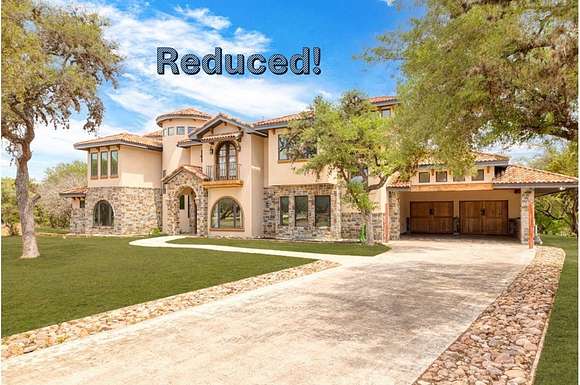Residential Land with Home for Sale in Concan, Texas
220 Skippin Stone Ln Concan, TX 78801
























































Nestled in the hill country, where luxury living meets serene river views! This exquisite 5-bedroom, 6.5-bathroom estate on 2.14 acres of riverfront property is a testament to elegance and comfort. As you step through the grand entrance, you're greeted by a stunning marble staircase, a masterpiece of craftsmanship that sets the tone for the entire home. The spacious living area boasts a cozy fireplace and breathtaking picturesque views, perfect for unwinding on chilly evenings or sipping coffee from the cozy coffee bar.The heart of the home lies in the spacious gourmet kitchen, adorned with granite countertops, a farm sink, and a brick arch over the oven. Beyond the kitchen, a tiled patio beckons, offering breathtaking views of the tranquil river below. Whether sipping your morning coffee or entertaining guests, this outdoor oasis provides the perfect backdrop for every occasion. Upstairs, a versatile loft area awaits, ideal for a home office, library, or additional living space. The expansive master suite is a sanctuary, boasting stone and brick accents, a spa-like en-suite bathroom, a gas fireplace, and ample closet space. So much more
Location
- Street Address
- 220 Skippin Stone Ln
- County
- Uvalde County
- Community
- Heartstone
- Elevation
- 1,280 feet
Property details
- Zoning
- SFR
- MLS Number
- KMLS 115735
- Date Posted
Expenses
- Home Owner Assessments Fee
- $438 annually
Detailed attributes
Listing
- Type
- Residential
- Subtype
- Single Family Residence
- Franchise
- Keller Williams Realty
Lot
- Views
- Water
- Features
- Property On Waterfront, River, Waterfront
Structure
- Style
- Mediterranean
- Stories
- 2
- Materials
- Stucco
- Roof
- Tile
- Cooling
- Zoned A/C
- Heating
- Central Furnace, Fireplace
Exterior
- Parking
- Carport, Garage
- Features
- Deck, Deck/Patio, Double Pane Windows, Patio, Porch, Porch-Covered, Sprinkler System-Lawn, Stairs/Steps
Interior
- Rooms
- Bathroom x 5, Bedroom x 4, Dining Room, Great Room, Kitchen, Laundry, Living Room, Master Bedroom, Utility Room
- Floors
- Wood
- Appliances
- Dishwasher, Double Oven, Dryer, Garbage Disposer, Gas Range, Microwave, Range, Refrigerator, Washer
- Features
- High Ceilings, Security System, Shower/Bath Combo, Smoke Detector, Walk-In Closet(s)
Nearby schools
| Name | Level | District | Description |
|---|---|---|---|
| Sabinal | Elementary | — | — |
Listing history
| Date | Event | Price | Change | Source |
|---|---|---|---|---|
| Oct 14, 2024 | Price drop | $3,480,000 | $36,510,000 -91.3% | KMLS |
| Sept 10, 2024 | New listing | $39,990,000 | — | KMLS |