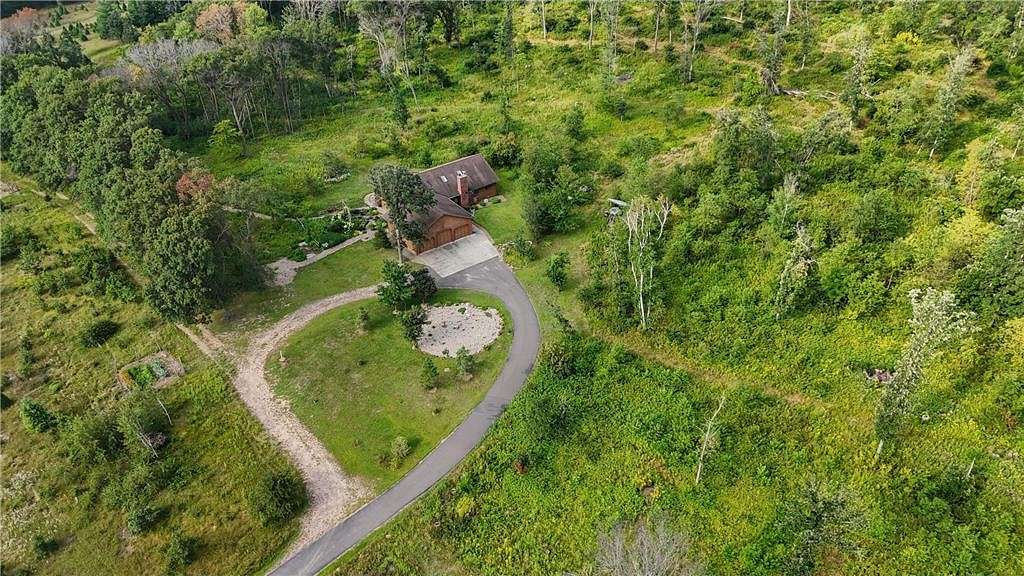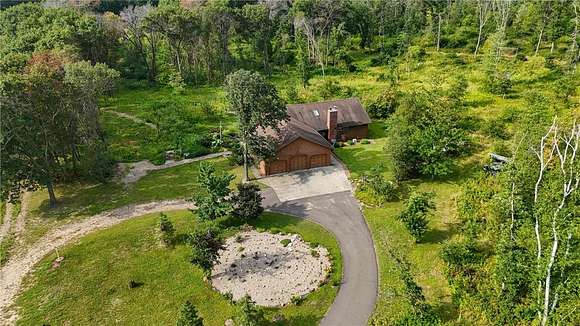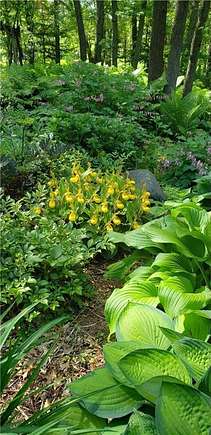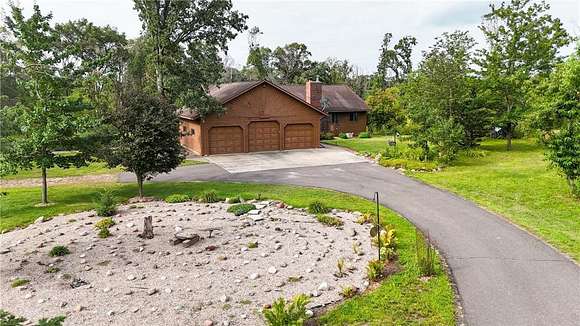Land with Home for Sale in St. Cloud, Minnesota
2200 105th Ave SE St. Cloud, MN 56304






























































Welcome to the quiet solitude of country living!
Ranch style home on almost 20 wooded acres. Deer, fox & birds in abundance o3 BR, 3 BA.
oCedar siding & garage doors, newly sealed. oTwo 9'W x 7'H and one 9'W x 8'H cedar garage doors. oNewer Asphalt Driveway. oLarge entry to main lvl Family Room w/ wood FP. oOpen main floor LR, DR and Kitchen (with walk in pantry) all have incredible views of nature. oLarge 16 x 28 cedar deck. oPrimary Bedroom Suite includes 5 pc. ensuite bath and lg Walk in closet. oMain Flr Laundry has office space included. oAnother spacious family room in the lower level w/ wood stove. oWalk out to 10x13 patio. oLL BR 2 and BR 3. oLL 3/4 bathroom. oLL storage area could be converted to a BR with an added egress window. oLL Utility room has 200 amp electric, owned water softener, utility sink and built in safe. oPrivate acreage includes several walking paths, and easy to care for Perennial gardens. Gorgeous!
Directions
From Hwy 10, between Clear Lake and St Cloud, go East on CR 3 (32nd St SE). Left on CR 6 (105th Ave SE) House #2200 on left.
Location
- Street Address
- 2200 105th Ave SE
- County
- Sherburne County
- Elevation
- 1,014 feet
Property details
- Zoning
- Agriculture
- MLS Number
- RMLS 6586034
- Date Posted
Property taxes
- 2024
- $3,880
Parcels
- 40000094101
Legal description
SEC 9, TWP 35, RG 29. 20+/- acres. AT NE COR OF NE 1-4 OF SE 1-4, THENCE ON AN ASSUMED BEARING OF S 89 DEG 33 MIN 49 SEC W ALONG N LINE OF NE 1-4 OF SE 1-4 A DIS OF 144 FT TO POB OF TRACT TO BE DES, SAID PT BEING ON CENTERLINE OF CO RD 6 THENCE CONT ON A BEARING OF S 89 DEG 33 MIN 49 SEC W ALONG N LINE 1186.20 FT TO NW COR OF NE 1-4 OF SE 1-4, THENCE S 0 DEG 05 MIN 52 SEC E ALONG W LINE 841.79 FT THENCE N 89 DEG 33 MIN 49 SEC E A DIS OF 894.38 FT TO CENTER LINE OF CO RD 6, THENCE NLY & NELY ALONG CENTER LINE TO POB SUB TO ANY & ALL EASEMENTS OF RECORD. AND ALL THAT PART OF E 1/2 OF E 1/2 OF NE 1/4 DESC AS FOLL: COMM AT THE SE CORNER OF E 1/2 OF E 1/2 OF NE 1/4;THENCE ON AN ASSUMED BEARING OF S 88 DEG 09 MIN 34 SEC W ALONG S LINE OF E 1/2 OF E 1/2 OF NE 1/4 DIST 126.73 FT TO
Detailed attributes
Listing
- Type
- Residential
- Subtype
- Single Family Residence
Structure
- Style
- Ranch
- Roof
- Asphalt, Shingle
- Cooling
- Heat Pumps
- Heating
- Forced Air, Heat Pump
Exterior
- Parking
- Attached Garage, Garage
- Features
- Cedar
Interior
- Room Count
- 17
- Rooms
- Bathroom x 3, Bedroom x 3
- Appliances
- Dishwasher, Dryer, Microwave, Range, Refrigerator, Softener Water, Washer
Listing history
| Date | Event | Price | Change | Source |
|---|---|---|---|---|
| Oct 25, 2024 | Price drop | $575,000 | $15,000 -2.5% | RMLS |
| Sept 18, 2024 | Price drop | $590,000 | $35,000 -5.6% | RMLS |
| Aug 27, 2024 | Price drop | $625,000 | $50,000 -7.4% | RMLS |
| Aug 16, 2024 | New listing | $675,000 | — | RMLS |