Residential Land with Home for Sale in Carlton, New York
2223 Kent Rd Carlton, NY 14477
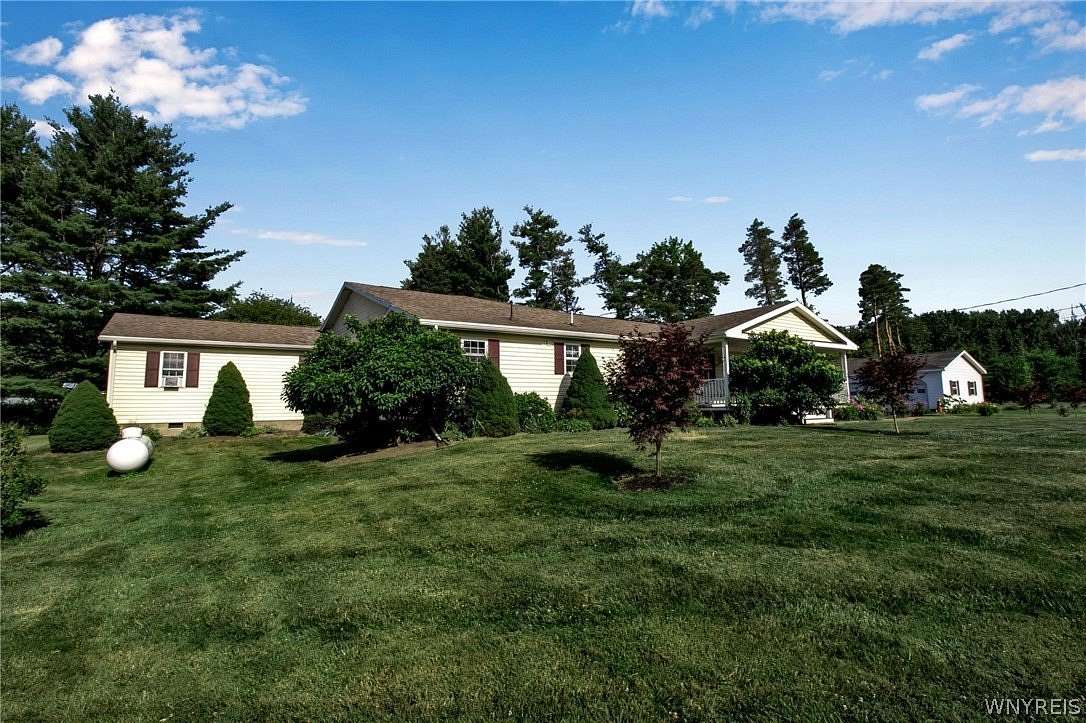
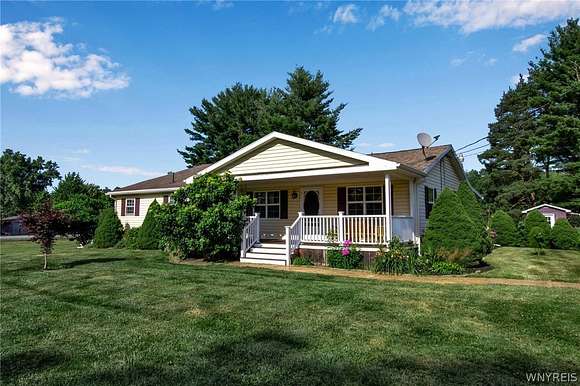
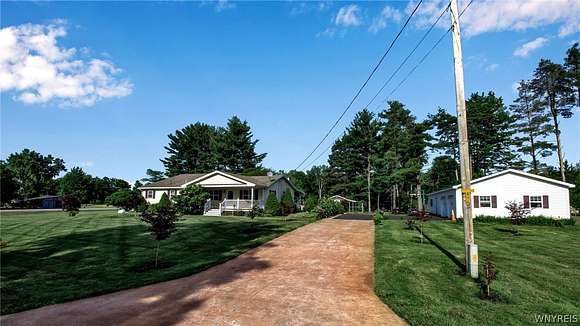
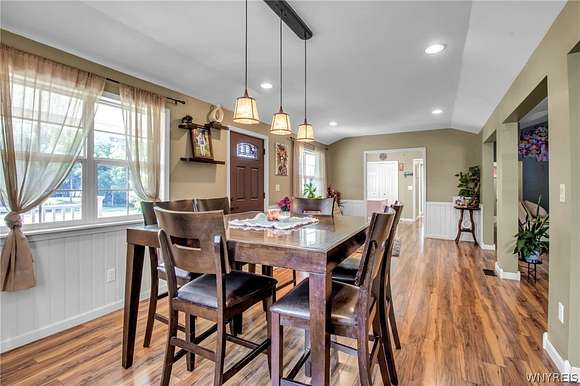
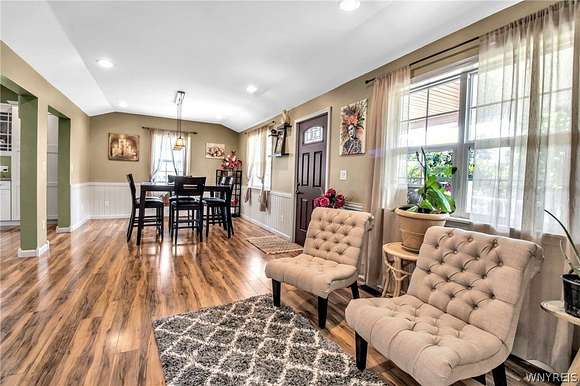






























Welcome to 2223 Kent Rd.This property has it all including an inlaw quarters and an additional commercial kitchen! The style in the main living space is considered open concept offering a generous foot print within the kitchen, living and dining area, which lends itself well for entertaining guests!The kitchen has granite countertops and a large island with plenty of storage. There is a master bedroom ensuite for additional privacy and 3 other good sized bedrooms with closets. Across an attached walkway, you will find a 1 bedroom inlaw suite complete with kitchen and living room which opens onto a beautiful deck. The property is perfect for the nature lover in you, filled with beautiful perennial gardens, a large spacious yard on 2.2 acres, an above ground pool and two porch areas to enjoy during the summer months. The driveway and back yard patio have just recently been upgraded with stamped concrete. The garage offers 2 bays and additional storage for toys and cars along with a commercial kitchen space which can be used for cooking, butchering or repurposed to what ever your heart desires. This is a unique property with much to offer!
Directions
From the West take 31A East to Route 98 N continue north to 104E and turn right. Continue staight till you see Kent Rd. turn left and go North on Kent Rd. for about 1 mile. Property will be on the right.
Location
- Street Address
- 2223 Kent Rd
- County
- Orleans County
- School District
- Albion
- Elevation
- 371 feet
Property details
- MLS Number
- BNAR B1551362
- Date Posted
Property taxes
- Recent
- $6,425
Parcels
- 342400-030-000-0001-060-000
Resources
Detailed attributes
Listing
- Type
- Residential
- Subtype
- Single Family Residence
Structure
- Style
- Ranch
- Stories
- 1
- Materials
- Vinyl Siding
- Roof
- Asphalt
- Cooling
- Window Unit(s) A/C
Exterior
- Parking
- Driveway, Garage
- Features
- Blacktop Driveway, Deck, Patio, Pool, Stamped Concrete Driveway
Interior
- Room Count
- 12
- Rooms
- Bathroom x 3, Bedroom x 5, Dining Room, Kitchen, Living Room
- Floors
- Carpet, Laminate
- Appliances
- Dishwasher, Dryer, Microwave, Oven, Range, Refrigerator, Washer
- Features
- Bedroom On Main Level, Cathedral Ceilings, Ceiling Fans, Den, Eat in Kitchen, French Doors Atrium Doors, Granite Counters, Guest Accommodations, Home Office, In Law Floorplan, Kitchen Family Room Combo, Kitchen Island, Living Dining Room, Main Level Primary, Primary Suite, Programmable Thermostat, Second Kitchen, Separate Formal Living Room, Solid Surface Counters
Listing history
| Date | Event | Price | Change | Source |
|---|---|---|---|---|
| Dec 6, 2024 | Under contract | $310,000 | — | BNAR |
| Oct 14, 2024 | Price drop | $310,000 | $25,000 -7.5% | BNAR |
| Aug 29, 2024 | Price drop | $335,000 | $14,900 -4.3% | BNAR |
| July 27, 2024 | Price drop | $349,900 | $20,000 -5.4% | BNAR |
| July 12, 2024 | New listing | $369,900 | — | BNAR |