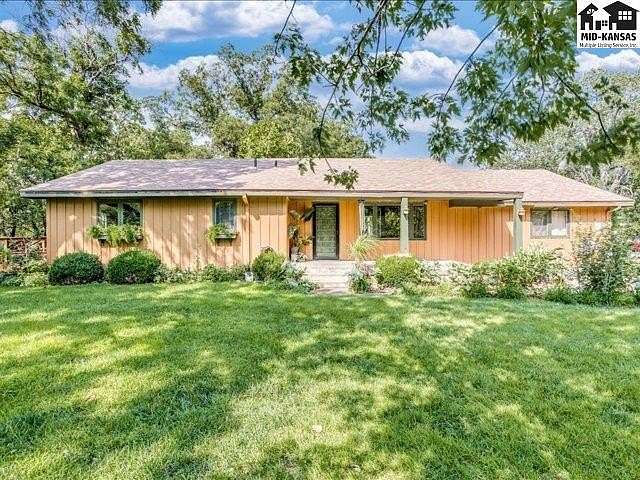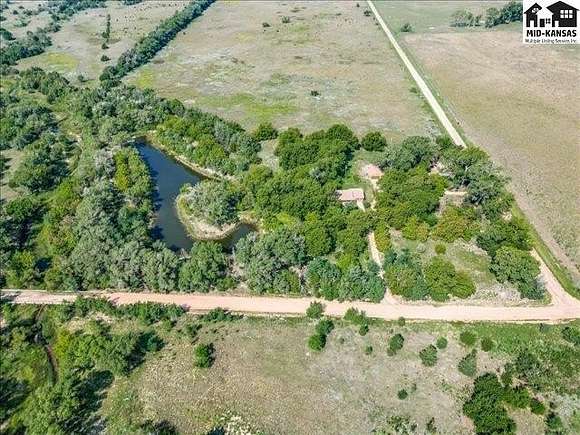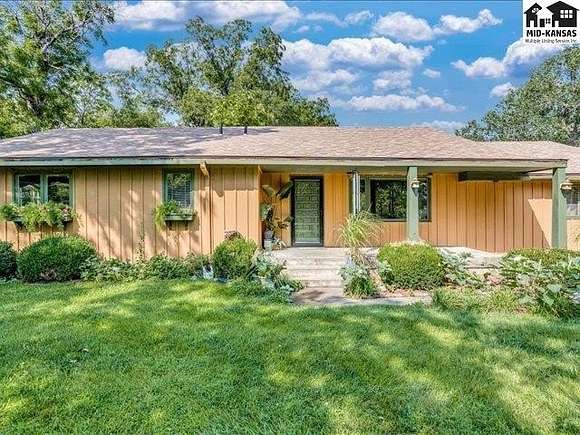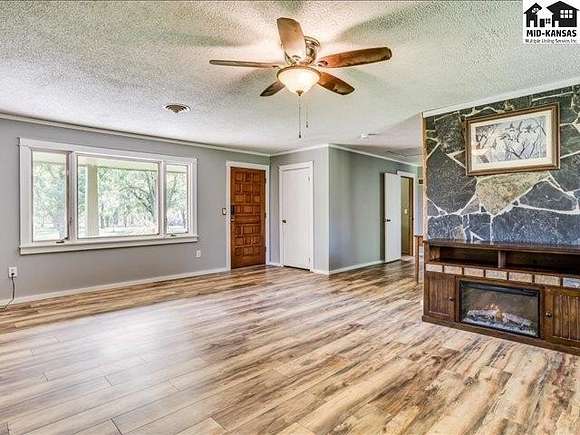Residential Land with Home for Sale in Langdon, Kansas
22311 W Pleasant Valley Rd Langdon, KS 67583








































9.28 Acres with your own private pond. Located at the corner of Sterling Rd. and West Pleasant Valley Rd. this little slice of paradise could be your next happy place. Features include a 3 bedroom/2 bath ranch style home built in 1981. Brand new Class IV Impact resistant shingles have just been installed on the house and detached garage (24' x 40'). The garage has a new door and new automatic opener. New guttering was installed on the house 8/23/24. The floor plan has a split bedroom arrangement with 2 bedrooms and a bath on the North side of the home and the Primary bedroom and 2nd bath on the South side. The Primary bedroom has patio doors to a wood deck. The large living room has a pellet stove and access to the wide open stairway to the basement family room. The kitchen features an eating bar and includes an electric range, refrigerator, dishwasher and built-in Microwave. The dining area is adjacent to the kitchen and has patio doors to the 2nd deck. It is currently being used as a den/TV viewing room. The decks and a patio overlook a wonderful water feature and park-like yard. There is a greenhouse area for those who like to grow their own plants and flowers. 2 water wells (one is for irrigation). The The seller is providing a one year home warranty for the buyer.
Location
- Street Address
- 22311 W Pleasant Valley Rd
- County
- Reno County
- Community
- Langdon
- Elevation
- 1,588 feet
Property details
- MLS Number
- HBR 51396
- Date Posted
Property taxes
- 2023
- $2,425
Parcels
- 2372500000001000
Detailed attributes
Listing
- Type
- Residential
- Subtype
- Single Family Residence
- Franchise
- Coldwell Banker Real Estate
Structure
- Style
- Ranch
- Materials
- Wood Siding
- Roof
- Composition
- Cooling
- Heat Pumps
- Heating
- Heat Pump
Exterior
- Parking Spots
- 4
- Parking
- Garage
- Fencing
- Fenced
- Features
- Fencing, Greenhouse, Packing Shed, Pergola, Shed(s), Storage, Storage Shed, Underground Sprinkler-Par
Interior
- Rooms
- Bathroom x 2, Bedroom x 3, Family Room, Living Room
- Floors
- Laminate
- Appliances
- Dishwasher, Garbage Disposer, Range, Refrigerator, Washer
- Features
- Ceiling Fan(s), Electric Dryer Hookup, Garage Door Opener(s), Smoke Detector
Property utilities
| Category | Type | Status | Description |
|---|---|---|---|
| Power | Grid | On-site | — |
Nearby schools
| Name | Level | District | Description |
|---|---|---|---|
| Fairfield | Elementary | — | — |
| Fairfield | Middle | — | — |
| Fairfield | High | — | — |
Listing history
| Date | Event | Price | Change | Source |
|---|---|---|---|---|
| Nov 13, 2024 | Under contract | $310,000 | — | HBR |
| Nov 8, 2024 | Price drop | $310,000 | $15,000 -4.6% | HBR |
| Oct 7, 2024 | New listing | $325,000 | — | HBR |