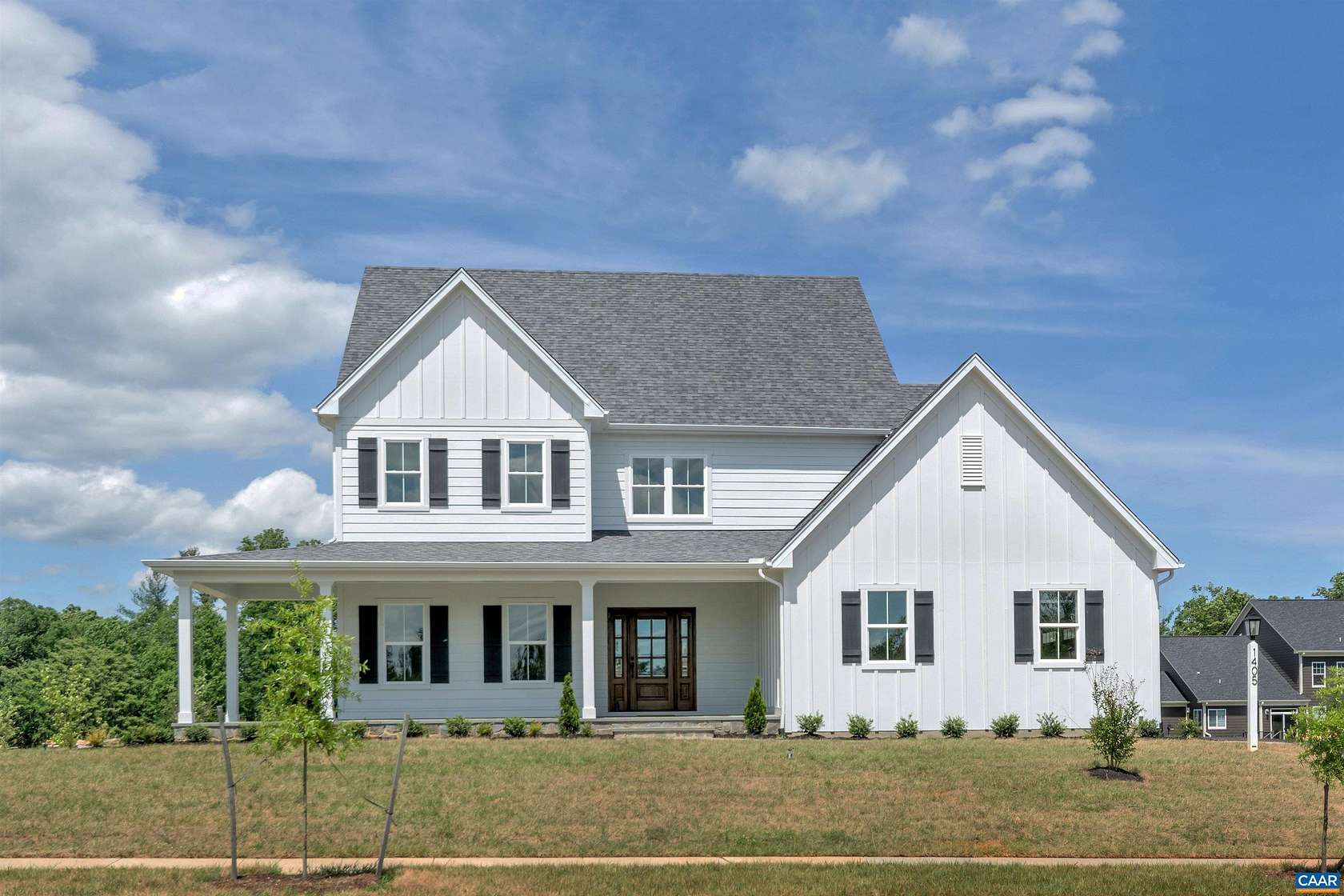Residential Land with Home for Sale in Charlottesville, Virginia
2255 Camargo Dr Charlottesville, VA 22901

A new home is an established community with no HOA just minutes from Barracks Rd Shopping Center. The James features a unique dual primary bedroom layout that combines the opportunity for single floor living with the flexibility of a traditional two-story home. The main floor is an open concept with lots of windows that flood the living areas with natural light. A large walk-in pantry provides all the storage you will need for additional kitchen items. Upstairs the floorplan is extremely customizable with a dual master option, open loft area and additional space above the garage. This home is designed to meet the demands of modern living with an emphasis on natural light, flow, function, and flexibility. This home can also be built on an expansive basement that provides a great opportunity for entertaining or guest space. Like all Evergreen homes, the James is built with high quality materials and efficient products including 2 x 6 construction, 9' & 10' ceilings, Pella Energy Star windows, real hardwood floors, upgraded appliance package, custom wood shelving in all closets and solid core doors and much more. Images shown are of other homes meant to represent the level of finish in this proposed James plan.
Directions
From Charlottesville take Barracks Rd West, Right on Barracks Farm Rd, Right on Ivy Farm Drive, Right on Stillhouse Rd, Right on Camargo Dr, Lot will be on the left.
Location
- Street Address
- 2255 Camargo Dr
- County
- Albemarle County
- Community
- South Ivy
- Elevation
- 482 feet
Property details
- Zoning
- RA Rural Area
- Builder
- EVERGREEN BUILDERS
- MLS Number
- CAARMLS 649634
- Date Posted
Property taxes
- Recent
- $10,000
Parcels
- 04400-00-00-033G4
Legal description
South Ivy Farm Lot 5
Detailed attributes
Listing
- Type
- Residential
- Subtype
- Single Family Residence
Structure
- Stories
- 2
- Materials
- Concrete, Fiber Cement, Stone
- Cooling
- Central A/C
Exterior
- Parking
- Garage
Interior
- Rooms
- Basement, Bathroom x 4, Bedroom x 4, Bonus Room, Dining Room, Exercise Room, Family Room, Great Room, Kitchen, Laundry, Library, Living Room, Utility Room
Nearby schools
| Name | Level | District | Description |
|---|---|---|---|
| Ivy Elementary | Elementary | — | — |
| Henley | Middle | — | — |
| Western Albemarle | High | — | — |
Listing history
| Date | Event | Price | Change | Source |
|---|---|---|---|---|
| Mar 28, 2024 | Under contract | $1,607,700 | $191,300 -10.6% | CAARMLS |
| Feb 16, 2024 | New listing | $1,799,000 | — | CAARMLS |