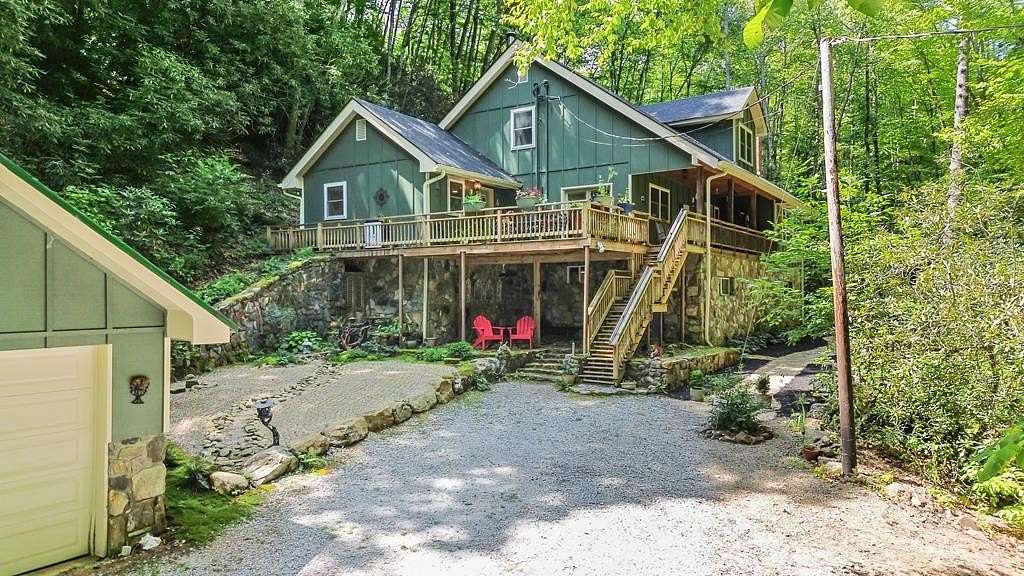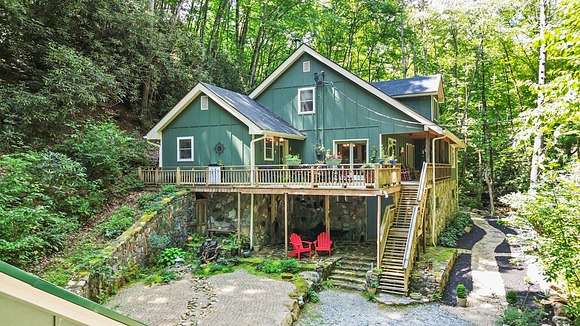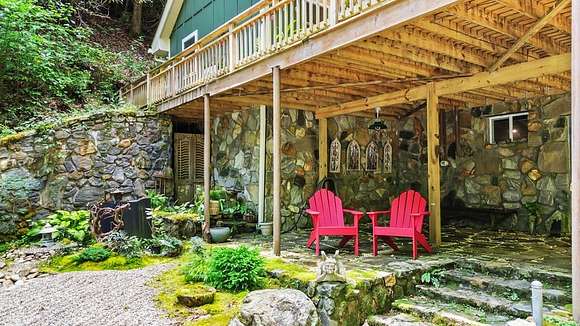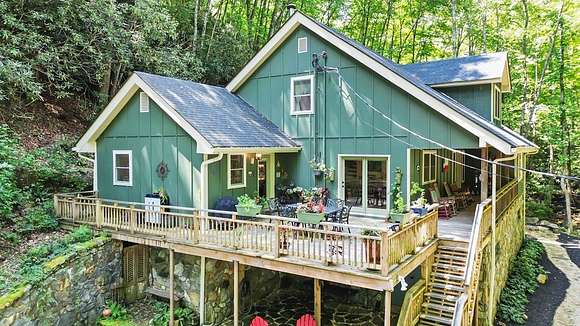Land with Home for Sale in Franklin, North Carolina
2262 Poplar Cove Rd Franklin, NC 28734







































































Creekfront serenity beckons you! This marvelous custom 4 bd, 3.5 bath home, situated on +/- 14 acres is your next dream home. Over 200' of creek frontage with a beautiful Zen garden and manicured pathways to stroll are just the beginnings of this peaceful property. Explore the outdoors; this property borders US Forest Service too. The custom home was completely redone in 2005&2021. A replica of the original home in the basement conveys for your historical reference. Nothing was left undone. New kitchen, granite countertops, cabinetry, appliances, including a large wine fridge, flooring, baths, you name it. The main level boasts a covered entry porch and side deck for entertaining and listening to the babbling creek, a foyer big enough to dance in, a beautiful original stone fireplace with insert, tongue and groove ceilings, a primary en-suite with a private balcony, beautiful hardwood floors and tiled bathrooms. Upstairs you find 2 bedrooms, a bath, a home office/study, that are just as beautifully redone. Downstairs is a 4th bedroom with bath, a massive rec room with a live edge bar for more entertaining or a cozy place to be. A 2 car garage with a workshop and a carport. COME SEE
Directions
Hwy 64W to left on Smith Hill Rd., just past where 4 land ends & 2 lane begins. Continue to end, where road becomes Poplar Cove. Bear right onto Poplar Cove Road and continue +/- 1 mile to property on the left. DO NOT ACCESS via West Dills Creek Rd.
Location
- Street Address
- 2262 Poplar Cove Rd
- County
- Macon County
- Elevation
- 2,487 feet
Property details
- MLS Number
- FBR 26037742
- Date Posted
Parcels
- 6543910571
Detailed attributes
Listing
- Type
- Residential
- Subtype
- Cabin
Structure
- Stories
- 2
- Materials
- Stone, Wood Siding
- Roof
- Composition, Shingle
- Cooling
- Heat Pumps
- Heating
- Fireplace, Heat Pump
Exterior
- Parking Spots
- 4
- Parking
- Carport, Detached Garage, Garage
- Features
- Deck, Outbuilding, Outbuilding/Workshop, Porch, Workshop
Interior
- Rooms
- Basement, Bathroom x 4, Bedroom x 4, Den, Dining Room, Family Room, Kitchen, Laundry, Living Room
- Floors
- Hardwood, Vinyl
- Appliances
- Dishwasher, Dryer, Microwave, Range, Refrigerator, Vacuum System, Washer
- Features
- Bonus Room, Breakfast Bar, Cathedral/Vaulted Ceiling, Cell Service Available, Ceramic Tile Bath, Formal Dining Room, Garden Tub, Island, Large Master Bedroom, Main Level Living, Pantry, Primary On Main Level, Primary W/Ensuite, Rec/Game Room, Security System, Split Bedroom, Walk-In Closets
Listing history
| Date | Event | Price | Change | Source |
|---|---|---|---|---|
| Oct 9, 2024 | Price drop | $1,075,000 | $25,000 -2.3% | FBR |
| Aug 30, 2024 | New listing | $1,100,000 | — | FBR |