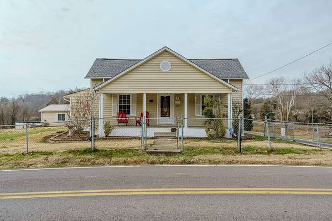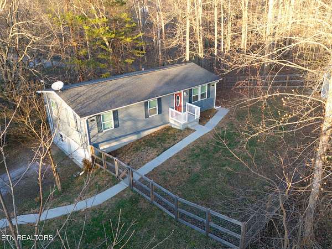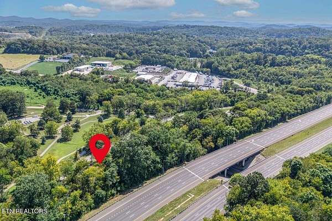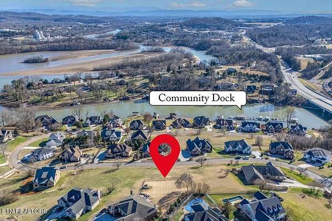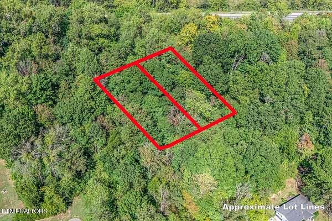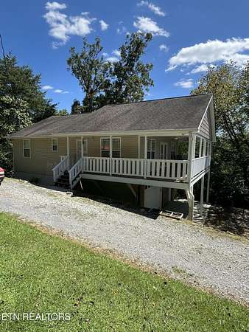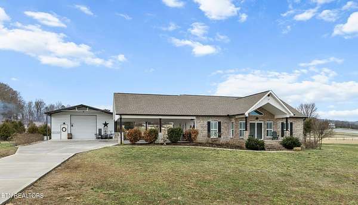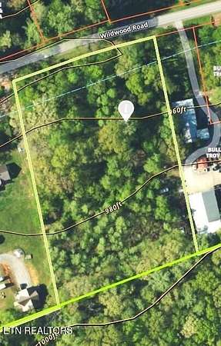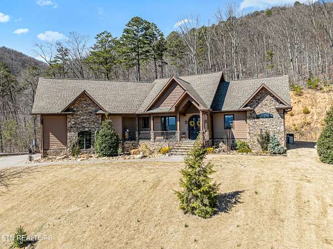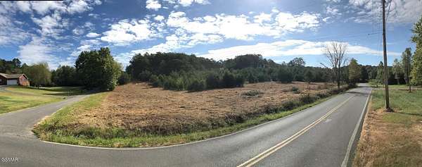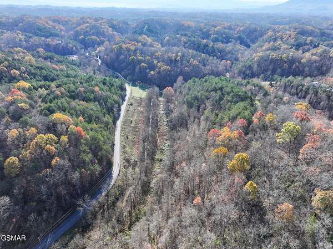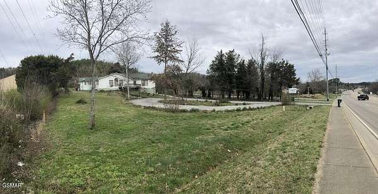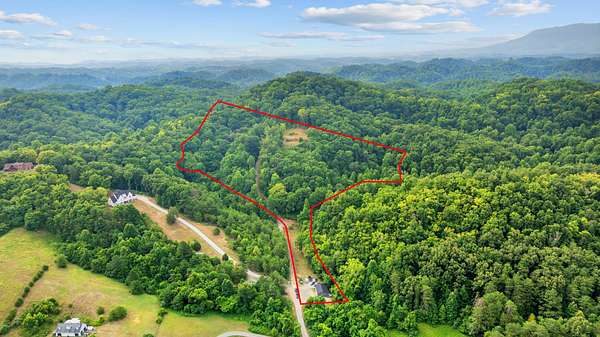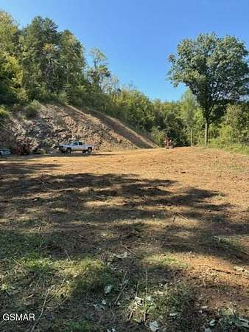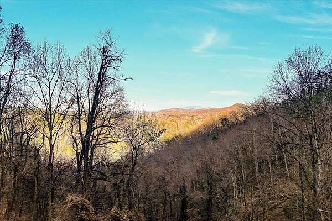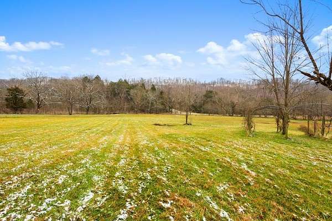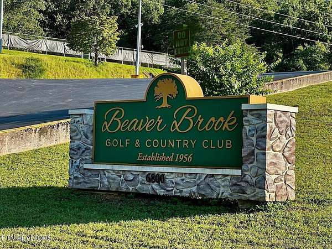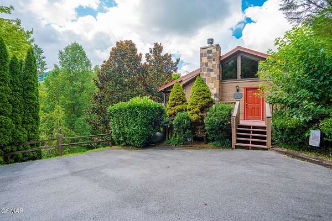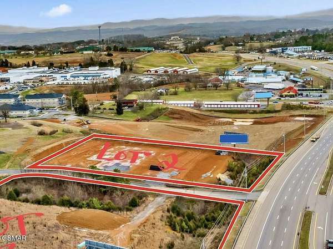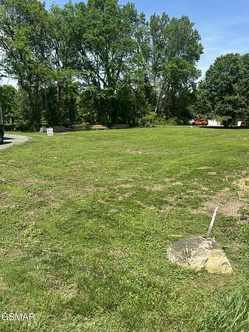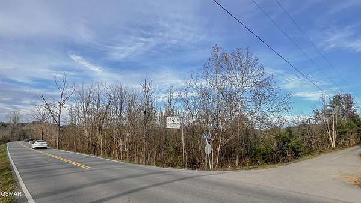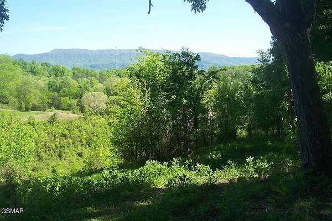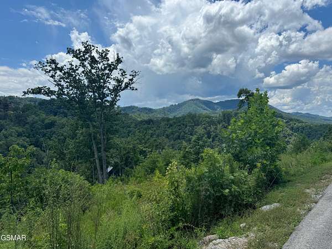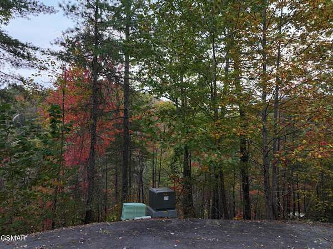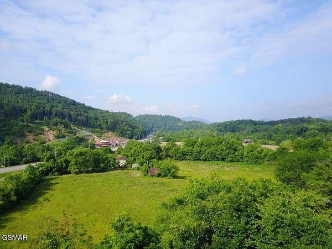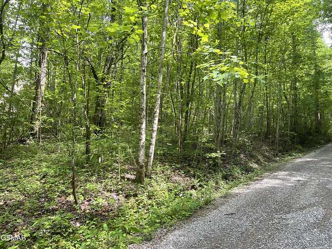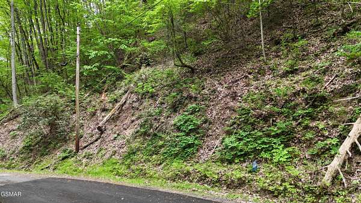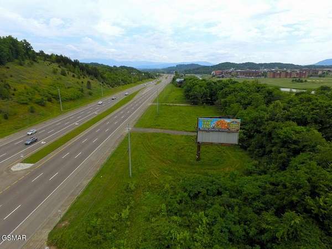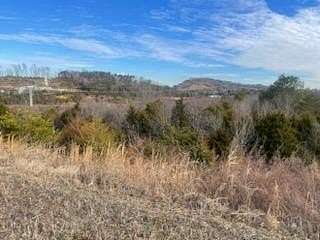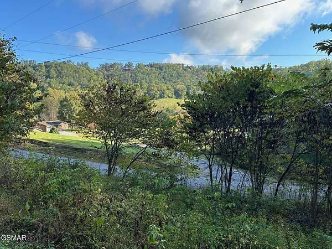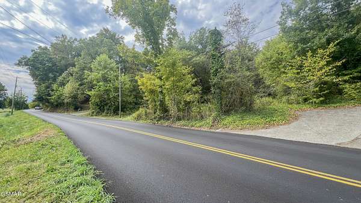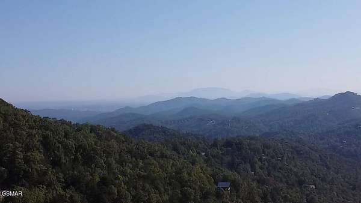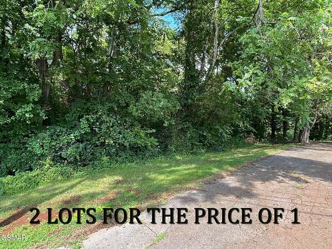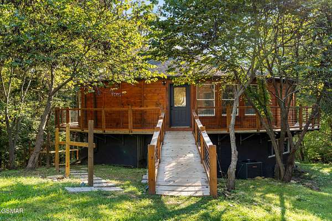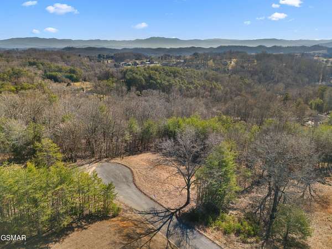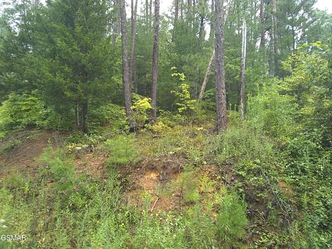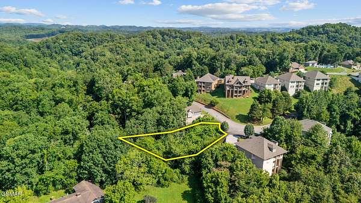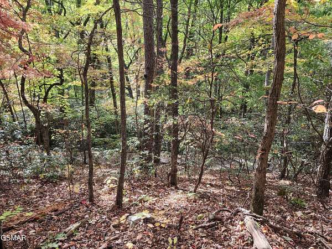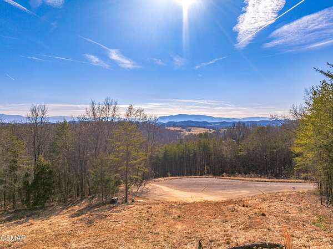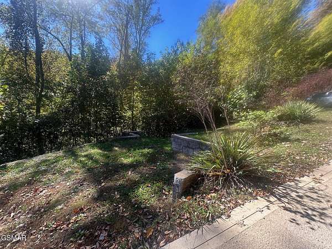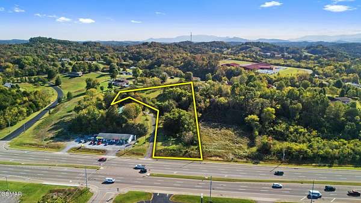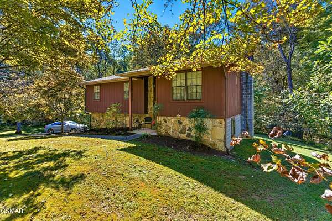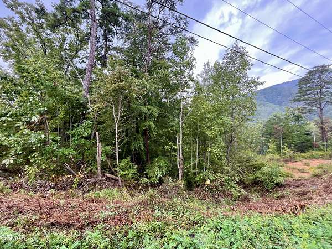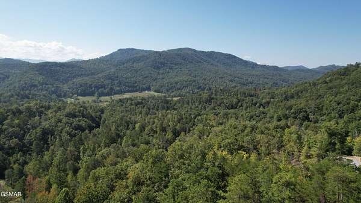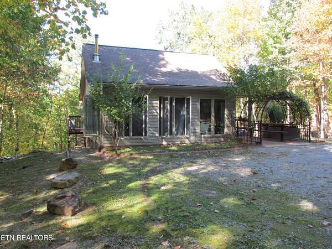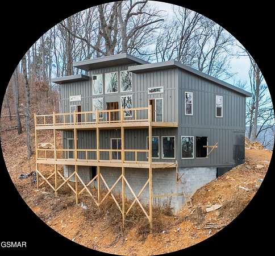Knoxville, TN land for sale
845 properties
Updated
$374,9092.8 acres
Anderson County3 bd, 2 ba1,853 sq ft
Clinton, TN 37716
$292,5001.55 acres
Knox County3 bd, 1 ba1,048 sq ft
Knoxville, TN 37914
$30,0000.43 acres
Knox County
Knoxville, TN 37924
$162,5000.49 acres
Knox County
Knoxville, TN 37920
$19,0000.28 acres
Knox County
Knoxville, TN 37914
$367,0001.5 acres
Knox County3 bd, 3 ba1,824 sq ft
Knoxville, TN 37938
$740,0003.37 acres
Blount County2 bd, 3 ba1,846 sq ft
Rockford, TN 37853
$340,0002 acres
Sevier County3 bd, 2 ba1,306 sq ft
Sevierville, TN 37876
$150,0003.37 acres
Blount County
Maryville, TN 37804
$2,199,9003.5 acres
Sevier County3 bd, 4 ba5,746 sq ft
Sevierville, TN 37862
$4,300,000104 acres
Sevier County
Kodak, TN 37764
$248,00014 acres
Sevier County
Sevierville, TN 37876
$1,990,0007 acres
Sevier County4,394 sq ft
Pigeon Forge, TN 37863
$224,90012 acres
Sevier County
Sevierville, TN 37876
$249,9004 acres
Sevier County
Sevierville, TN 37862
$49,9002 acres
Sevier County
Sevierville, TN 37862
$49,9000.45 acres
Knox County
Knoxville, TN 37918
$75,0001.63 acres
Knox County
Knoxville, TN 37918
$658,0001.7 acres
Sevier County3 bd, 2 ba1,344 sq ft
Sevierville, TN 37862
$980,0002.25 acres
Sevier County
Kodak, TN 37764
$65,0000.4 acres
Sevier County
Pigeon Forge, TN 37863
$3,100,000100 acres
Sevier County
Kodak, TN 37764
$189,0006.5 acres
Sevier County
Seymour, TN 37865
$1,499,0004.6 acres
Knox County2,940 sq ft
Knoxville, TN 37918
$125,0000.85 acres
Sevier County
Sevierville, TN 37862
$110,0001 acre
Sevier County
Sevierville, TN 37862
$84,0000.34 acres
Sevier County
Sevierville, TN 37862
$55,0001 acre
Sevier County
Sevierville, TN 37862
$20,0000.53 acres
Sevier County
Sevierville, TN 37876
$2,750,0007.6 acres
Sevier County
Sevierville, TN 37862
$9,999,00056 acres
Sevier County
Sevierville, TN 37764
$69,5000.97 acres
Sevier County
Sevierville, TN 37876
$1,600,00027 acres
Sevier County
Sevierville, TN 37876
$119,9000.54 acres
Sevier County
Sevierville, TN 37876
$42,9000.62 acres
Jefferson County
Strawberry Plains, TN 37871
$719,0004.7 acres
Sevier County3 bd, 4 ba3,180 sq ft
Kodak, TN 37764
$185,0003 acres
Sevier County
Kodak, TN 37764
$95,0001.5 acres
Sevier County
Sevierville, TN 37862
$75,0000.2 acres
Sevier County
Sevierville, TN 37862
$20,0000.21 acres
Sevier County
Sevierville, TN 37876
$549,9002.38 acres
Sevier County3 bd, 3 ba2,515 sq ft
Seymour, TN 37865
$200,0003.2 acres
Sevier County
Kodak, TN 37764
$89,0000.4 acres
Sevier County
Sevierville, TN 37862
$389,0001.48 acres
Sevier County
Sevierville, TN 37876
$399,9003.2 acres
Sevier County3 bd, 2 ba1,756 sq ft
Kodak, TN 37764
$110,0000.67 acres
Sevier County
Sevierville, TN 37876
$189,9002.6 acres
Sevier County
Sevierville, TN 37862
$419,9002.5 acres
Blount County3 bd, 2 ba2,000 sq ft
Walland, TN 37886
$1,789,0001.72 acres
Sevier County5 bd, 5 ba3,180 sq ft
Sevierville, TN 37862
$289,9001.27 acres
Sevier County
Sevierville, TN 37862
1-50 of 845 properties

Based on information submitted to the MLS GRID as of Feb 20, 2026 11:00 pm MT. All data is obtained from various sources and may not have been verified by broker or MLS GRID. Supplied Open House Information is subject to change without notice. All information should be independently reviewed and verified for accuracy. Properties may or may not be listed by the office/agent presenting the information. Some IDX listings have been excluded from this website. View more
