Agricultural Land with Home for Sale in Calera, Alabama
244 High Bridle Cir Calera, AL 35040
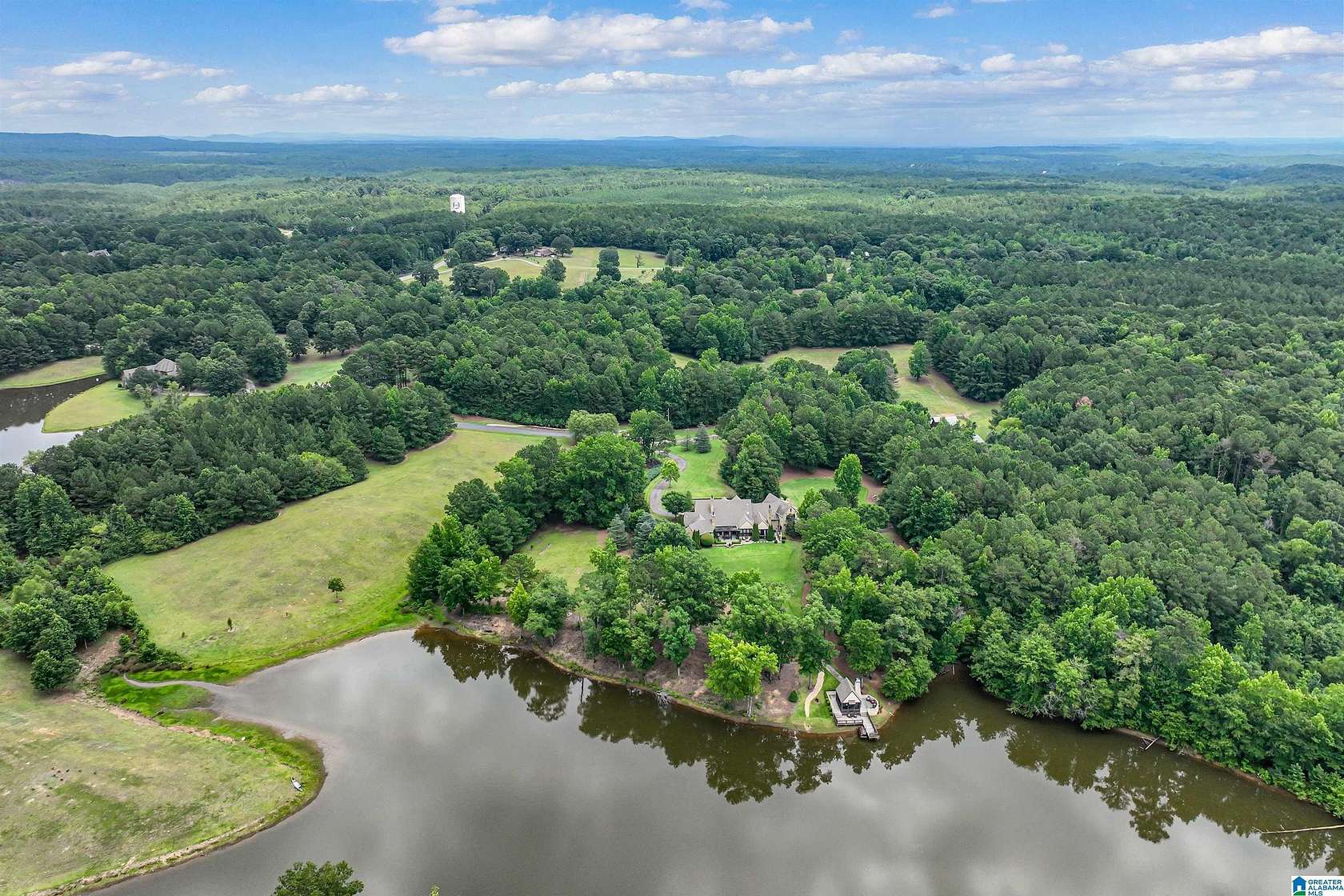
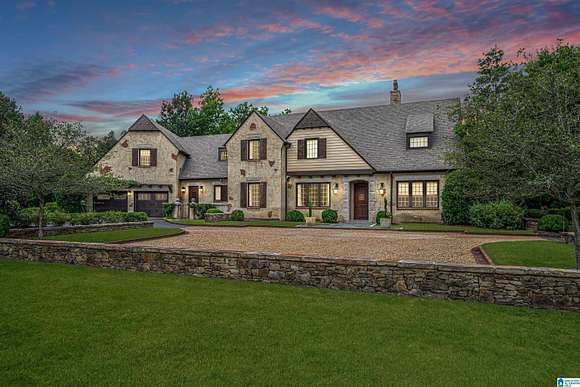
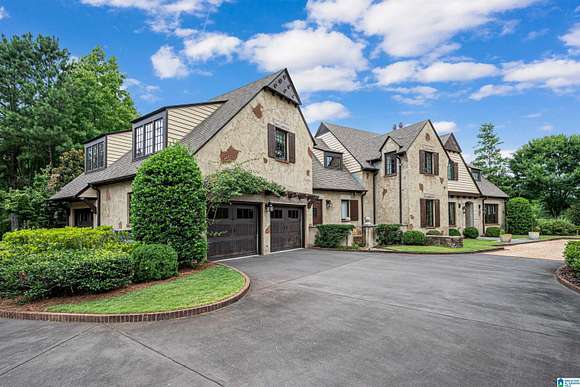
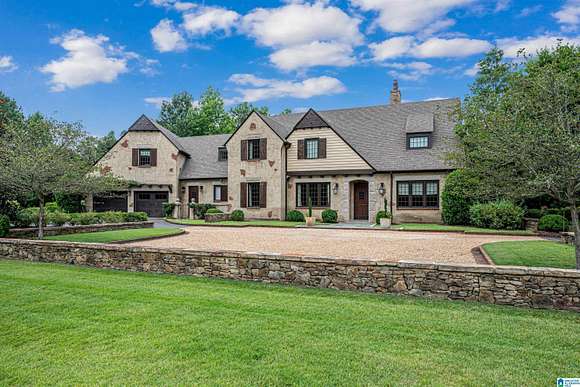
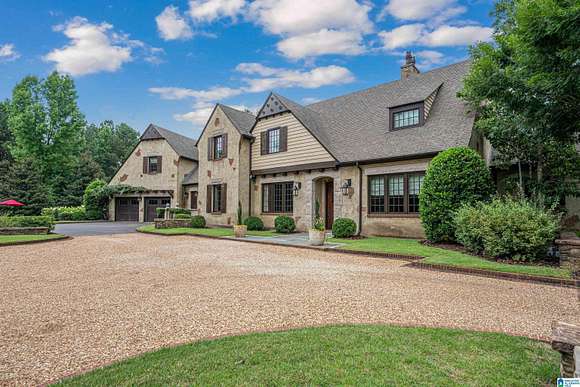
































































































Discover the ultimate retreat nestled in a gated community, just 4 miles from I-65 near the Timberline Golf Course. This expansive estate spans 35.4 acres & offers the ideal combination of secluded natural beauty & sophisticated living. The main house features 4718 sf that highlights old world design & exquisite craftsmanship throughout w/ a screened porch, outdoor dining area & a 3 car main level garage on a serene 9-acre pond w/a private dock & built-in boat lift. The outdoor pavilion has a screened area, cozy fireplace, & deck overlooking the water. Fenced garden w/ granite raised beds & chicken pen/house. A paved drive leads to the furnished carriage house with 2 beds & 1.5 baths plus an attached barn w/a 4 stall horse stable including a paddock & wash down area as well as a covered equipment area. This property includes 4 parcels that total 35.46 acres in the Shelby Springs Subdivision. There is an additional 78 adjacent acres that could be sold separately. Details can be provided
Directions
From Hwy 65, Take exit 228 and head North on AL-25 for 4.1 mi, Turn right onto Co Rd 42 for 0.8 mi, Turn right onto Mountain Forest Trail for 0.1mi, Turn left onto High Bridle Cir and go 0.2 mi to the end of the road
Location
- Street Address
- 244 High Bridle Cir
- County
- Shelby County
- Community
- Shelby Springs
- Elevation
- 591 feet
Property details
- MLS Number
- BHAMMLS 21390648
- Date Posted
Resources
Detailed attributes
Listing
- Type
- Residential
- Subtype
- Single Family Residence
- Franchise
- RE/MAX International
Lot
- Views
- Lake, Water
- Features
- Waterfront
Structure
- Stories
- 1
- Materials
- Brick
- Cooling
- Zoned A/C
- Heating
- Central Furnace, Fireplace
Exterior
- Parking
- Boat, Driveway, RV
- Features
- Barn, Dock Private, Gazebo, Grill, Guest Quarters, Lighting System, Patio, Porch, Porch Screened, Sprinkler System, Storage, Storage Building, Workshop, Workshop (extr)
Interior
- Rooms
- Bathroom x 5, Bedroom x 3, Den, Dining Room, Kitchen, Laundry, Master Bedroom, Office
- Floors
- Carpet, Hardwood, Tile
- Appliances
- Cooktop, Dishwasher, Double Oven, Garbage Disposer, Gas Cooktop, Ice Maker, Microwave, Refrigerator, Washer
- Features
- Central Vacuum, Garden Tub, Jetted Tub, Linen Closet, Recess Lighting, Safe Room/Storm Cellar, Security System, Separate Shower, Separate Vanities, Shared Bath, Sitting Area in Master, Sound System, Textured Walls, Tub/Shower Combo, Walk-In Closets, Wet Bar, Workshop (int)
Nearby schools
| Name | Level | District | Description |
|---|---|---|---|
| Calera | Elementary | — | — |
| Calera | Middle | — | — |
| Calera | High | — | — |
Listing history
| Date | Event | Price | Change | Source |
|---|---|---|---|---|
| Aug 25, 2024 | Price drop | $3,300,000 | $695,000 -17.4% | BHAMMLS |
| July 7, 2024 | New listing | $3,995,000 | — | BHAMMLS |