Residential Land with Home for Sale in Spruce Pine, North Carolina
249 Starlin Mountain Rd Spruce Pine, NC 28705
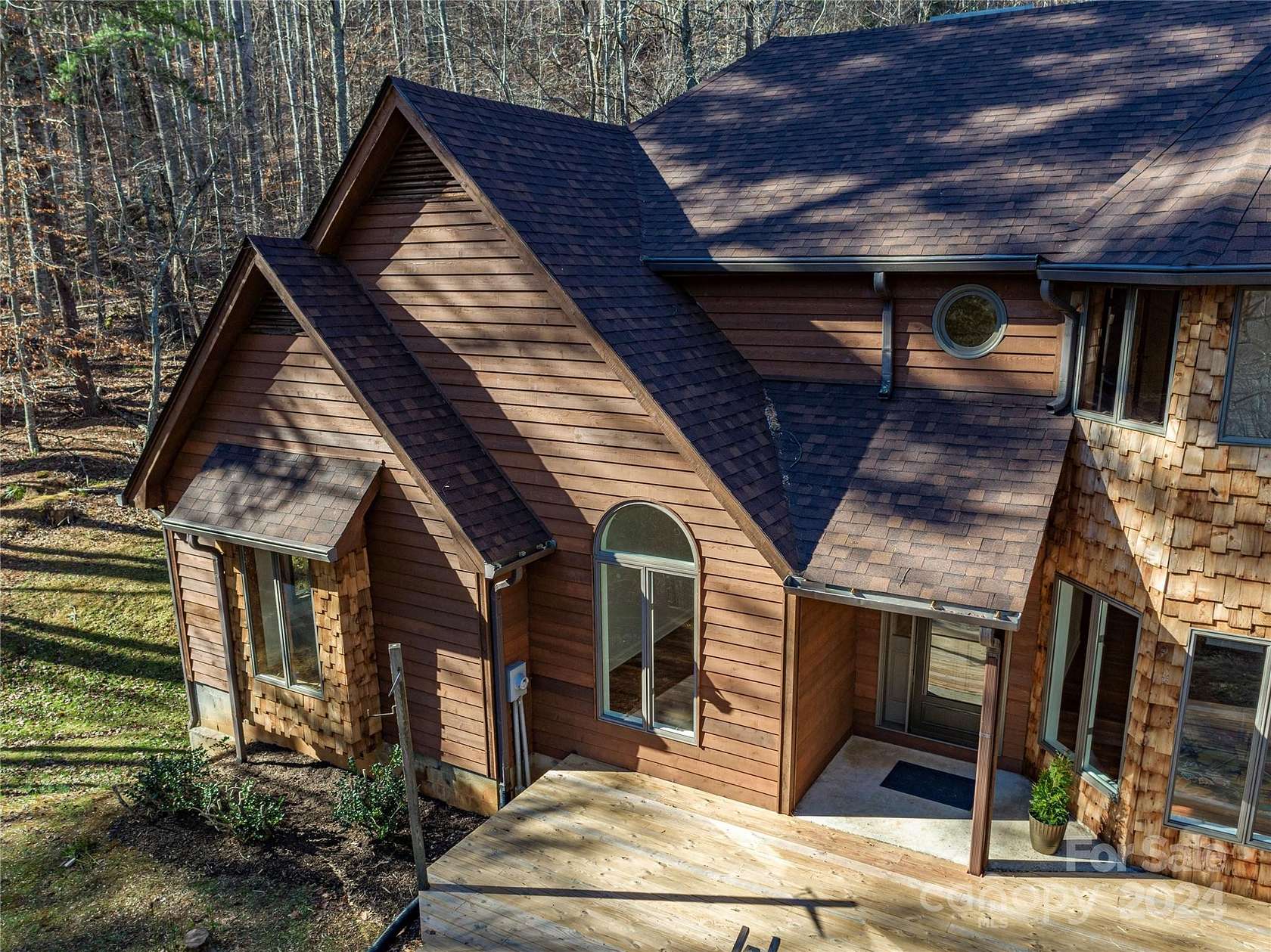
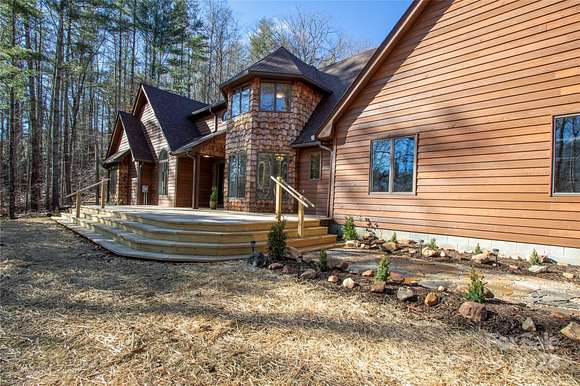
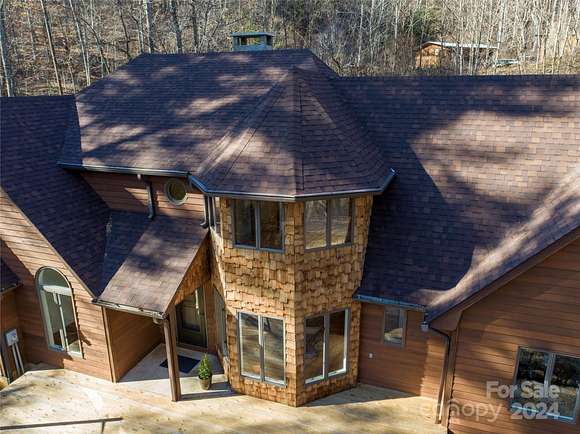
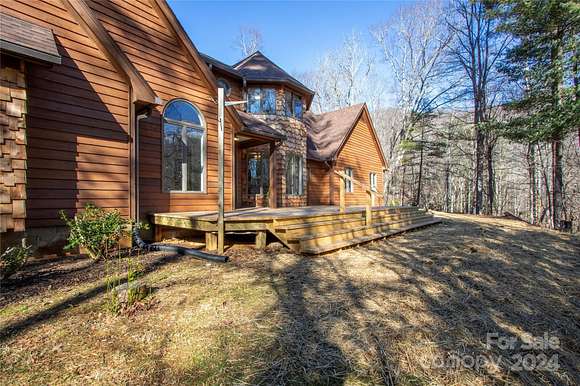
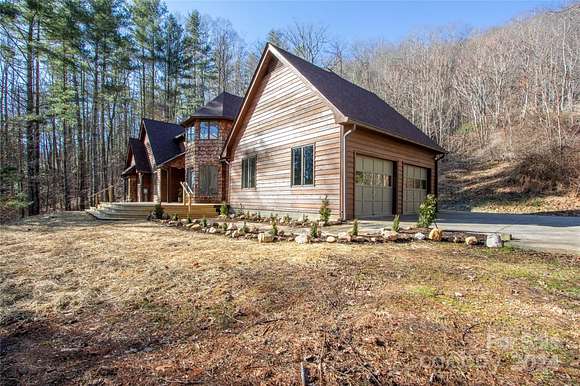










































CITY CLASS that lives in the Country! Architectural Design built ahead of its time! And Updated for today's Buyer checklist. The Entire Exterior of home is NEW: Cedar siding, arch. shingles, oversize gutters and downspouts, front and side decking, stone walkways, landscaping. Once you step inside you are wrapped in perfection. Light and Dark Gray Stone Wood Fireplace soars from floor to ceiling in LR. Brazilian cherry wood floors on first level, ALL interior walls painted w/original stain wood trim, custom baseboards, ceiling fans & all LED lights. Main Bathroom has Slipper Tub & Shower w/waterfall faucets. New fixtures in All Baths. Kitchen is a POP of COLOR w/White Quartzite c-tops. 2 On demand hot water heaters. Upper Level has Hickory laminate floors with detail like main. New Insulation especially in the Garage! Full un-finished Basement w/safe room/wine cellar/storage. 2 OUT buildings on site away from house. Located at end of road with Privacy and Minutes to Penland School.
Directions
From Spruce Pine on Highway 19E, turn on Highway 226 N towards Bakersville. Go for approximately 2 miles just past Carpet Co. turn right on Bear Creek Road (paved) and follow to end where pavement ends. Continue on gravel road past two houses and House is at end of the Road. Sign at house at the concrete parking area. NO Drive-By please.
New Gravel on Road so please drive slow.
Location
- Street Address
- 249 Starlin Mountain Rd
- County
- Mitchell County
- Elevation
- 3,031 feet
Property details
- MLS Number
- CMLS 4100068
- Date Posted
Parcels
- 0882-00-26-2994
Legal description
Home on 2.50 Acres
Detailed attributes
Listing
- Type
- Residential
- Subtype
- Single Family Residence
Lot
- Views
- Mountain
Structure
- Style
- Contemporary
- Materials
- Cedar
- Roof
- Shingle
- Heating
- Forced Air
Exterior
- Parking
- Attached Garage, Garage
- Features
- Views
Interior
- Rooms
- Basement, Bathroom x 3, Bedroom x 3
- Floors
- Hardwood, Laminate, Marble, Tile, Wood
- Appliances
- Dishwasher, Washer
- Features
- Attic Walk in, Cathedral Ceiling(s), Entrance Foyer, Garden Tub, Kitchen Island, Pantry, Smoke Detector(s), Storage, Walk-In Closet(s)
Nearby schools
| Name | Level | District | Description |
|---|---|---|---|
| Deyton | Elementary | — | — |
| Bowman | Middle | — | — |
| Mitchell | High | — | — |
Listing history
| Date | Event | Price | Change | Source |
|---|---|---|---|---|
| Sept 8, 2024 | Price drop | $819,340 | $27,000 -3.2% | CMLS |
| Jan 12, 2024 | New listing | $846,340 | — | CMLS |