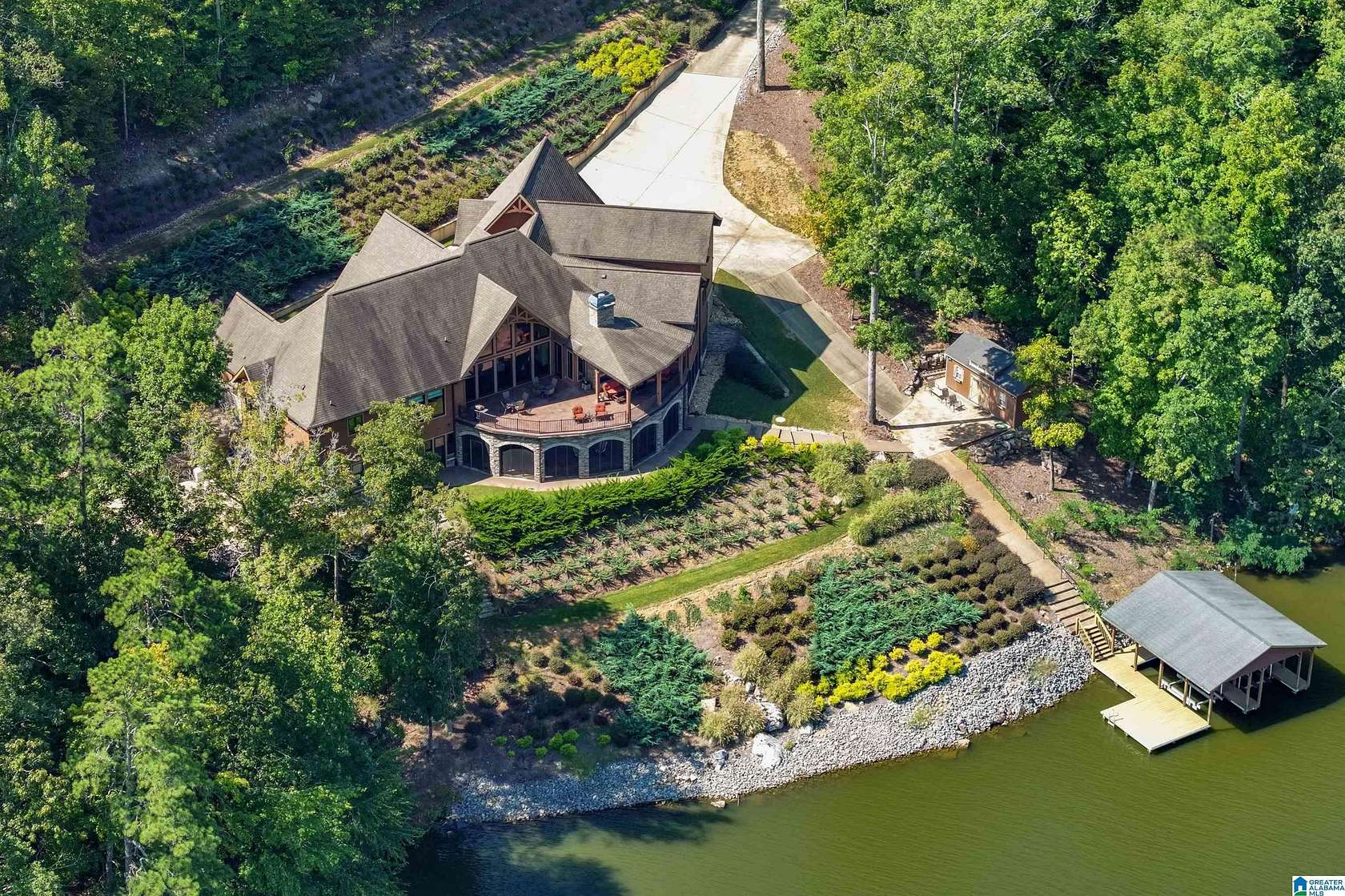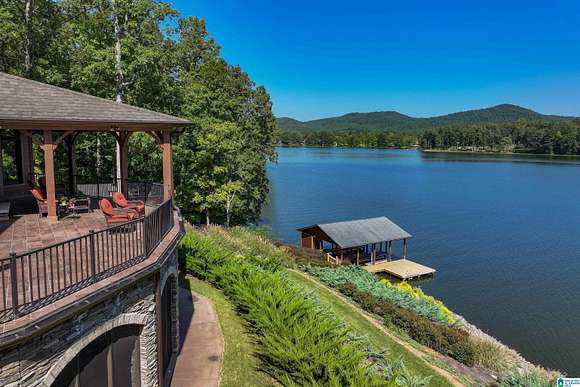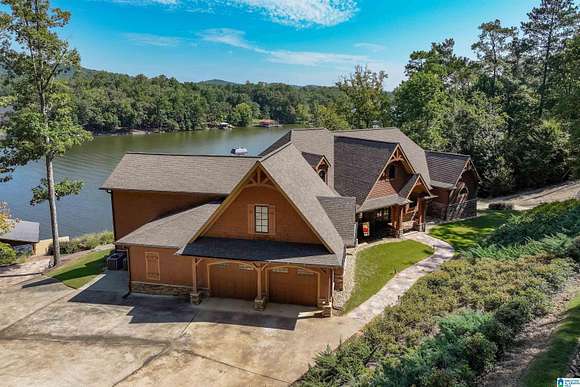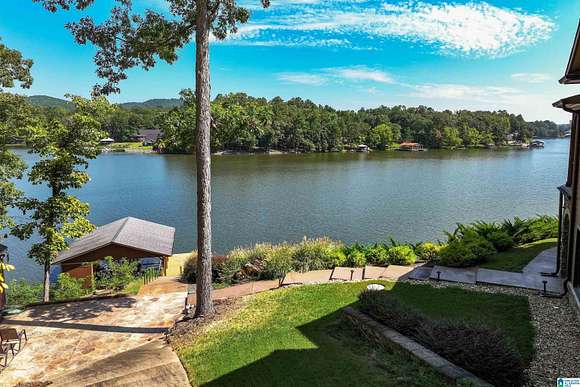Residential Land with Home for Sale in Ashville, Alabama
2499 Waldrop Rd Ashville, AL 35953




















































































Stunning example of luxury living on Neely Henry Lake! Spanning an impressive 7,800+ sq ft, this sprawling estate maximizes 180-degree views from Shoal Creek to the Coosa River main channel. 3+/- acre lot with over 340 feet of lake frontage offering year round deep water. 2 bay main & 2 bay bsmt level garages, 4 gorgeous fireplaces, generator serving main floor and much of terrace level, 4 HVAC systems, central vac, 3 water heaters, 2nd level apartment, 2 slip boat lift/house, and beautiful landscaping w/lake fed irrigation. Spectacular views from every main level room. Gourmet kitchen is a chef's delight and the heart of the home with Viking appliances and expertly crafted cabinetry. 2nd kitchen w/ wet bar on terrace level with ample space for many recreation and entertainment options. Full list of amenities/specs in MLS docs section. Whether you're looking for a peaceful retreat or a stunning home to share with family and friends, this home offers the ultimate lake living experience.
Directions
From I-20 Pell City/Ashville exit, follow 231N, turn right onto Hwy 144 toward Ragland, follow to the end, then turn right at stop sign. Make a left at the 1st traffic light onto Macedonia Rd, then go right onto Waldrop Bypass, turn right onto Waldrop Rd. Home on the left.
Location
- Street Address
- 2499 Waldrop Rd
- County
- Saint Clair County
- Community
- Lake Neely Henry
- Elevation
- 545 feet
Property details
- MLS Number
- BHAMMLS 21395592
- Date Posted
Parcels
- 1006130000007007
Resources
Detailed attributes
Listing
- Type
- Residential
- Subtype
- Single Family Residence
- Franchise
- Keller Williams Realty
Lot
- Views
- Lake, Water
- Features
- Waterfront
Structure
- Stories
- 1
- Materials
- Stone
- Heating
- Central Furnace, Fireplace
Exterior
- Parking
- Driveway, RV, Underground/Basement
- Features
- Balcony, Deck, Dock Private, Lighting System, Patio, Porch, Porch Screened, Sprinkler System, Storage, Storage Building, Storm Shelter-Private
Interior
- Rooms
- Basement, Bathroom x 5, Bedroom x 4, Den, Dining Room, Great Room, Kitchen, Master Bedroom, Office
- Floors
- Carpet, Hardwood, Tile, Vinyl
- Appliances
- Cooktop, Dishwasher, Gas Cooktop, Ice Maker, Microwave, Refrigerator, Washer
- Features
- Central Vacuum, Double Shower, Dressing Room, Garden Tub, Jetted Tub, Linen Closet, Multiple Staircases, Recess Lighting, Safe Room/Storm Cellar, Security System, Separate Shower, Separate Vanities, Shared Bath, Sitting Area in Master, Sound System, Split Bedroom, Split Bedrooms, Tub/Shower Combo, Walk-In Closets, Wet Bar
Nearby schools
| Name | Level | District | Description |
|---|---|---|---|
| Ashville | Elementary | — | — |
| Ashville | Middle | — | — |
| Ashville | High | — | — |
Listing history
| Date | Event | Price | Change | Source |
|---|---|---|---|---|
| Oct 31, 2024 | Under contract | $1,495,000 | — | BHAMMLS |
| Aug 26, 2024 | New listing | $1,495,000 | — | BHAMMLS |