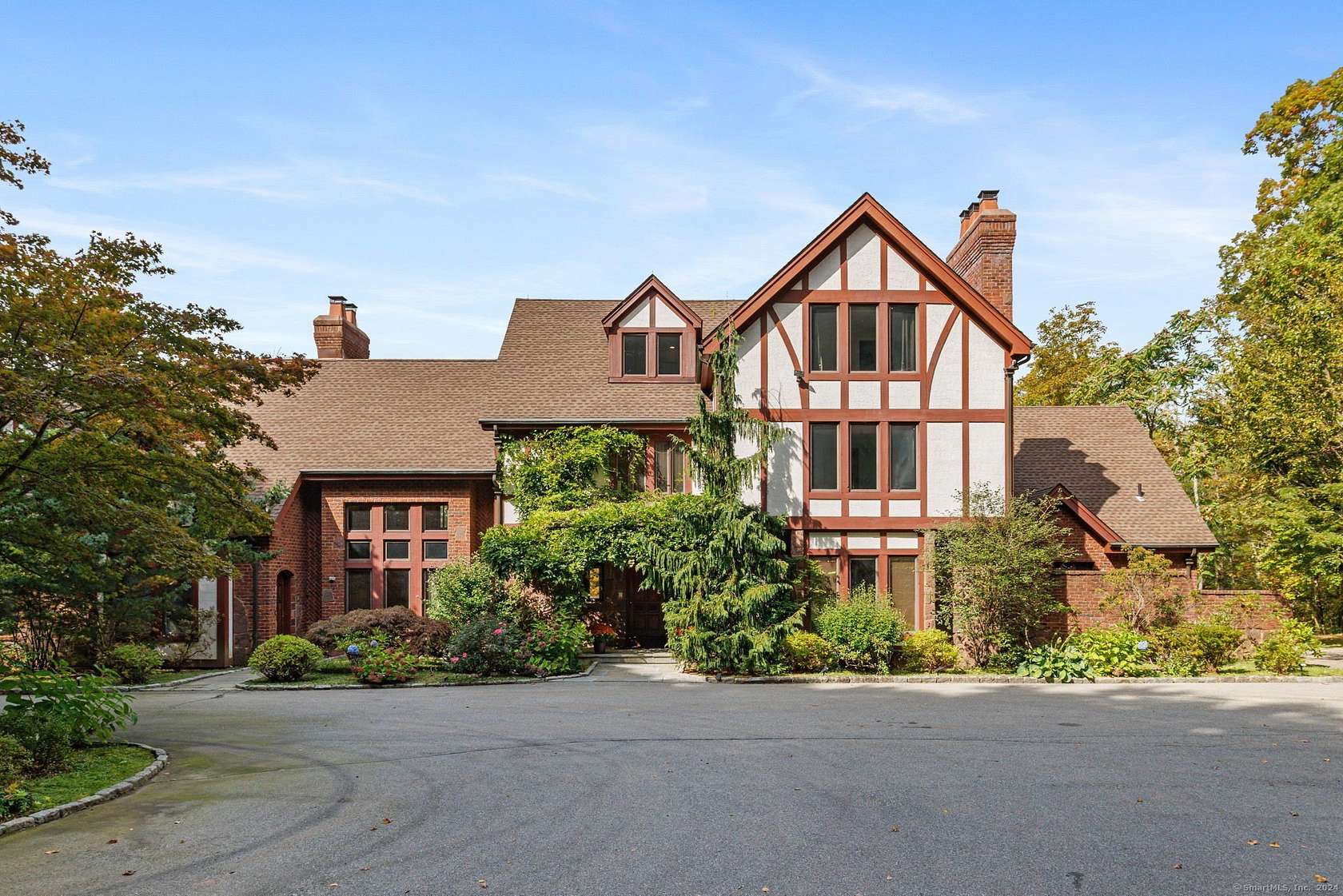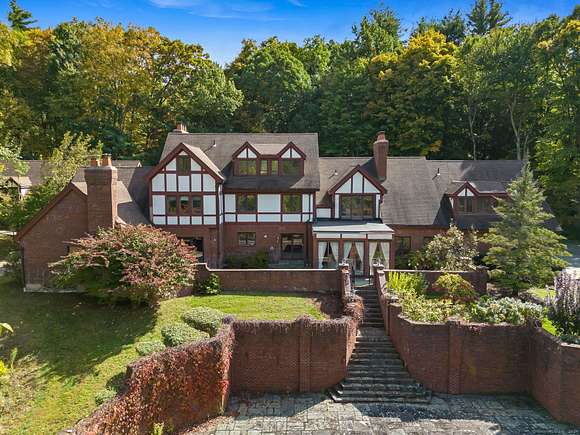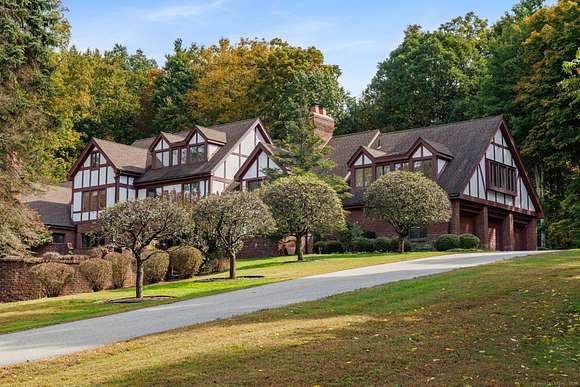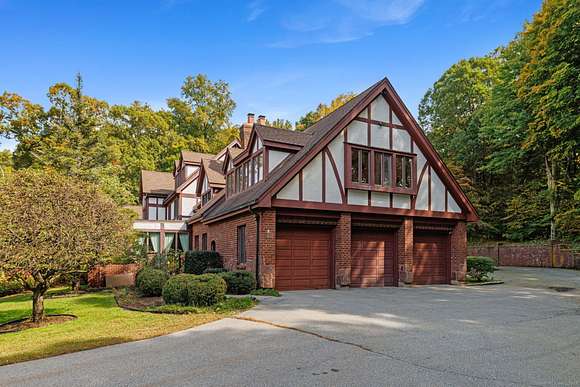Residential Land with Home for Sale in Farmington, Connecticut
254 Talcott Notch Rd Farmington, CT 06032









































Welcome to one of Farmington's most private estates! Nestled on 3 acres abutting protected land trust, this 7,400 sq. ft. English Tudor-style home offers unmatched seclusion and potential. Accessed by a winding driveway and invisible from the road, this custom-built estate was crafted with premium materials like brownstone, brick, and stucco, ensuring timeless quality and sophistication. Ready for a visionary buyer to transform it into a personal sanctuary. Designed for multigenerational living, the main home features 7 bedrooms and 6/2 baths, including a first-floor primary suite with a fireplace, patio access and spa-like bathroom. Additional spaces - two second-floor bedroom suites, a private two-bedroom wing with its own bath, a third-floor in-law apartment with a full kitchen. For car collectors, the detached 10-car garage (33x53 ft), complete with a one-bedroom apartment and private deck, is a dream come true. Entertain in grand style in a 26x28 ft dance hall with a wet bar, perfect for unforgettable gatherings. Majestic stone steps lead from a lower level 3-season porch to a secluded pool area with tall brick walls. The pool, currently unused, can be restored to its former splendor or could be reimagined as a tranquil garden oasis. Recent updates include new boilers, water heater and well pump system. Located in a sought-after neighborhood, minutes from UCONN, West Hartford and 2 hours from NYC and Boston, this estate offers a rare chance to create a unique residence.
Directions
Route 4 or Route 10 to Talcott Notch
Location
- Street Address
- 254 Talcott Notch Rd
- County
- Hartford County
- Elevation
- 308 feet
Property details
- Zoning
- R80
- MLS Number
- CTMLS 24048270
- Date Posted
Parcels
- 1985807
Resources
Detailed attributes
Listing
- Type
- Residential
- Subtype
- Single Family Residence
- Franchise
- Keller Williams Realty
Structure
- Style
- Tudor
- Materials
- Brick
- Roof
- Asphalt, Shingle
- Cooling
- Ceiling Fan(s)
- Heating
- Fireplace
Exterior
- Parking Spots
- 13
- Parking
- Attached Garage, Detached Garage, Garage
- Features
- Gazebo, Gutters, Hot Tub, Lighting, Patio, Sidewalk, Stone Wall, Terrace
Interior
- Rooms
- Basement, Bathroom x 5, Bedroom x 5, Bonus Room
- Appliances
- Cooktop, Dishwasher, Dryer, Garbage Disposer, Refrigerator, Trash Compactor, Washer
- Features
- Chair Lift, Spa
Nearby schools
| Name | Level | District | Description |
|---|---|---|---|
| East Farms | Elementary | — | — |
| Robbins | Middle | — | — |
| Farmington | High | — | — |
Listing history
| Date | Event | Price | Change | Source |
|---|---|---|---|---|
| Oct 10, 2024 | New listing | $1,400,000 | — | CTMLS |