Residential Land with Home for Sale in Moody, Texas
261 Westridge Dr Moody, TX 76557
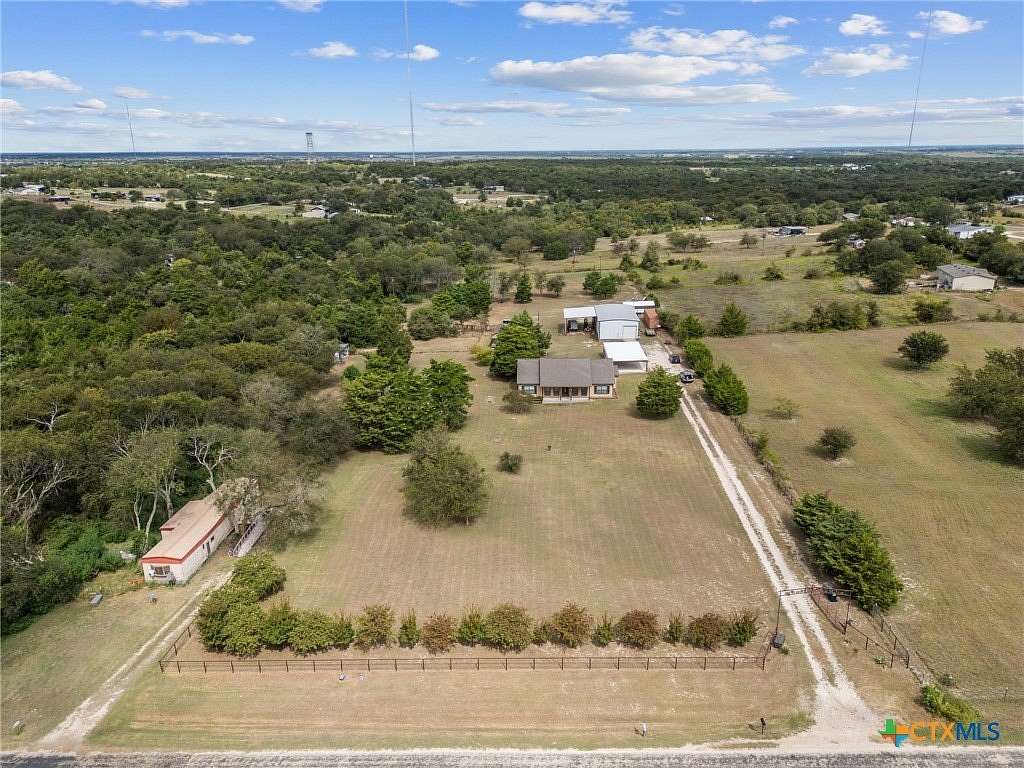
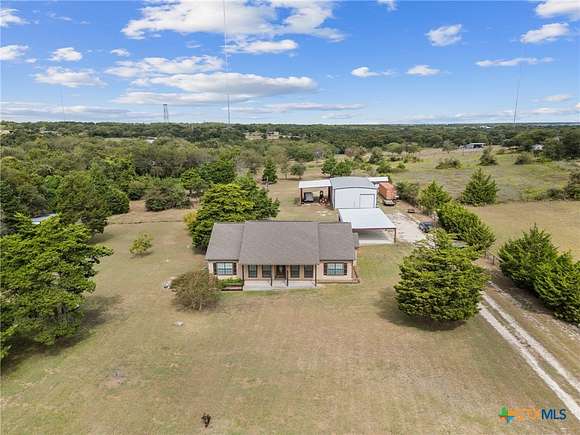
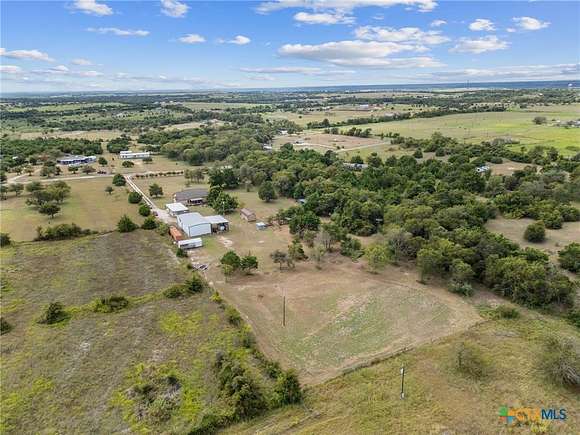
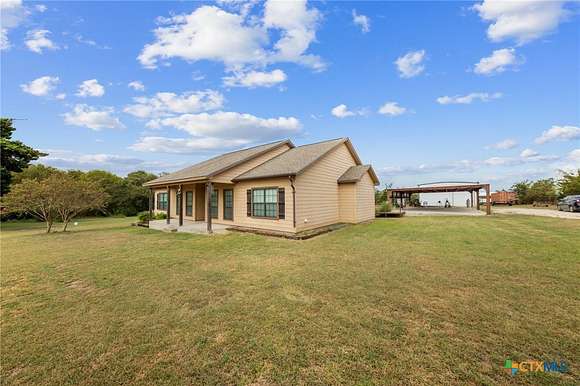














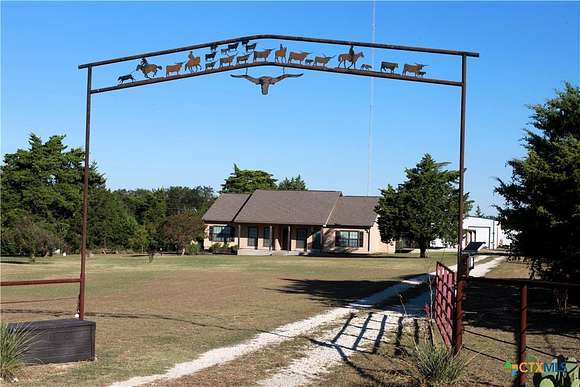



Discover the perfect blend of spacious country living and modern comfort on the stunning 4.78 acre property. This little slice of heaven not only has a main residence but includes a massive 30 X 60 slab workshop that also has living quarters that include power and mini-split AC system. The property has working cattle-pins with a squeeze chute as well as several pole barns throughout the property to house all your outdoor toys. The main residence offers ample space for both relaxation and productivity. The house presents with three generously sized bedrooms that include a sequestered master and a fourth room that may be used as a flex space or office. The kitchen features contemporary appliances, abundant counter space, and stylish custom cabinetry. Whether you're preparing a quick meal or hosting a lavish gathering, this well-designed kitchen caters to all culinary needs. The homes semi open-concept design seamlessly connects the living, dining, and kitchen areas, creating an inviting atmosphere ideal for entertaining or unwinding after a long day. Large windows flood the space with natural light, enhancing the home's warm and welcoming ambiance. Come sit and enjoy your mornings or evenings, under the covered patio, looking amongst the mature trees of the properties landscape for this truly unique nestled place provides a one-of-a-kind Texas feel!!
Directions
Heading North on I-35 take exit 314 to merge on I35 frontage road / Continue North towards Eddy, Tx / At intersection of I35 frontage & FM107/3rd St turn West (Left) / Continue West to intersection of Tower Dr / At Tower Dr turn North (Right) and continue straight to intersection of WestRidge Dr / At intersection of Tower Dr & WestRidge Dr turn East (Right) and house will be on North side (left)
Location
- Street Address
- 261 Westridge Dr
- County
- McLennan County
- Community
- Westridge Sec Ii
- School District
- Moody ISD
- Elevation
- 817 feet
Property details
- MLS Number
- SMABOR 560193
- Date Posted
Property taxes
- 2024
- $5,658
Parcels
- 38-007600-013400-4
Legal description
WESTRIDGE SEC II TRACT A134 ACRES 4.7809
Detailed attributes
Listing
- Type
- Residential
- Subtype
- Single Family Residence
Structure
- Style
- Ranch
- Materials
- HardiPlank Type
- Roof
- Composition, Shingle
Exterior
- Parking
- Carport
- Features
- Covered Patio, Patio
Interior
- Room Count
- 1
- Rooms
- Bathroom x 2, Bedroom x 4
- Floors
- Vinyl
- Appliances
- Cooktop, Dishwasher, Oven, Refrigerator, Washer
- Features
- All Bedrooms Down, Breakfast Bar, Ceiling Fans, Custom Cabinets, Double Vanity, Garden Tub Roman Tub, Kitchen Family Room Combo, Kitchen Island, Pantry, Separate Shower, Walk in Pantry
Listing history
| Date | Event | Price | Change | Source |
|---|---|---|---|---|
| Oct 18, 2024 | New listing | $675,000 | — | SMABOR |