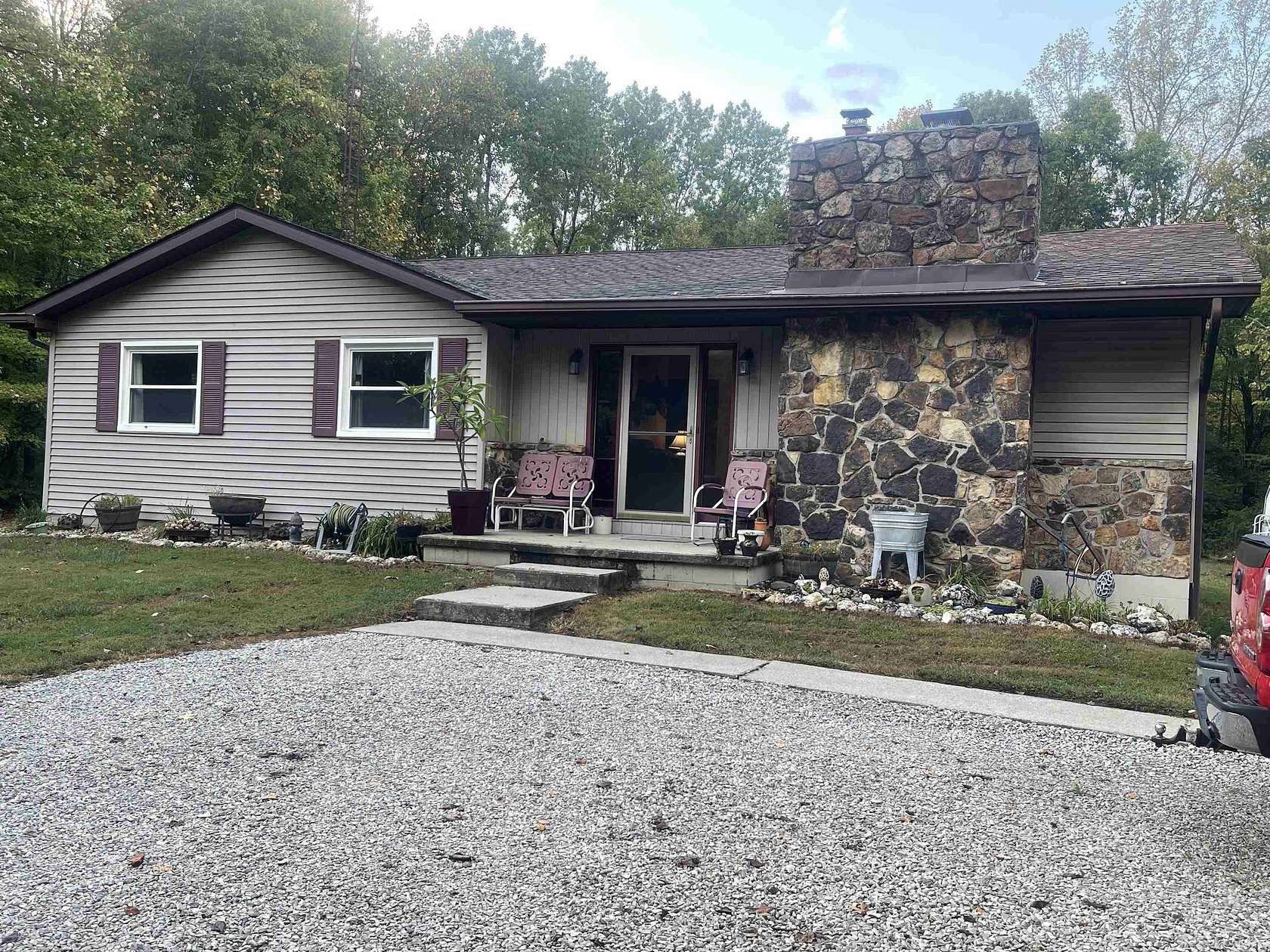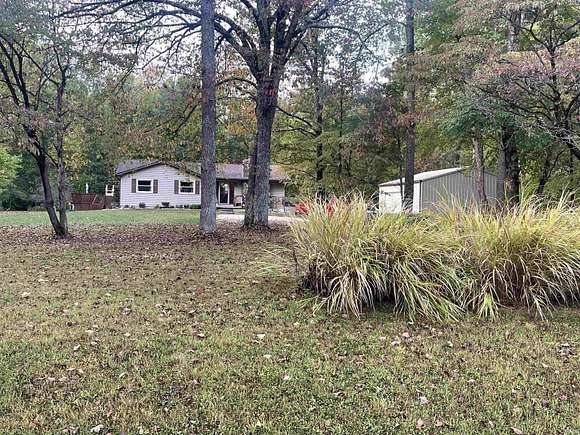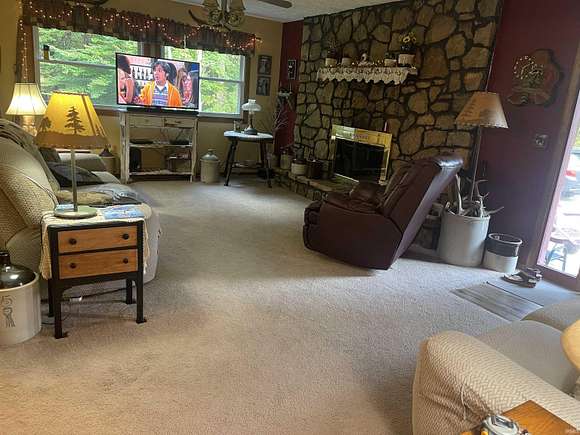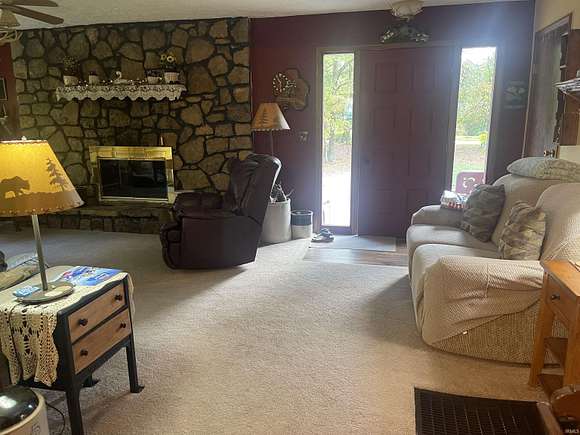Residential Land with Home for Sale in Solsberry, Indiana
2677 N Pierce Dr Solsberry, IN 47459




























Perfectly updated 3 bedroom ranch home in move in condition just minutes from Bloomington's westside with nearly 6 beautiful private acres! This home has been meticulously maintained and cared for with numerous updates. Nice open living room with stone wood burning fireplace as the focal point. Large open kitchen with new granite kitchen tops & redesigned open plan with newer flooring and appliances too. Nice sized bedrooms all with good lighting and nice closet space and a Standing shower in the primary bedroom. Baths feature new flooring, sinks & toilets. All new ceiling fan/lights throughout. LL walkout features large family/rec room & has wood stove for additional heat source. 2 rooms that could easily be used as bedrooms, studies or hobby rooms. Large laundry room with folding table and nice washer & dryer. Nice sized shop room adjacent to laundry with good storage space. All new windows in 2009, new carpet in 2015, new roof & gutters in 2008, newer heat pump, deck in 2021, along with perimeter drain to keep LL nice and dry. New HWH, updated electric panel in 2023 and so much more! Enjoy 30x24 pole barn/garage with concrete floors & electric service. Above ground pool to be enjoyed on those hot summer days with new pump in 2022. All you need to do is just move in and enjoy! This home offers lots of space both inside and out in sprawling rural neighborhood that makes you feel that you are out in the country, yet literally minutes to downtown Bloomington! Easy to show! Don't miss out! Being sold in "As-Is" condition given all of the updates already!
Directions
W on Hwy 45, Left on Timber Trace Drive, Right on Pierce Drive. Go 1.2 miles and home on the Right.
Location
- Street Address
- 2677 N Pierce Dr
- County
- Greene County
- Community
- Timber Trace
- School District
- Eastern Greene Schools
- Elevation
- 843 feet
Property details
- MLS Number
- BMLS 202437038
- Date Posted
Property taxes
- Recent
- $1,288
Parcels
- 28-10-12-000-025.001-004
Detailed attributes
Listing
- Type
- Residential
- Subtype
- Single Family Residence
Structure
- Style
- Ranch
- Stories
- 1
- Materials
- Stone
- Roof
- Shingle
- Heating
- Fireplace, Heat Pump
Exterior
- Parking
- Detached Garage, Garage
- Features
- Pool
Interior
- Room Count
- 10
- Rooms
- Basement, Bathroom x 2, Bedroom x 3, Den, Dining Room, Family Room, Great Room, Kitchen, Laundry, Living Room
- Appliances
- Dryer, Electric Range, Microwave, Range
- Features
- Antenna, Deck Open, Dishwasher, Eat-In Kitchen, Garage Door Opener, Garage Utilities, Pool Equipment, Refrigerator, Stand Up Shower, Tub/Shower Combination, Water Heater Electric, Window Treatment-Blinds, Workshop
Property utilities
| Category | Type | Status | Description |
|---|---|---|---|
| Power | Grid | On-site | — |
| Water | Public | On-site | — |
Nearby schools
| Name | Level | District | Description |
|---|---|---|---|
| Eastern Greene | Elementary | Eastern Greene Schools | — |
| Eastern Greene | Middle | Eastern Greene Schools | — |
| Eastern Greene | High | Eastern Greene Schools | — |
Listing history
| Date | Event | Price | Change | Source |
|---|---|---|---|---|
| Nov 7, 2024 | Price drop | $334,000 | $5,000 -1.5% | BMLS |
| Sept 25, 2024 | New listing | $339,000 | — | BMLS |