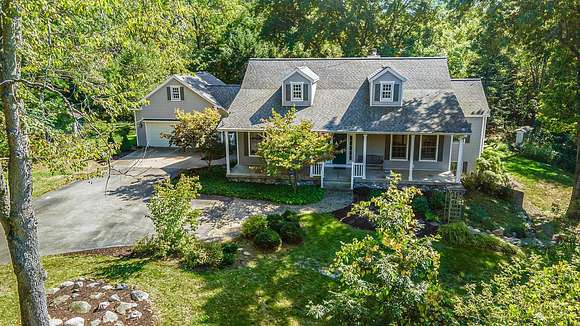Residential Land with Home for Sale in Belmont, Michigan
2800 Van Dam Dr NE Belmont, MI 49306









































Wow, look at this hidden gem! A charming Cape Cod custom-built ranch-style home tucked away in Belmont MI. As you wind up the private drive, this home slowly reveals it's beautiful surroundings. On 2.8 acres of lush grounds, this is where comfort and nature meet to create the perfect home. Step inside, kick off your shoes, and let the cozy vibes begin! The kitchen is your hub for entertaining and the 3-season porch, just off the kitchen dining area, extends this space to relax and chat while enjoying cool breezes flow in, and stress flows out! Outside, the gardens sculpted by the owner, a Master Gardener, are a sight to behold. Another unique feature about this property, is the Meijer White Pine Trail that runs on the NW perimeter of the property. Perfect for
outdoor enthusiasts. The spacious deck with a tranquil view of the gardens will call your name for backyard barbecues and long, lazy afternoons. The charm continues. Only a short drive or bike ride away, you'll find the quaint village of Rockford, with delightful restaurants and shops to explore. Also, with expressways nearby, Grand Rapids is only 10 minutes away for all the urban fun and adventures you could want. Yes, you can conclude that this is one unique property. Located in one of the area's best neighborhoods with Rockford schools. There are no other estates like it in the Greater Rockford/Belmont area as the 2800 Van Dam Dr. property. Truly a special place to call home!
Directions
Belmont Rd. to Van Dam Dr. Turn East to the dirt road over the White Pine Trail. 2800 Van Dam Dr. is on your Right.
Location
- Street Address
- 2800 Van Dam Dr NE
- County
- Kent County
- Community
- Grand Rapids - G
- School District
- Rockford
- Elevation
- 699 feet
Property details
- Zoning
- Res
- MLS Number
- GRAR 24050987
- Date Posted
Property taxes
- 2023
- $4,613
Parcels
- 41-10-10-376-015
Legal description
PART S 1/2 OF SEC COM 707.25 FT N 88D 07M 43S W ALONG S SEC LINE & 735.0 FT N 19D 57M 56S E ALONG ELY LINE OF MN RR R/W /100 FT WIDE/ & 403.74 FT N 77D 55M 08S E FROM S 1/4 COR TH S 77D 55M 08S W 403.74 FT TH N 19D 57M 56S E 231.46 FT TH N 45D 07M 59 S E TO A LINE BEARING N 43D 14M 25S W FROM BEG TH S 43D 14M 25S E TO BEG * SEC 10 T8N R11W 1.41 A.
Detailed attributes
Listing
- Type
- Residential
- Subtype
- Single Family Residence
- Franchise
- Keller Williams Realty
Structure
- Style
- Ranch
- Stories
- 1
- Materials
- Stone, Vinyl Siding, Wood Siding
- Heating
- Fireplace, Forced Air
Exterior
- Parking
- Garage
- Features
- 3 Season Room, Cul-de-Sac, Deck, Patio, Porch, Recreational, Wooded
Interior
- Room Count
- 10
- Rooms
- Bathroom x 4, Bedroom x 4, Kitchen, Laundry, Living Room, Utility Room
- Floors
- Wood
- Appliances
- Dishwasher, Dryer, Garbage Disposer, Microwave, Range, Refrigerator, Washer
- Features
- Eat-In Kitchen, Garage Door Opener, Kitchen Island, Pantry, Wood Floor
Listing history
| Date | Event | Price | Change | Source |
|---|---|---|---|---|
| Nov 8, 2024 | Under contract | $675,000 | — | GRAR |
| Oct 15, 2024 | Price increase | $675,000 | $25,000 3.8% | GRAR |
| Sept 27, 2024 | New listing | $650,000 | — | GRAR |
Payment calculator
