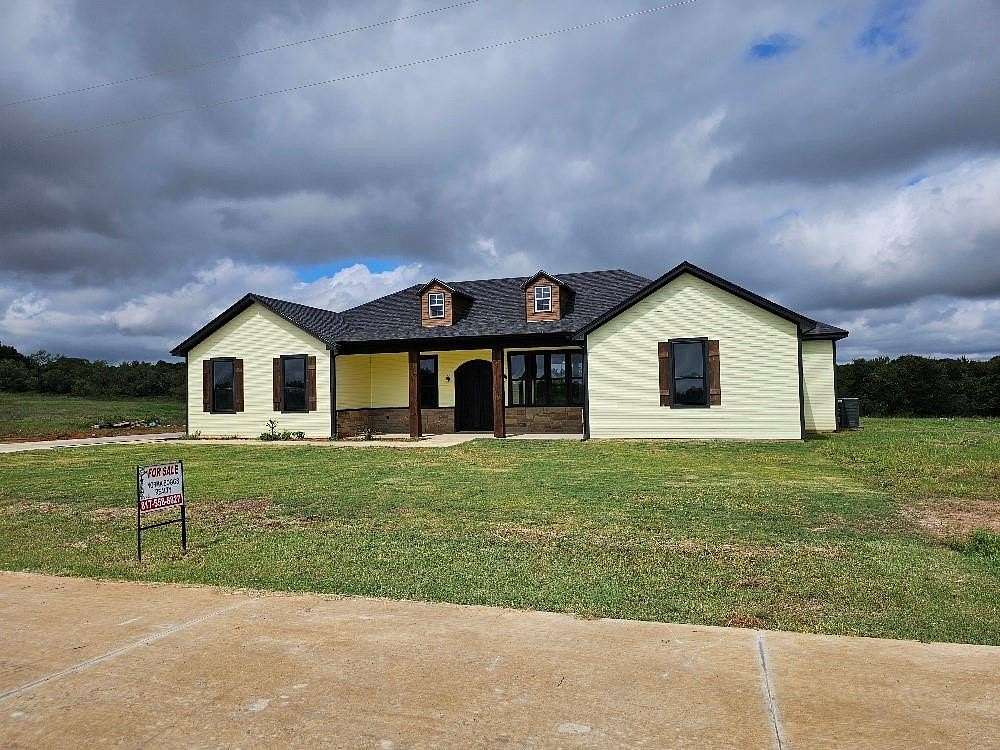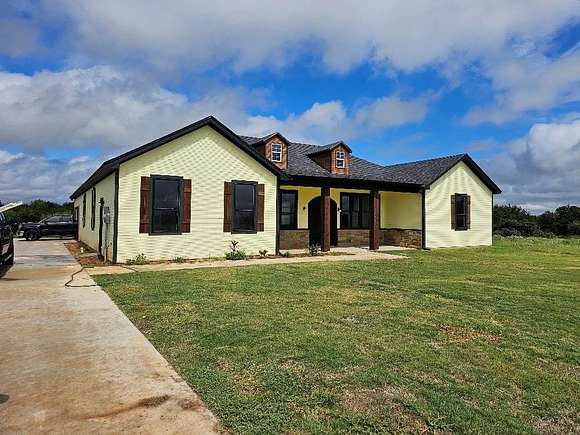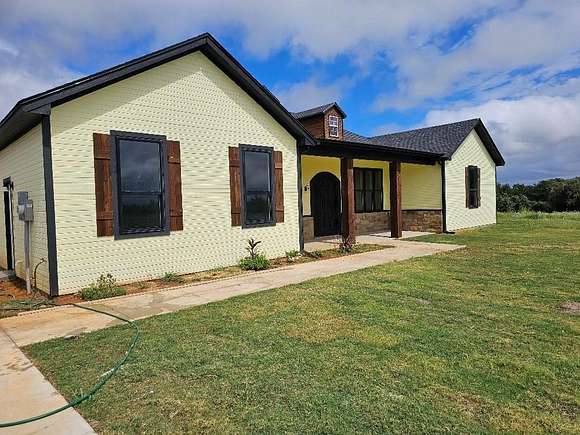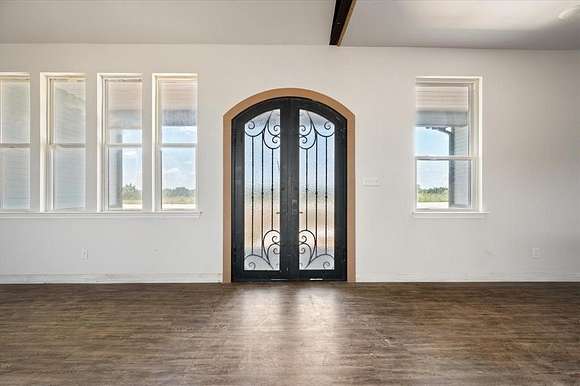Residential Land with Home for Sale in Burleson, Texas
2841 Private Road 73107 Burleson, TX 76028


















Builder special seller will do temporary buy down up to $10,000! JUST IN TIME FOR THE NEW YEAR!!!! Start planning your Holiday get togethers in this gorgeous 4 bedroom, 3 and half bathroom home! Featuring custom cabinets throughout, beautiful granite countertops, double ovens, gas cooktop, and an extra large island kitchen that's perfect for entertaining family and guests! Relax by the fireplace with your Christmas cocoa or eggnog! Fabulous view from the back porch of a pond. The living area has vaulted ceiling, and there are 10 foot ceilings throughout the whole house. So much room for for your storage needs with a 2 car garage. This home has energy efficient insulation package, the half bath is to service a future outdoor pool if you wish. Roof with 30 yr shingles. This home is located in Sherwood Forest, a new HOA Subdivision tucked away in beautiful trees and not far from shopping and restaurants. Come live the lifestyle you have been searching for! Home is 85 percent complete. OPEN HOUSE DEC 14th and 15th from 2 to 4 pm!
Directions
35W to 174 West, Left on SE John Jones Dr. Sherwood Forest Estates will be on the left in approx. 1.6 miles on the left home sit on the dead end
Location
- Street Address
- 2841 Private Road 73107
- County
- Johnson County
- Community
- Sherwood Forest Estates
- Elevation
- 712 feet
Property details
- MLS Number
- NTREIS 20447044
- Date Posted
Expenses
- Home Owner Assessments Fee
- $125 semi-annually
Resources
Detailed attributes
Listing
- Type
- Residential
- Subtype
- Single Family Residence
Structure
- Style
- Modern
- Stories
- 1
- Materials
- Board & Batten Siding
- Roof
- Composition
- Heating
- Central Furnace, Fireplace
Exterior
- Parking
- Garage
- Features
- Covered Patio/Porch, Patio, Porch
Interior
- Rooms
- Bathroom x 4, Bedroom x 4
- Floors
- Carpet, Laminate, Wood
- Appliances
- Cooktop, Dishwasher, Double Oven, Garbage Disposer, Gas Cooktop, Washer
- Features
- Granite Counters, Kitchen Island, Open Floorplan, Walk-In Closet(s)
Nearby schools
| Name | Level | District | Description |
|---|---|---|---|
| Elder | Elementary | — | — |
Listing history
| Date | Event | Price | Change | Source |
|---|---|---|---|---|
| Dec 13, 2024 | Price drop | $549,900 | $25,700 -4.5% | NTREIS |
| Dec 8, 2024 | Price drop | $575,600 | $3,000 -0.5% | NTREIS |
| Dec 1, 2024 | Price drop | $578,600 | $400 -0.07% | NTREIS |
| Nov 14, 2024 | Relisted | $579,000 | — | NTREIS |
| Nov 7, 2024 | Listing removed | $579,000 | — | — |
| Nov 4, 2024 | Relisted | $579,000 | $13,000 -2.2% | NTREIS |
| Oct 31, 2024 | Listing removed | $592,000 | — | — |
| Aug 14, 2024 | Under contract | $592,000 | — | NTREIS |
| July 27, 2024 | New listing | $592,000 | $45,000 -7.1% | NTREIS |
| June 1, 2024 | Listing removed | $637,000 | — | — |
| Apr 9, 2024 | Price drop | $637,000 | $10,000 -1.5% | NTREIS |
| Apr 4, 2024 | Price drop | $647,000 | $40,000 -5.8% | NTREIS |
| Dec 19, 2023 | New listing | $687,000 | — | NTREIS |