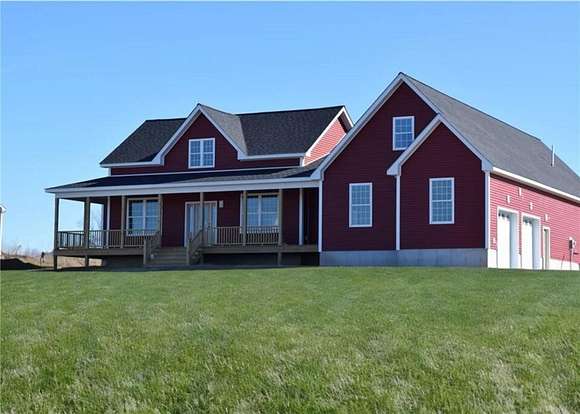Residential Land with Home for Sale in Warwick, New York
29 W Meadow Way Warwick, NY 10990














The Fabulous Charlotte Model is up, sided and interior paint and trim/mill work work is completed. This 3167 sf ranch is located in a very favorable commuter locale, 5 minutes to all highways. A 500 sf finished bonus room above the garage. The 4 acres on which the home sits, is an exceptional piece of land to own, corner of Cul de sac for additional privacy. The exterior features front & side porch, colonial railings with craftsman posts stained or painted, a stamped concrete patio and covered back porch for extra entertaining space, plenty of space for in ground pool & hot tub, as septic is in front yard. Interior features include 7ft interior doors, full basement with egress, as well as rough plumbing for 4th bath. A floor to ceiling gas fireplace with touch screen control, design for chef's kitchen with island, 3/4 bath with 5 foot walk in shower, as well as 2 first floor baths all with double sinks. A custom ranch/craftsman style home with stunning mountain views. Fully available. Additional Information: Amenities:Stall Shower,ParkingFeatures:2 Car Attached,
Directions
County Highway 13 to Ridge Rd, Chester NY West Meadow Way.
Location
- Street Address
- 29 W Meadow Way
- County
- Orange County
- Community
- Warwick Ridge Ii
- School District
- Warwick Valley
- Elevation
- 531 feet
Property details
- MLS Number
- MLSLI H6315950
- Date Posted
Property taxes
- 2023
- $16,500
Parcels
- 335489.023.000-0001-015.220/0000
Detailed attributes
Listing
- Type
- Residential
- Subtype
- Single Family Residence
- Franchise
- Better Homes and Gardens Real Estate
Lot
- Views
- Mountain
Structure
- Style
- Ranch
- Materials
- Cedar, Frame, Shake Siding, Vinyl Siding
- Heating
- Forced Air
Exterior
- Parking Spots
- 2
- Parking
- Driveway, Garage, Off Street, On Street
- Features
- Level, Views
Interior
- Room Count
- 9
- Rooms
- Basement, Bathroom x 3, Bedroom x 4
- Floors
- Carpet, Hardwood
- Features
- Cathedral Ceiling(s), Double Vanity, Eat-In Kitchen, Entrance Foyer, First Floor Bedroom, First Floor Full Bath, Formal Dining, Granite Counters, High Ceilings, Master Downstairs, Open Kitchen, Pantry, Primary Bathroom, Quartz/Quartzite Counters, Walk-In Closet(s)
Nearby schools
| Name | Level | District | Description |
|---|---|---|---|
| Park Avenue | Elementary | Warwick Valley | — |
| Warwick Valley Middle School | Middle | Warwick Valley | — |
| Warwick Valley High School | High | Warwick Valley | — |
Listing history
| Date | Event | Price | Change | Source |
|---|---|---|---|---|
| Oct 16, 2024 | Price drop | $899,999 | $29,001 -3.1% | MLSLI |
| Sept 29, 2024 | Price drop | $929,000 | $20,000 -2.1% | MLSLI |
| Sept 3, 2024 | Price drop | $949,000 | $30,000 -3.1% | MLSLI |
| July 22, 2024 | New listing | $979,000 | — | MLSLI |
Payment calculator
