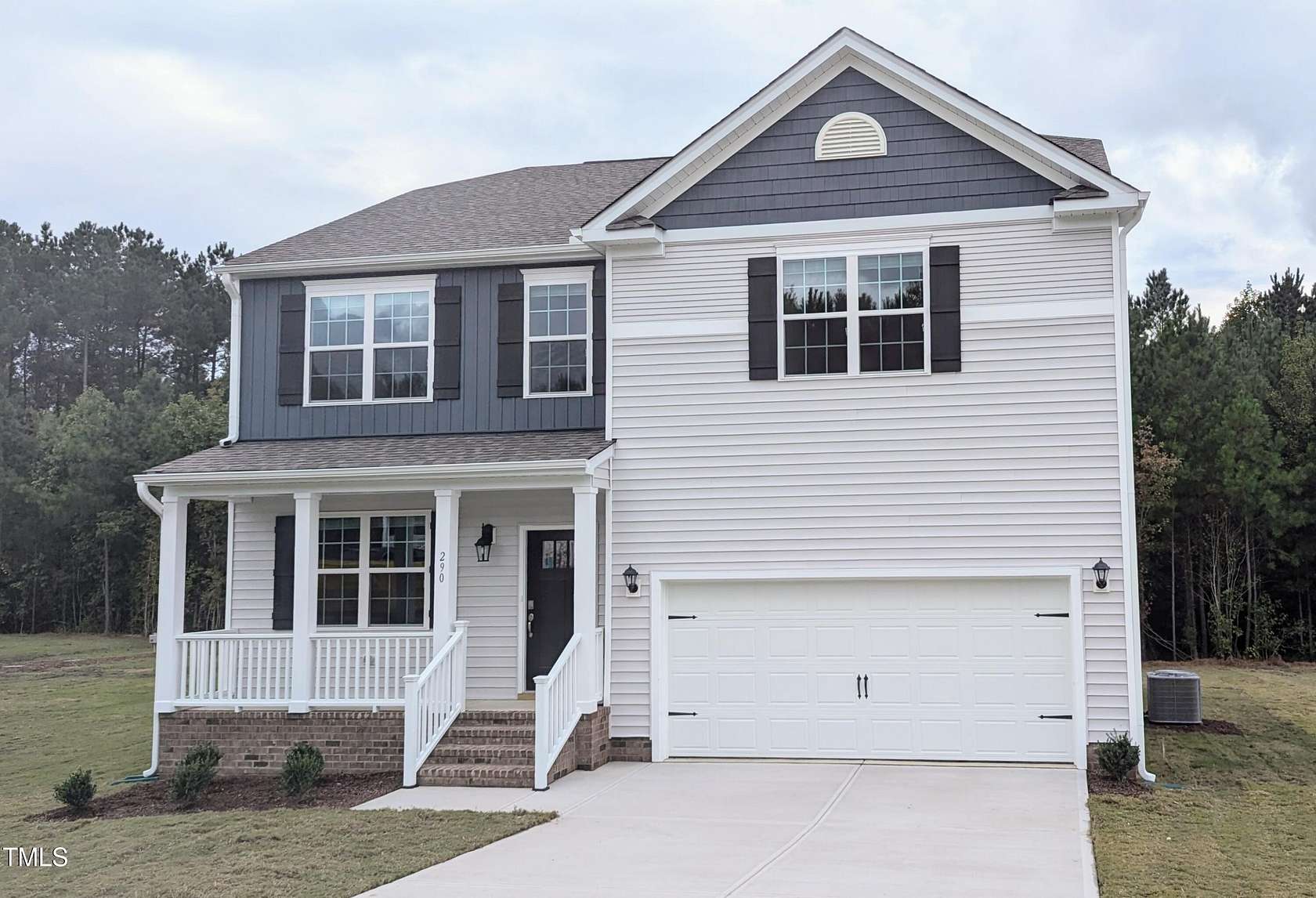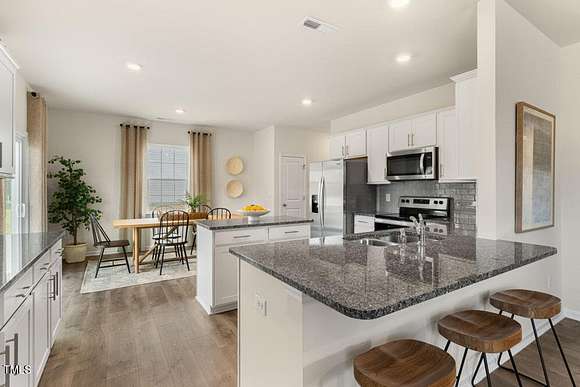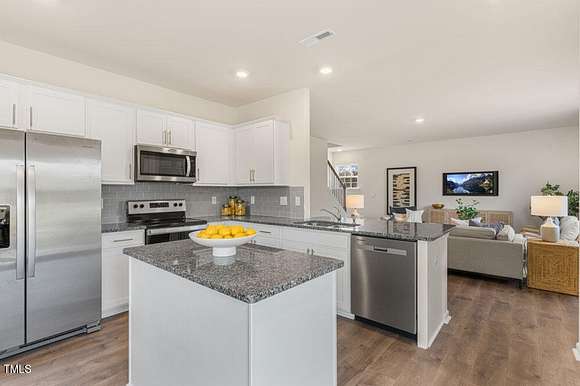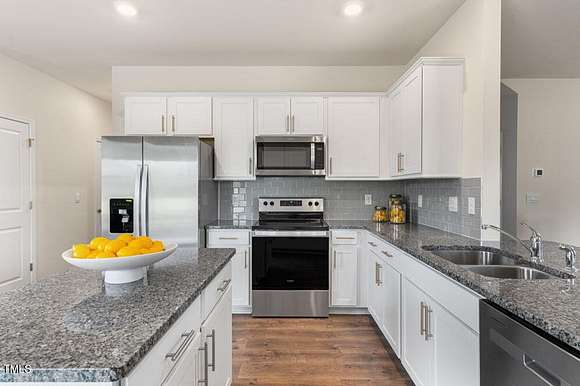Residential Land with Home for Sale in Youngsville, North Carolina
290 Babbling Creek Dr Youngsville, NC 27596
Images
Map
Matterport





































$442,000
4.35 acres
pending saleUnder contract
Welcome Home to Your Own Piece of Paradise.
Discover the epitome of Southern charm in the stunning Wilmington Plan at Baker Farm. This sprawling 4-acre lot offers the perfect blend of tranquility and modern convenience.
Step inside and be captivated by:
- Elegant Interiors: Soaring 9-foot ceilings and rich Revwood laminate flooring grace the main living areas.
- Dedicated Workspace: The private office with French doors provides the ideal setting for remote work.
- Kitchen: Indulge your inner chef with Whirlpool stainless steel appliances, granite countertops, and a stylish tile backsplash.
- Spacious Living: The formal dining room is perfect for entertaining guests, while the breakfast nook offers a cozy spot for morning coffee.
- Outdoor Oasis: Unwind on your elevated deck, overlooking the serene backyard.
- Luxurious Retreat: The owner's suite is a true sanctuary, featuring a vaulted ceiling, a double vanity, and a spacious walk-in shower.
- Generous Bedrooms: Four large bedrooms, each with a walk-in closet, offer ample space for family and guests.
- Peace of Mind: This home comes with a one-year builder's warranty and a ten-year structural warranty, plus a smart home package.
Don't miss this incredible opportunity to own a dream home. Schedule a tour today!
2,824
Sq feet
4
Beds
2
Full baths
1
1/2 bath
2024
Built
Location
- Street Address
- 290 Babbling Creek Dr
- County
- Franklin County
- Community
- Baker Farm
- Elevation
- 358 feet
Property details
- MLS Number
- DMLS 10037862
- Date Posted
Expenses
- Home Owner Assessments Fee
- $385 semi-annually
Legal description
Baker Farm Phase 1 Lot 151
Detailed attributes
Listing
- Type
- Residential
- Subtype
- Single Family Residence
Structure
- Style
- New Traditional
- Materials
- Radiant Barrier, Vinyl Siding
- Roof
- Shingle
- Cooling
- Zoned A/C
- Heating
- Heat Pump
Exterior
- Parking Spots
- 6
- Parking
- Driveway, Garage
- Features
- Deck, Landscaped, Partially Cleared, Rain Gutters, Smart Lock(s), Wooded
Interior
- Room Count
- 10
- Rooms
- Bathroom x 3, Bedroom x 4, Dining Room, Family Room, Living Room, Office
- Floors
- Carpet, Laminate, Vinyl
- Appliances
- Dishwasher, Microwave, Range, Washer
- Features
- Bathtub/Shower Combination, Double Vanity, Eat-In Kitchen, Entrance Foyer, Granite Counters, High Ceilings, Kitchen Island, Open Floorplan, Pantry, Quartz Counters, Recessed Lighting, Smart Home, Smart Light(s), Smart Thermostat, Smooth Ceilings, Stone Counters, Walk-In Closet(s), Walk-In Shower, Water Closet
Property utilities
| Category | Type | Status | Description |
|---|---|---|---|
| Water | Public | On-site | — |
Nearby schools
| Name | Level | District | Description |
|---|---|---|---|
| Franklin - Royal | Elementary | — | — |
| Franklin - Bunn | Middle | — | — |
| Franklin - Bunn | High | — | — |
Listing history
| Date | Event | Price | Change | Source |
|---|---|---|---|---|
| Nov 26, 2024 | Under contract | $442,000 | — | DMLS |
| Oct 2, 2024 | Back on market | $442,000 | $900 -0.2% | DMLS |
| Aug 15, 2024 | Under contract | $442,900 | — | DMLS |
| June 26, 2024 | New listing | $442,900 | — | DMLS |
Payment calculator
Linda Dudish
DR Horton-Terramor Homes
Contact listing agent
By submitting, you agree to the terms of use, privacy policy, and to receive communications.