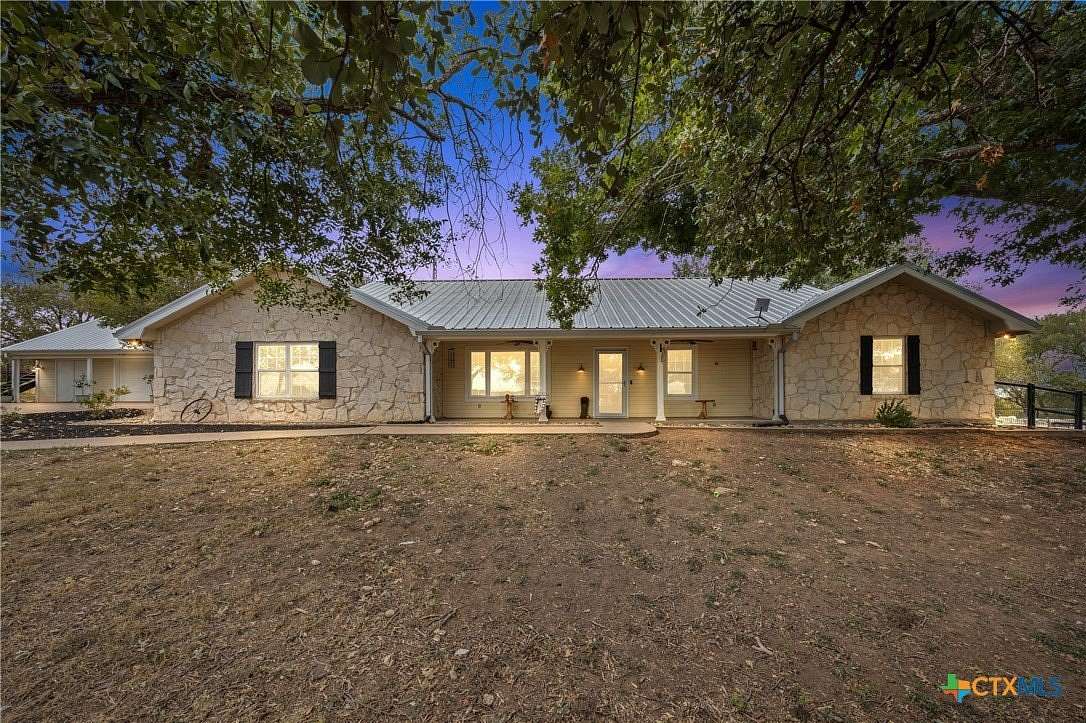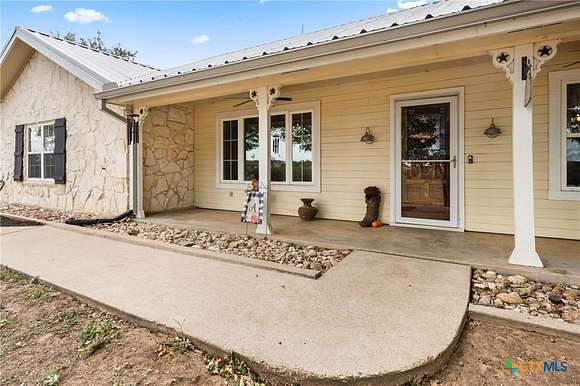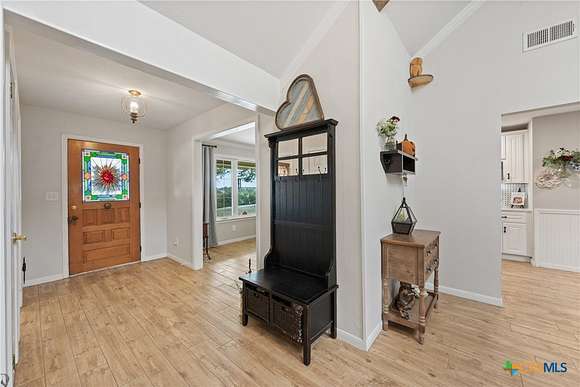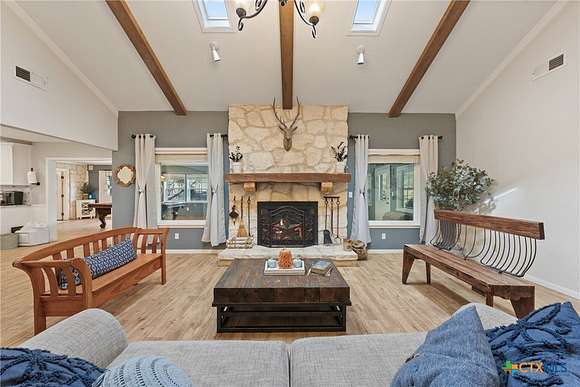Residential Land with Home for Sale in Moody, Texas
2966 Mackey Ranch Rd Moody, TX 76557

















































Welcome to 2966 Mackey Ranch Road, a stunning ranch-style home nestled on 5.38 acres, having the perfect blend of elegance and space. This 4-bedroom, 3-bathroom property includes a large three-car garage that is spray foam insulated with new sheet rock and A/C and a beautiful pool area for outdoor enjoyment. Upon entering, a spacious formal dining room greets you to the left, while an additional office space or potential fourth bedroom is on the right. The heart of the home is the expansive living room, featuring a vaulted beamed ceiling and a striking wood-burning stone fireplace, with large windows inviting ample natural light. Adjacent to the living room is a well-appointed kitchen with a generous island and seating, ideal for gatherings. The kitchen includes a convenient coffee bar, an electric cooktop with a pot filler, double ovens, and abundant cabinetry. The back of the home includes a second living area and game room, providing plenty of space for relaxation and entertainment. There's also an additional kitchen-adjacent area for extra storage and functionality. The primary bedroom is a true retreat, with a spacious dual walk-in closet and a luxurious ensuite bathroom, complete with a tiled walk-in shower and dual vanities. This home is a rare gem, providing both comfort and sophistication. Schedule your private showing today!
Directions
On S. Hewitt Drive, turn right onto W Spring Valley Rd. Turn left onto Mackey Ranch Rd and then left onto Mockingbird Ln and then right onto Mackey Ranch Road and the property is on the right.
Location
- Street Address
- 2966 Mackey Ranch Rd
- County
- McLennan County
- Community
- Hall W A
- School District
- Bruceville-Eddy ISD
- Elevation
- 666 feet
Property details
- MLS Number
- SMABOR 560340
- Date Posted
Property taxes
- 2024
- $8,457
Parcels
- 16-022900-000201-9
Legal description
HALL W A ACRES 5.38
Detailed attributes
Listing
- Type
- Residential
- Subtype
- Single Family Residence
- Franchise
- Keller Williams Realty
Structure
- Style
- New Traditional
- Materials
- Frame, Stone, Vinyl Siding
- Roof
- Metal
- Heating
- Central Furnace, Fireplace
Exterior
- Parking
- Garage
- Features
- Patio, Porch, Rain Gutters
Interior
- Rooms
- Bathroom x 3, Bedroom x 4
- Floors
- Ceramic Tile, Tile, Vinyl, Wood
- Appliances
- Cooktop, Dishwasher, Garbage Disposer, Oven, Washer
- Features
- Beamed Ceilings, Breakfast Area, Breakfast Bar, Ceiling Fans, Crown Molding, Dining Area, Double Vanity, Eat in Kitchen, High Ceilings, Kitchen Dining Combo, Kitchen Family Room Combo, Kitchen Island, Recessed Lighting, Separate Formal Dining Room, Separate Shower, Tub Shower, Vaulted Ceilings
Nearby schools
| Name | Level | District | Description |
|---|---|---|---|
| Bruceville-Eddy Elementary | Elementary | Bruceville-Eddy ISD | — |
| Bruceville-Eddy Junior High | Middle | Bruceville-Eddy ISD | — |
| Bruceville-Eddy High School | High | Bruceville-Eddy ISD | — |
Listing history
| Date | Event | Price | Change | Source |
|---|---|---|---|---|
| Nov 27, 2024 | Under contract | $725,000 | — | SMABOR |
| Nov 14, 2024 | Price drop | $725,000 | $25,000 -3.3% | SMABOR |
| Oct 20, 2024 | New listing | $750,000 | — | SMABOR |