Residential Land with Home for Sale in Bedford, New Hampshire
3 Baldwin Ln Bedford, NH 03110
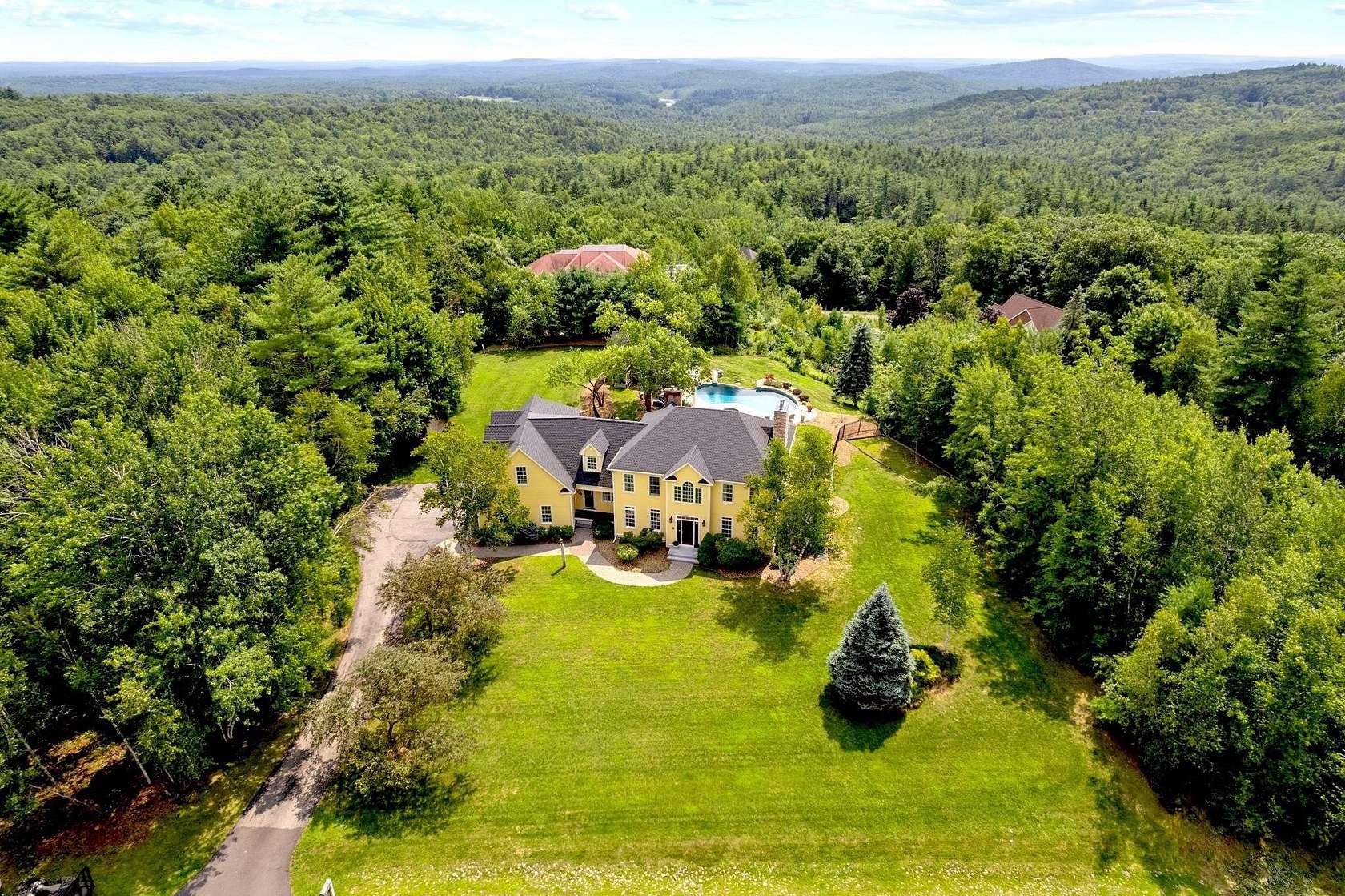
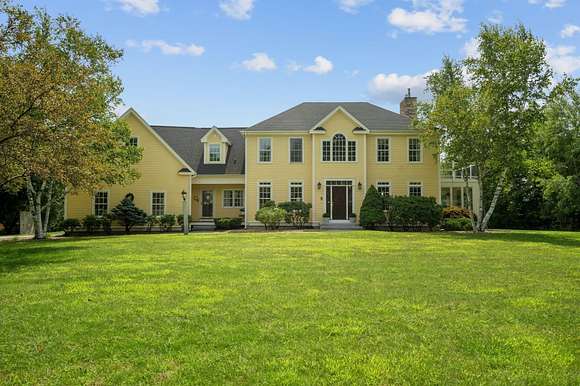
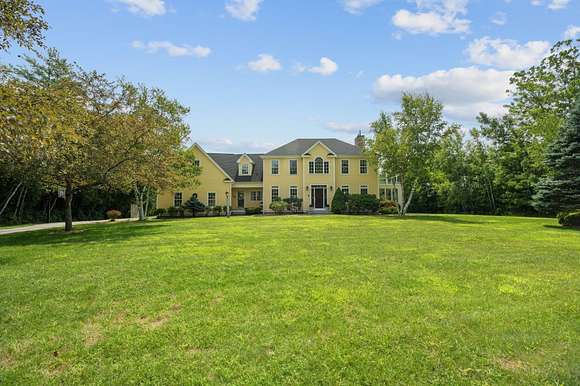
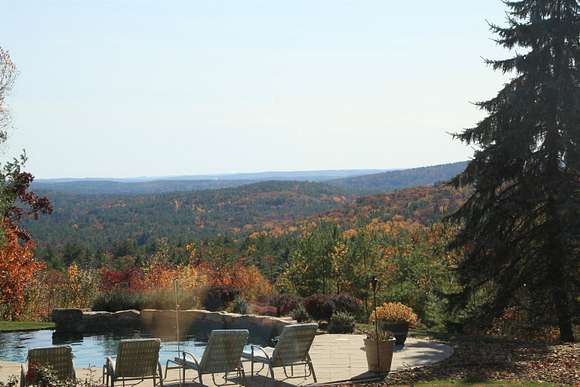
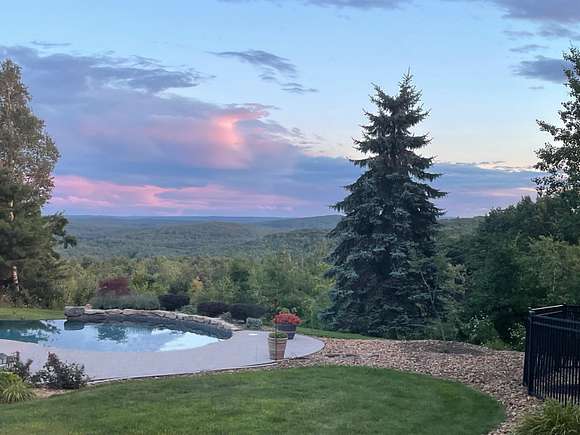
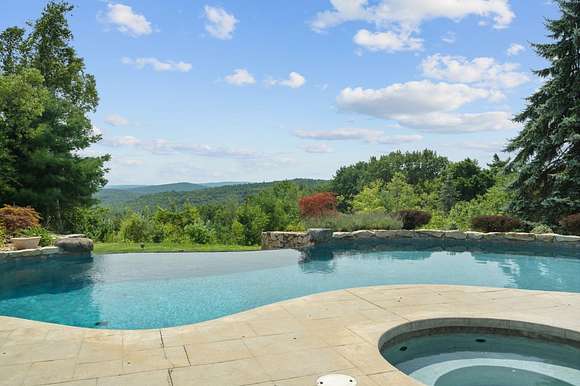









































A rare piece of paradise! Breathtaking views - from nearly every room - make this one-of-a-kind home a must-see! This stately 4 bedroom colonial sits on 2.9 acres & features a chef's kitchen perfect for entertaining & family gatherings, with views to Boston. A large island with utility sink, updated appliances, granite countertops, walk-in pantry & pellet stove are all included. A wood-detailed barreled entry leads to a bright 4 season sunroom which features a wall of windows on 3 sides. Perfect for enjoying a stunning sunset & the backyard paradise. Adjacent to the kitchen is a family room with vaulted ceiling. The family room features a stone fireplace surround with views of the backyard and beyond. Located on the 1st floor is a living room, dining room & mudroom with access to the front & back yards. A 2nd staircase adds to the convenient lifestyle of this spacious home. The 2nd floor features 4 generously-sized bedrooms, including a primary suite with luxurious updated en-suite bathroom, gas fireplace, tray ceiling & a deck overlooking the rolling landscape. The lower level includes 9ft ceilings, a bedroom, gym & large recreational space. The resort-like backyard is a private landscaped tranquil sanctuary with infinity pool, built-in spa, fire-pit & outdoor shower. The pool house offers more space for entertaining & includes a kitchenette, living area & bathroom. The home includes a newer roof. See MLS for all updates & the Home Features list.
Directions
New Boston Rd to King Rd, turn right onto Cortland Dr, follow to Baldwin Lane.
Location
- Street Address
- 3 Baldwin Ln
- County
- Hillsborough County
- School District
- Bedford Central School District
- Elevation
- 656 feet
Property details
- Zoning
- RA
- MLS Number
- NNEREN 5010252
- Date Posted
Property taxes
- 2023
- $21,658
Parcels
- 06017-17-38-63
Detailed attributes
Listing
- Type
- Residential
- Subtype
- Single Family Residence
- Franchise
- Coldwell Banker Real Estate
Structure
- Stories
- 2
- Roof
- Shingle
- Cooling
- Central A/C
- Heating
- Forced Air, Pellet Stove, Stove
Exterior
- Parking Spots
- 3
- Parking
- Garage, Paved or Surfaced
- Fencing
- Fenced, Partial
- Features
- Balcony, Enclosed Porch, Garden Space, Heated Porch, Hot Tub, In Ground Pool, Outbuilding, Partial Fence, Patio, Pool, Porch
Interior
- Room Count
- 12
- Rooms
- Basement, Bathroom x 5, Bedroom x 4, Dining Room, Exercise Room, Family Room, Kitchen, Laundry, Living Room, Office
- Floors
- Carpet, Tile, Wood
- Appliances
- Dishwasher, Double Oven, Gas Range, Microwave, Range, Refrigerator, Warming Drawer, Washer
- Features
- Blinds, Cathedral Ceiling, Central Vacuum, Draperies, Fireplace, Gas Fireplace, Intercom, Irrigation System, Kitchen Island, Pot Filler, Primary BR W/ Ba, Pulldown Attic, Radon Mitigation, Security System, Soaking Tub, Spa, Stove-Pellet, Walk-In Closet, Walk-In Pantry, Window Treatment
Nearby schools
| Name | Level | District | Description |
|---|---|---|---|
| Riddle Brook Elem | Elementary | Bedford Central School District | — |
| McKelvie Intermediate School | Middle | Bedford Central School District | — |
| Bedford High School | High | Bedford Central School District | — |
Listing history
| Date | Event | Price | Change | Source |
|---|---|---|---|---|
| Oct 17, 2024 | Price drop | $2,549,000 | $150,000 -5.6% | NNEREN |
| Oct 1, 2024 | Price drop | $2,699,000 | $100,000 -3.6% | NNEREN |
| Aug 18, 2024 | New listing | $2,799,000 | — | NNEREN |