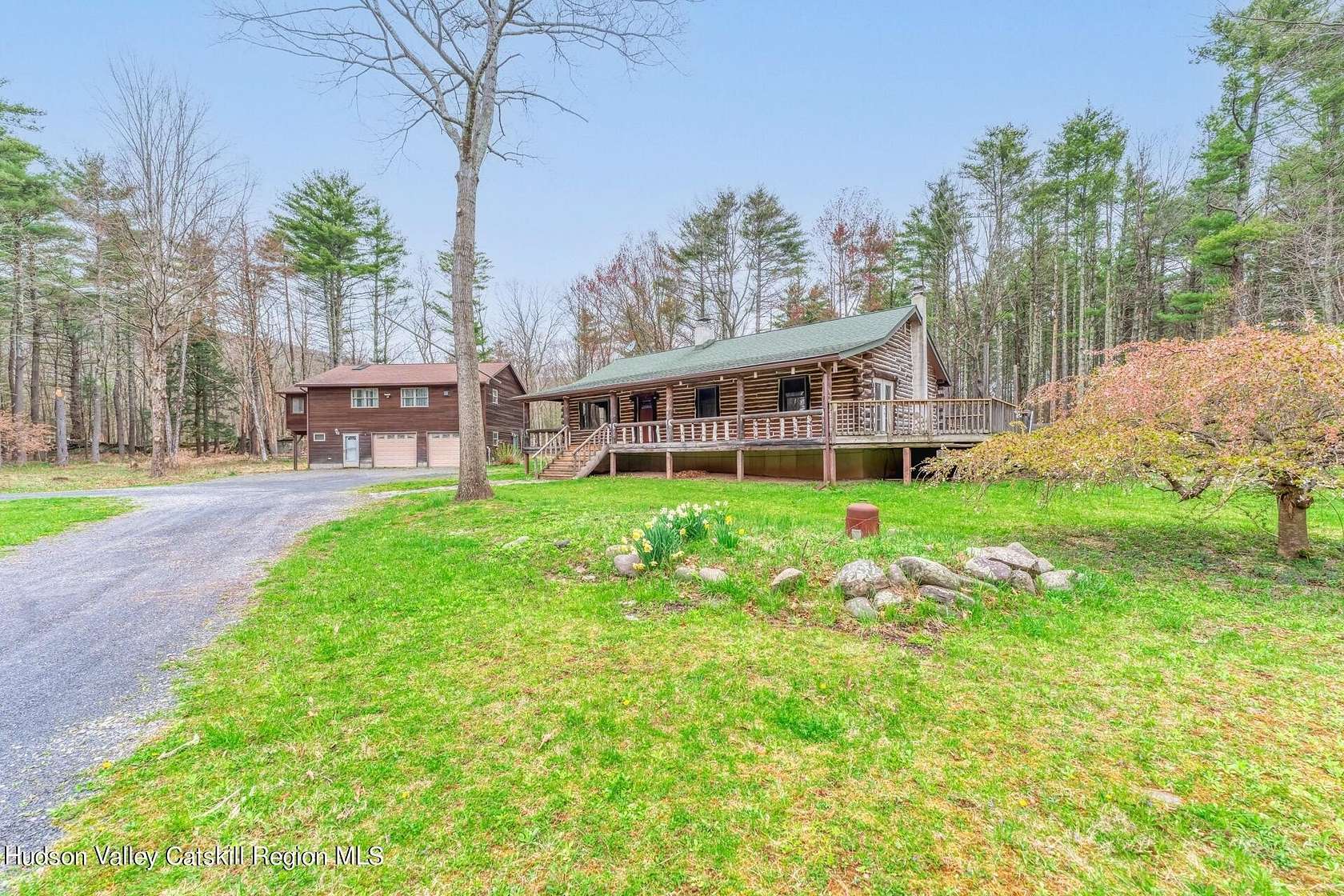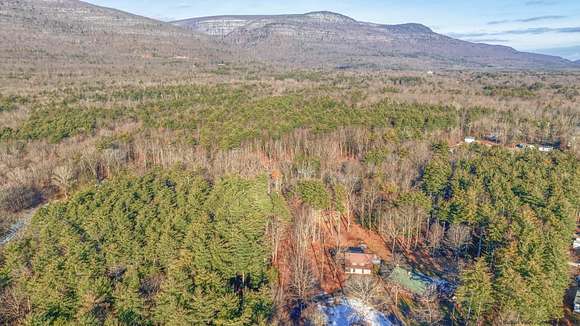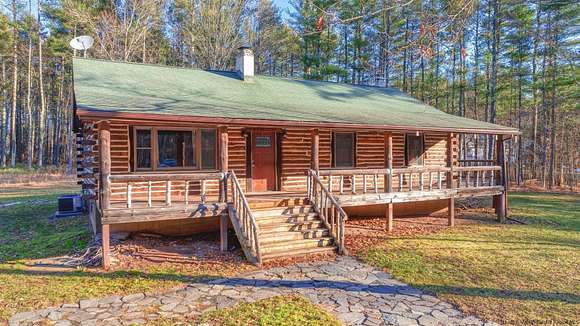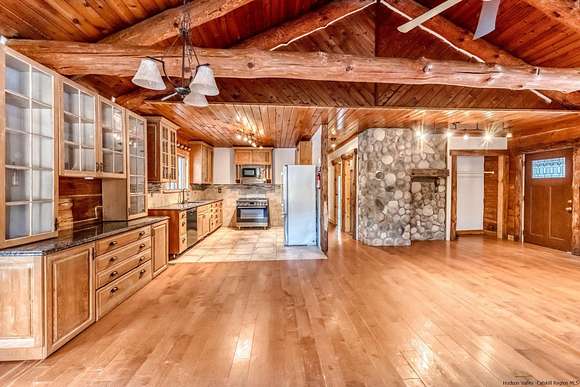Residential Land with Home for Sale in Saugerties, New York
30 Denniston Dr Saugerties, NY 12477








































Quintessential log home with detached income property situated on 5.43 very private acres in upper Saugerties. Just a short drive to both the village of Saugerties and New York State Thruway in one direction and Hunter Mountain skiing in the other, this home is perfectly placed for either a settled family or a weekend traveler. Log home has a spacious open concept living/dining area complete with cathedral ceilings adorned with stately log beams. 9ft ceilings throughout the rest of the home along with stunning maple hardwood floors in living areas. Main bathroom boasts beautiful built-ins, granite countertops, and a jetted tub for optimum relaxation. Basement is in need of only finishing touches to nearly double the home's usable space. Complete with a private 1/2 bath and laundry room which houses a utility sink and nearly new energy star washer and dryer. The icing on this cake is the 1000+ sq. ft. partially covered wraparound porch. Extra 1200+ sq.ft. 1 bedroom income property/ mother daughter over detached 2 car garage and workshop. Tile throughout, very open and spacious. Large ensuite bathroom with additional 1/2 bath in the utility room that also has washer/dryer hookup. Sliding glass door in the kitchen leads out to a large screened-in porch. So many possibilities with this property!
Location
- Street Address
- 30 Denniston Dr
- County
- Ulster County
- School District
- Saugerties Central Schools
- Elevation
- 420 feet
Property details
- Zoning
- Res 02
- MLS Number
- UCMLS 20244268
- Date Posted
Property taxes
- Recent
- $9,700
Parcels
- 488900200300020440000000
Detailed attributes
Listing
- Type
- Residential
- Subtype
- Single Family Residence
- Franchise
- Howard Hanna
Structure
- Materials
- Log, Wood Siding
- Roof
- Asphalt, Shingle
- Heating
- Forced Air
Exterior
- Parking
- Driveway, Garage
- Features
- Level, Private, Screened, Wooded
Interior
- Room Count
- 10
- Rooms
- Basement, Bathroom x 4, Bedroom x 3, Den, Dining Room, Family Room, Kitchen, Living Room, Utility Room
- Floors
- Hardwood
- Appliances
- Dishwasher, Dryer, Range, Refrigerator, Washer
- Features
- Beamed Ceilings, Cathedral Ceiling(s), High Ceilings, Whirlpool Tub
Listing history
| Date | Event | Price | Change | Source |
|---|---|---|---|---|
| Nov 22, 2024 | Under contract | $549,900 | — | UCMLS |
| Oct 21, 2024 | New listing | $549,900 | — | UCMLS |