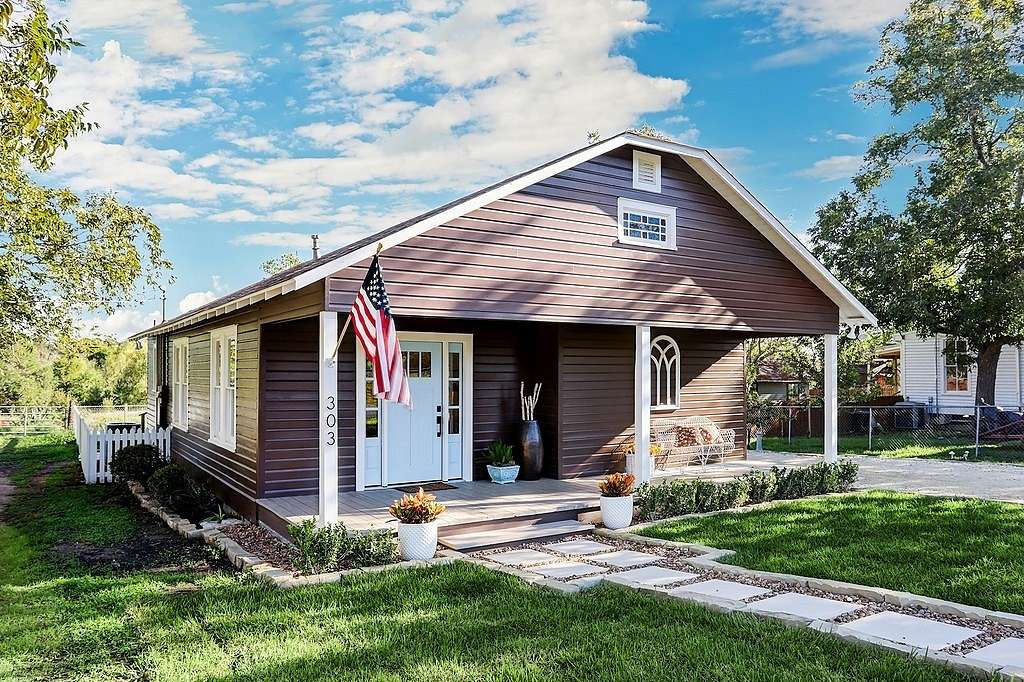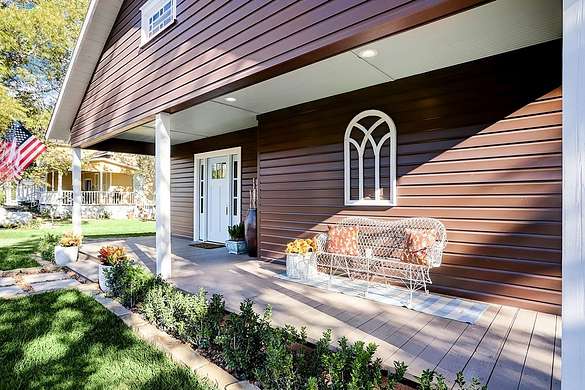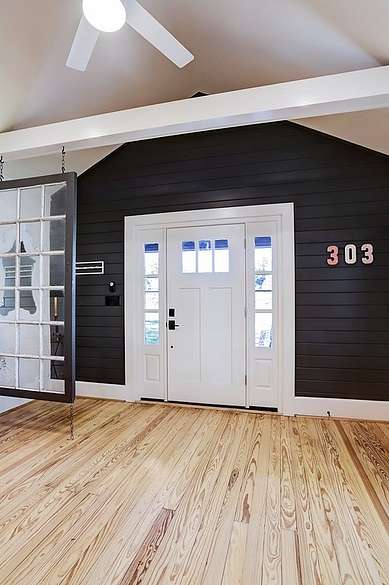Residential Land with Home for Sale in Fayetteville, Texas
303 S Mechanic St Fayetteville, TX 78940
Images
Map
Street
















$485,000
0.15 acres
Active sale$10k dropEst $2,639/mo
Charming Charming Country Cottage is just two blocks from the Historic Town Square. Main house is a two-bedroom one bath Residence of 1276 sq ft and has been remodeled. A vaulted, beamed ceiling was added, the kitchen has new cabinets, quartz counter tops, and a built-in Wall Pantry. New refrigerator, dishwasher, gas range/electric oven, washer and dryer are all included. There is a second building, a one bedroom one bath Guest House of 280 sq ft with large outdoor patio deck area for entertaining. Nice views of pastureland and woods. New gravel drive, newly sodded front yard with irrigation system.
1,276
Sq feet
3
Beds
2
Full baths
1974
Built
Directions
From the Town Square take Live Oak Street South to Mechanic, turn right
on Mechanic and look for house on the left.
Location
- Street Address
- 303 S Mechanic St
- County
- Fayette County
- School District
- Fayetteville I.S.D.
- Elevation
- 390 feet
Property details
- MLS Number
- SCBOR 144277
- Date Posted
Property taxes
- Recent
- $1,311
Parcels
- 24084
Detailed attributes
Listing
- Type
- Farm
Structure
- Style
- Ranch
- Stories
- 1
- Roof
- Composition
- Heating
- Central Furnace
Exterior
- Parking
- Carport
- Features
- Additional House
Interior
- Rooms
- Bathroom x 2, Bedroom x 3
Listing history
| Date | Event | Price | Change | Source |
|---|---|---|---|---|
| Nov 3, 2024 | Price drop | $485,000 | $10,000 -2% | SCBOR |
| June 11, 2024 | Relisted | $495,000 | — | SCBOR |
| June 4, 2024 | Listing removed | $495,000 | — | — |
| Nov 10, 2023 | Price drop | $495,000 | $2,000 -0.4% | SCBOR |
| Nov 2, 2023 | Price drop | $497,000 | $8,000 -1.6% | SCBOR |
| Oct 25, 2023 | New listing | $505,000 | — | SCBOR |
Payment calculator
Frank Johnston
Martha Turner Sotheby's International Realty
Contact listing agent
By submitting, you agree to the terms of use, privacy policy, and to receive communications.