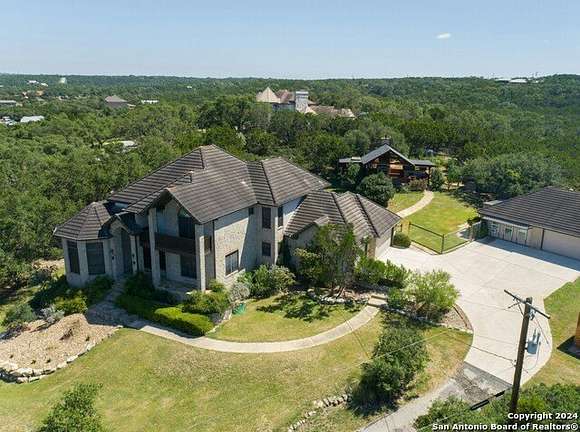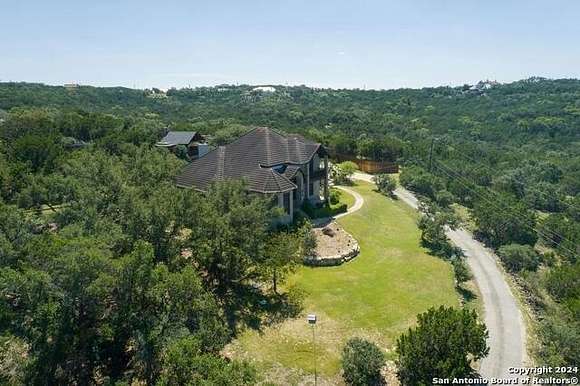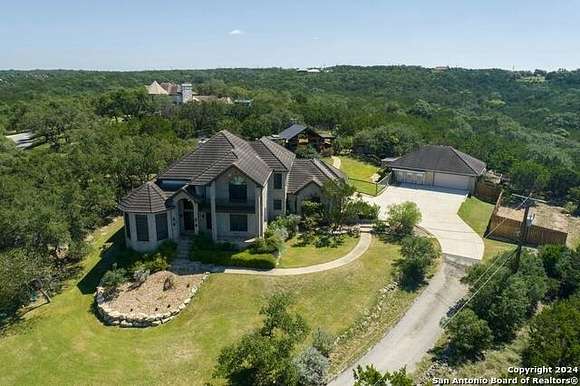Residential Land with Home for Sale in Bulverde, Texas
30310 Beck Rd Bulverde, TX 78163






















































Welcome to your private home in the heart of the Texas Hill Country! Nestled in the prestigious Skyridge subdivision, this 5 ACRE property (5.88 ACRES also for sale, See MLS#1819706) offers the perfect blend of tranquility and nature. Surrounded by mature trees and enveloped in natural beauty with deer and other wildlife, this home offers an unparalleled opportunity to experience the very best of Texas living. You'll love the open floor plan with high ceilings perfect for both relaxing and entertaining. As you enter, you'll be welcomed into a spacious living area featuring a cozy wood-burning fireplace and a convenient wet bar. The spacious kitchen has granite countertops and backsplash, and an island overlooking the living area. The primary bedroom is located on the main floor. The second floor consists of the 3 other bedrooms and bathrooms. Enjoy majestic sunset views from the second floor balcony. Enjoy a beautiful morning in your own library as the natural light shines through the large windows creating an inviting and peaceful ambiance. An additional space including a kitchenette, living area, full bathroom is perfect for accommodating guests. The additional garage has plenty of space to convert into a game room or the freedom to personalize the property to your liking. Indulge in an outdoor experience from the covered pavilion as you gather around the fireplace and enjoy the Texas hill country evenings. This Texas hill country home is close in proximity to restaurants, schools, and entertainment.
Location
- Street Address
- 30310 Beck Rd
- County
- Comal County
- School District
- Comal
- Elevation
- 1,135 feet
Property details
- Builder
- KERESZTURY
- MLS Number
- SABOR 1809089
- Date Posted
Property taxes
- Recent
- $12,000
Expenses
- Home Owner Assessments Fee
- $115 annually
Parcels
- 500820001800
Legal description
Skyridge, Lot 18
Detailed attributes
Listing
- Type
- Residential
- Subtype
- Single Family Residence
- Franchise
- Keller Williams Realty
Structure
- Roof
- Concrete
- Heating
- Central Furnace
Exterior
- Parking
- Garage
- Features
- Covered Patio, Deck, Deck/Balcony, Hot Tub, Mature Trees, Patio, Sprinkler System
Interior
- Rooms
- Bathroom x 5, Bedroom x 4, Dining Room, Kitchen, Living Room, Office, Utility Room
- Floors
- Carpet, Ceramic Tile, Tile, Wood
- Features
- Breakfast Bar, High Ceilings, Island Kitchen, Laundry Main Level, One Living Area, Open Floor Plan, Separate Dining Room, Spa, Study/Library, Utility Room Inside
Nearby schools
| Name | Level | District | Description |
|---|---|---|---|
| Johnson Ranch | Elementary | Comal | — |
| Smithson Valley | Middle | Comal | — |
| Smithson Valley | High | Comal | — |
Listing history
| Date | Event | Price | Change | Source |
|---|---|---|---|---|
| Oct 29, 2024 | Price drop | $995,000 | $65,000 -6.1% | SABOR |
| Sept 16, 2024 | New listing | $1,060,000 | — | SABOR |