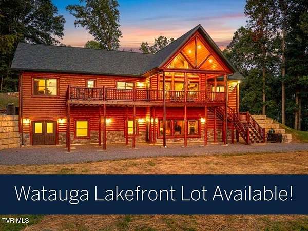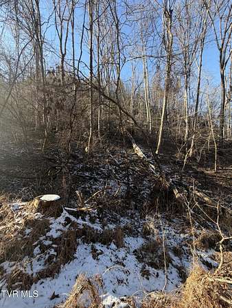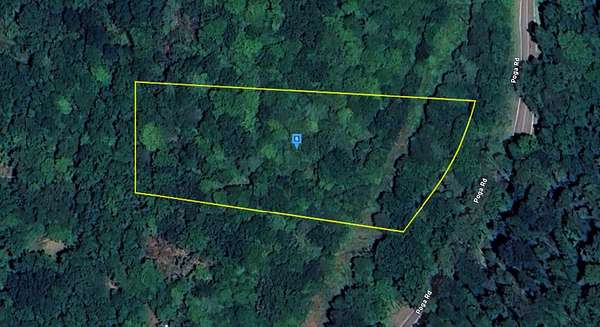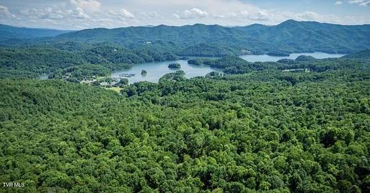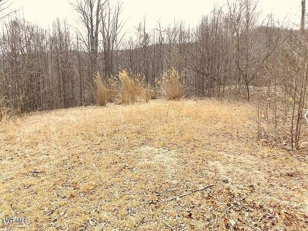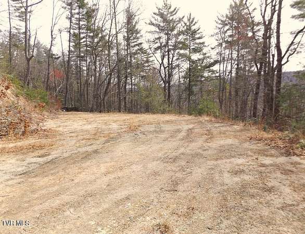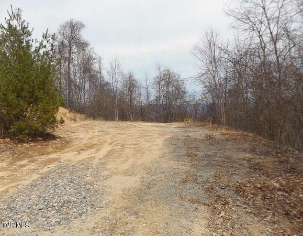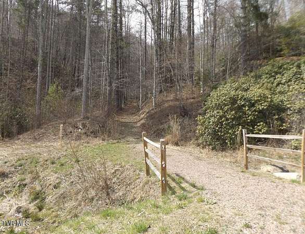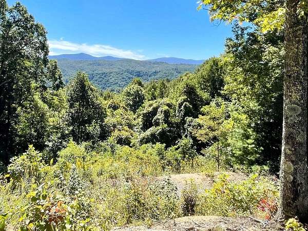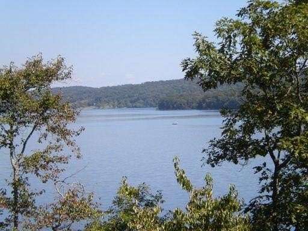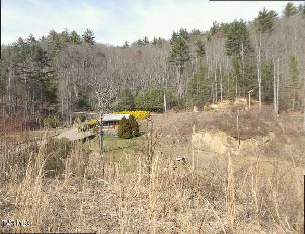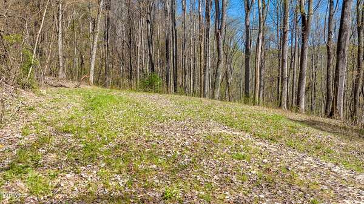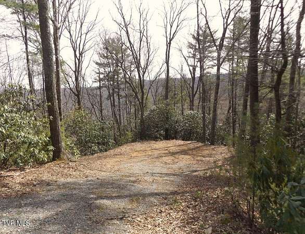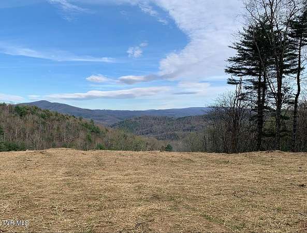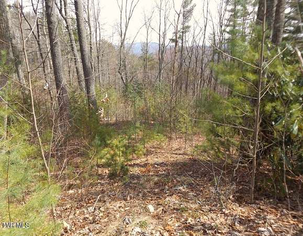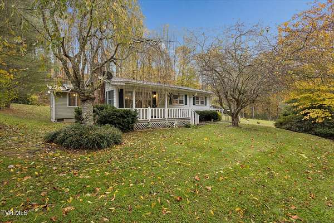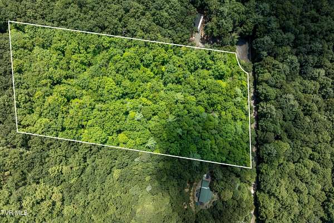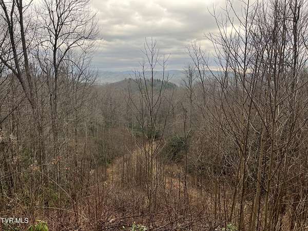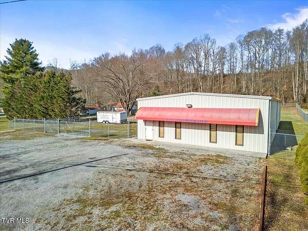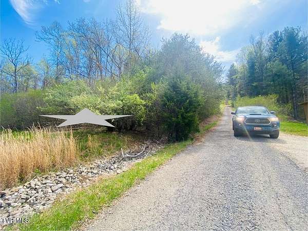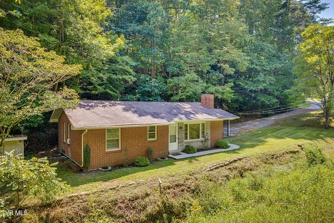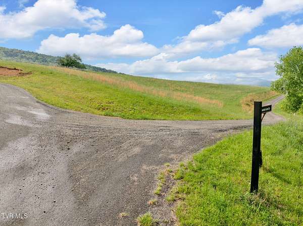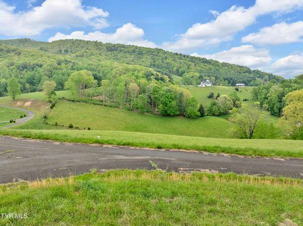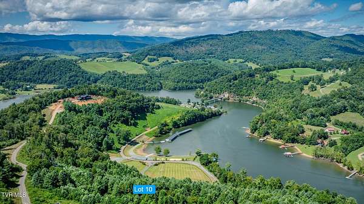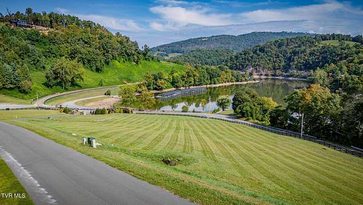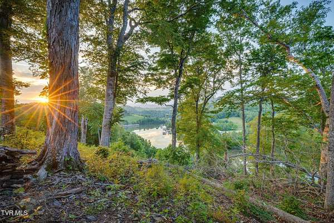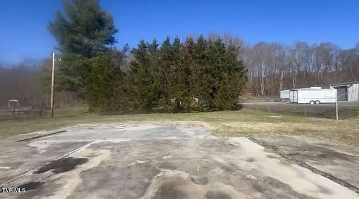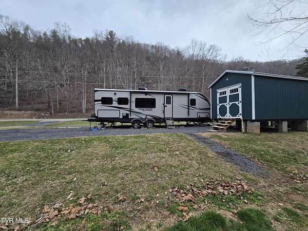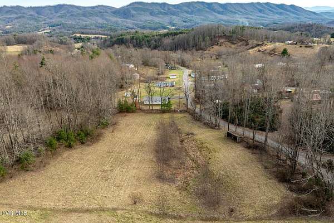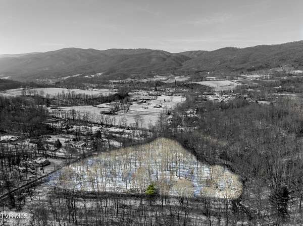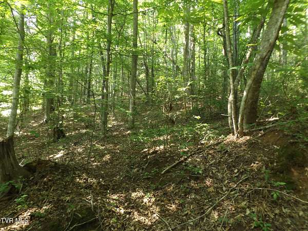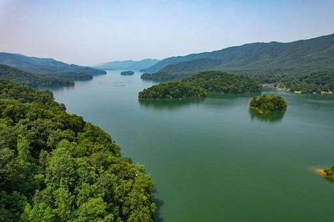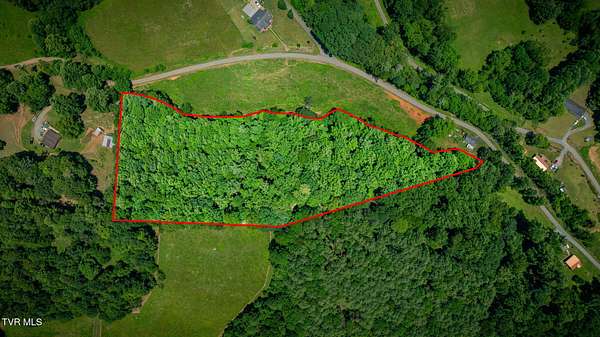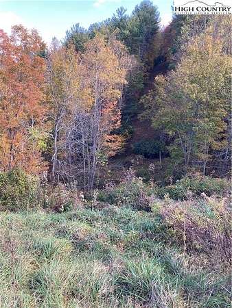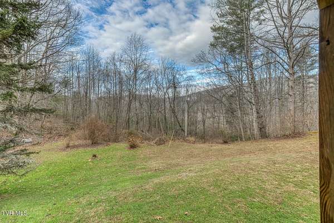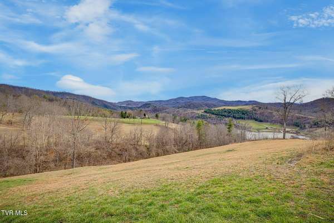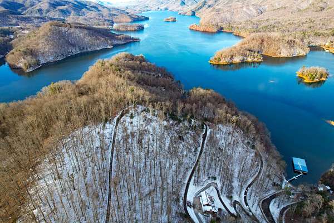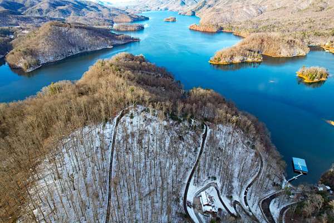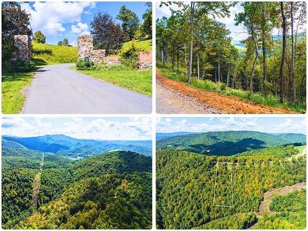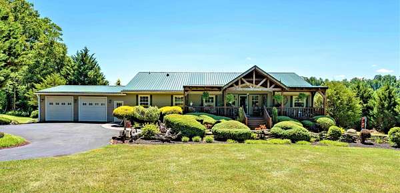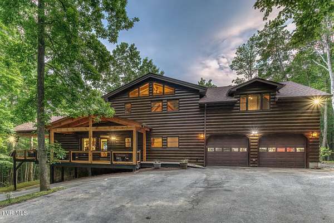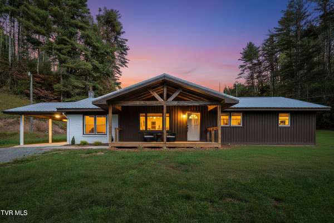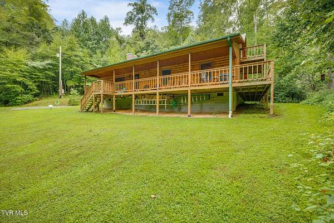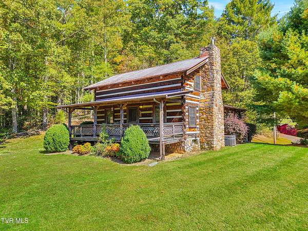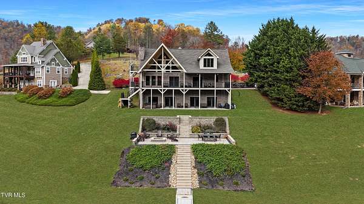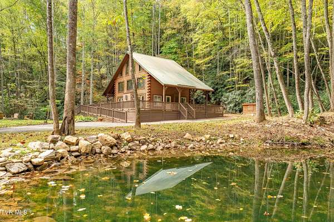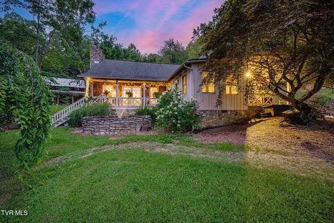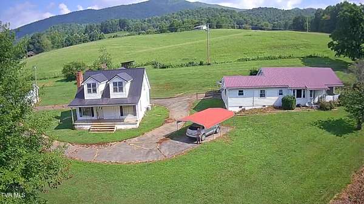Butler, TN land for sale
163 properties
Updated
$1,750,0002.73 acres
Johnson County3 bd, 3 ba3,700 sq ft
Butler, TN 37640
$38,0004.14 acres
Johnson County
Butler, TN 37640
$49,9992 acres
Carter County
Butler, TN 37640
$190,0002.14 acres
Carter County
Butler, TN 37640
$54,5004.36 acres
Carter County
Butler, TN 37640
$64,5005 acres
Carter County
Butler, TN 37640
$65,5005.6 acres
Carter County
Butler, TN 37640
$54,5006.37 acres
Carter County
Butler, TN 37640
$59,5002.7 acres
Carter County
Butler, TN 37640
$850,000100 acres
Johnson County
Butler, TN 37640
$32,5001.25 acres
Carter County
Butler, TN 37640
$62,5006.37 acres
Carter County
Butler, TN 37640
$57,5005.17 acres
Carter County
Butler, TN 37640
$67,5005.19 acres
Carter County
Butler, TN 37640
$39,9001.76 acres
Carter County
Butler, TN 37640
$239,0001.75 acres
Carter County2 bd, 2 ba1,132 sq ft
Elizabethton, TN 37643
$57,0007 acres
Johnson County
Butler, TN 37640
$88,90015.5 acres
Johnson County
Butler, TN 37640
$517,5001.75 acres
Carter County4,000 sq ft
Elizabethton, TN 37643
$100,0001 acre
Johnson County
Butler, TN 37640
$199,0003 acres
Carter County3 bd, 1 ba1,132 sq ft
Butler, TN 37640
$173,0000.75 acres
Johnson County
Butler, TN 37640
$123,0000.64 acres
Johnson County
Butler, TN 37640
$109,0001 acre
Johnson County
Butler, TN 37640
$275,0000.65 acres
Johnson County
Butler, TN 37640
$285,0004.72 acres
Johnson County
Butler, TN 37640
$35,0000.32 acres
Carter County
Elizabethton, TN 37643
$107,0000.61 acres
Johnson County
Butler, TN 37640
$64,9892 acres
Johnson County
Mountain City, TN 37683
$149,9006.47 acres
Carter County
Elizabethton, TN 37643
$47,9005.69 acres
Carter County
Elizabethton, TN 37643
$150,0002.2 acres
Carter County
Butler, TN 37640
$99,0006 acres
Carter County
Elizabethton, TN 37643
$84,9001.24 acres
Johnson County
Butler, TN 37640
$469,90060.3 acres
Avery County
Sugar Grove, NC 28679
$199,90019 acres
Johnson County
Butler, TN 37640
$160,0002.36 acres
Johnson County
Butler, TN 37640
$185,0001.37 acres
Carter County
Butler, TN 37640
$140,0001.37 acres
Carter County
Butler, TN 37640
$79,9992 acres
Johnson County
Butler, TN 37640
$749,0004.43 acres
Carter County4 bd, 3 ba2,304 sq ft
Butler, TN 37640
$1,199,0001.54 acres
Carter County5 bd, 3 ba4,733 sq ft
Butler, TN 37640
$338,5002.74 acres
Johnson County3 bd, 2 ba1,512 sq ft
Butler, TN 37640
$499,00031.9 acres
Carter County2 bd, 3 ba2,059 sq ft
Butler, TN 37640
$679,00030.8 acres
Johnson County3 bd, 2 ba1,554 sq ft
Butler, TN 37640
$2,500,0003.83 acres
Carter County4 bd, 5 ba4,920 sq ft
Butler, TN 37640
$595,0005 acres
Johnson County3 bd, 2 ba1,135 sq ft
Butler, TN 37640
$989,0001.79 acres
Johnson County5 bd, 4 ba3,794 sq ft
Butler, TN 37640
$1,695,00078.2 acres
Carter County3 bd, 2 ba3,036 sq ft
Elizabethton, TN 37688
$500,0005.9 acres
Johnson County3 bd, 1 ba1,008 sq ft
Butler, TN 37640
1-50 of 163 properties

Based on information submitted to the MLS GRID as of Jan 22, 2026 1:00 am MT. All data is obtained from various sources and may not have been verified by broker or MLS GRID. Supplied Open House Information is subject to change without notice. All information should be independently reviewed and verified for accuracy. Properties may or may not be listed by the office/agent presenting the information. Some IDX listings have been excluded from this website. View more
